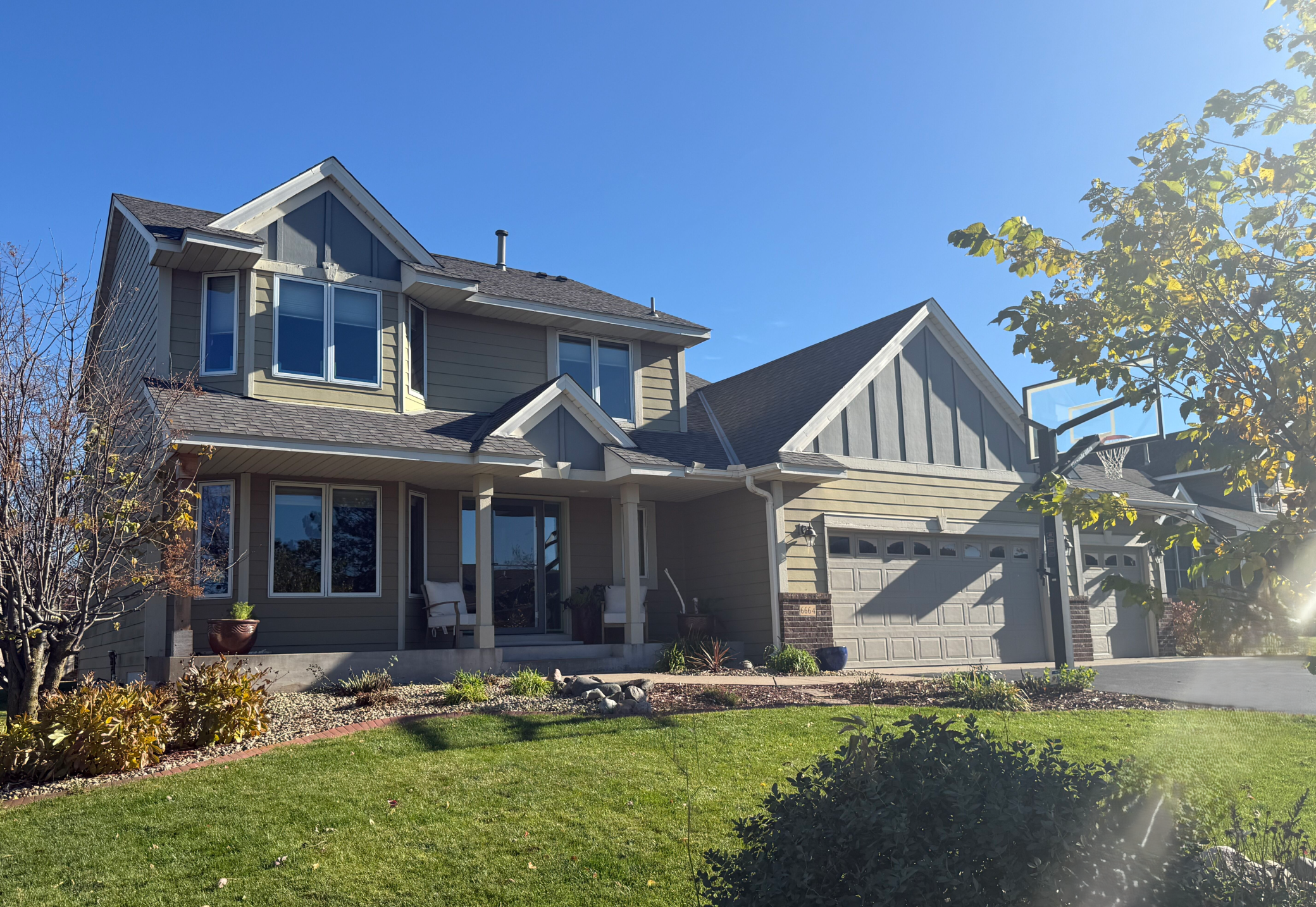6664 CLEARWATER CREEK DRIVE
6664 Clearwater Creek Drive, Hugo (Lino Lakes), 55038, MN
-
Price: $579,900
-
Status type: For Sale
-
City: Hugo (Lino Lakes)
-
Neighborhood: Clearwater Creek 2nd Add
Bedrooms: 5
Property Size :3153
-
Listing Agent: NST16732,NST46945
-
Property type : Single Family Residence
-
Zip code: 55038
-
Street: 6664 Clearwater Creek Drive
-
Street: 6664 Clearwater Creek Drive
Bathrooms: 4
Year: 1997
Listing Brokerage: Coldwell Banker Burnet
FEATURES
- Range
- Microwave
- Dishwasher
- Water Softener Owned
DETAILS
Terrific Two Story! The most inviting home you will see! Loaded with charm and amenities for the most discriminating buyer! Tons of storage and a floor plan that is not only functional but designed to delight! Starting at the top; huge primary suite bath with marble floor, separate whirlpool tub & shower. Main floor; Updated kitchen with 42" cabinets, double pantry, granite counters, stainless steel appliances, and opens to huge main floor family room with gas fireplace! Plus formal living room and dining room, 1/2 bath off the kitchen, mudroom (formally a main floor laundry) and hardwood floors - charming! The excitement continues in the lower level family room with another gas fireplace, 5th bedroom, 3/4 bath and 2 extra walk-in storage closets. Marvin windows, 3 car garage, maintenance free deck, sprinkler system, California closets and more! Better Hurry!
INTERIOR
Bedrooms: 5
Fin ft² / Living Area: 3153 ft²
Below Ground Living: 900ft²
Bathrooms: 4
Above Ground Living: 2253ft²
-
Basement Details: Block, Daylight/Lookout Windows, Finished, Full, Storage Space,
Appliances Included:
-
- Range
- Microwave
- Dishwasher
- Water Softener Owned
EXTERIOR
Air Conditioning: Central Air
Garage Spaces: 3
Construction Materials: N/A
Foundation Size: 1009ft²
Unit Amenities:
-
- Kitchen Window
- Deck
- Natural Woodwork
- Hardwood Floors
- Ceiling Fan(s)
- Walk-In Closet
- Washer/Dryer Hookup
- Cable
- Tile Floors
- Primary Bedroom Walk-In Closet
Heating System:
-
- Forced Air
ROOMS
| Main | Size | ft² |
|---|---|---|
| Living Room | 15x13 | 225 ft² |
| Dining Room | 14x11 | 196 ft² |
| Kitchen | 14x10 | 196 ft² |
| Family Room | 30x28 | 900 ft² |
| Upper | Size | ft² |
|---|---|---|
| Bedroom 1 | 18x13 | 324 ft² |
| Bedroom 2 | 14.5x11 | 209.04 ft² |
| Bedroom 3 | 12x11 | 144 ft² |
| Bedroom 4 | 13x11 | 169 ft² |
| Lower | Size | ft² |
|---|---|---|
| Bedroom 5 | 13x10 | 169 ft² |
| Family Room | 29x13 | 841 ft² |
LOT
Acres: N/A
Lot Size Dim.: 135x87
Longitude: 45.1479
Latitude: -93.0267
Zoning: Residential-Single Family
FINANCIAL & TAXES
Tax year: 2025
Tax annual amount: $5,981
MISCELLANEOUS
Fuel System: N/A
Sewer System: City Sewer/Connected
Water System: City Water/Connected
ADDITIONAL INFORMATION
MLS#: NST7823437
Listing Brokerage: Coldwell Banker Burnet

ID: 4276784
Published: November 06, 2025
Last Update: November 06, 2025
Views: 1






