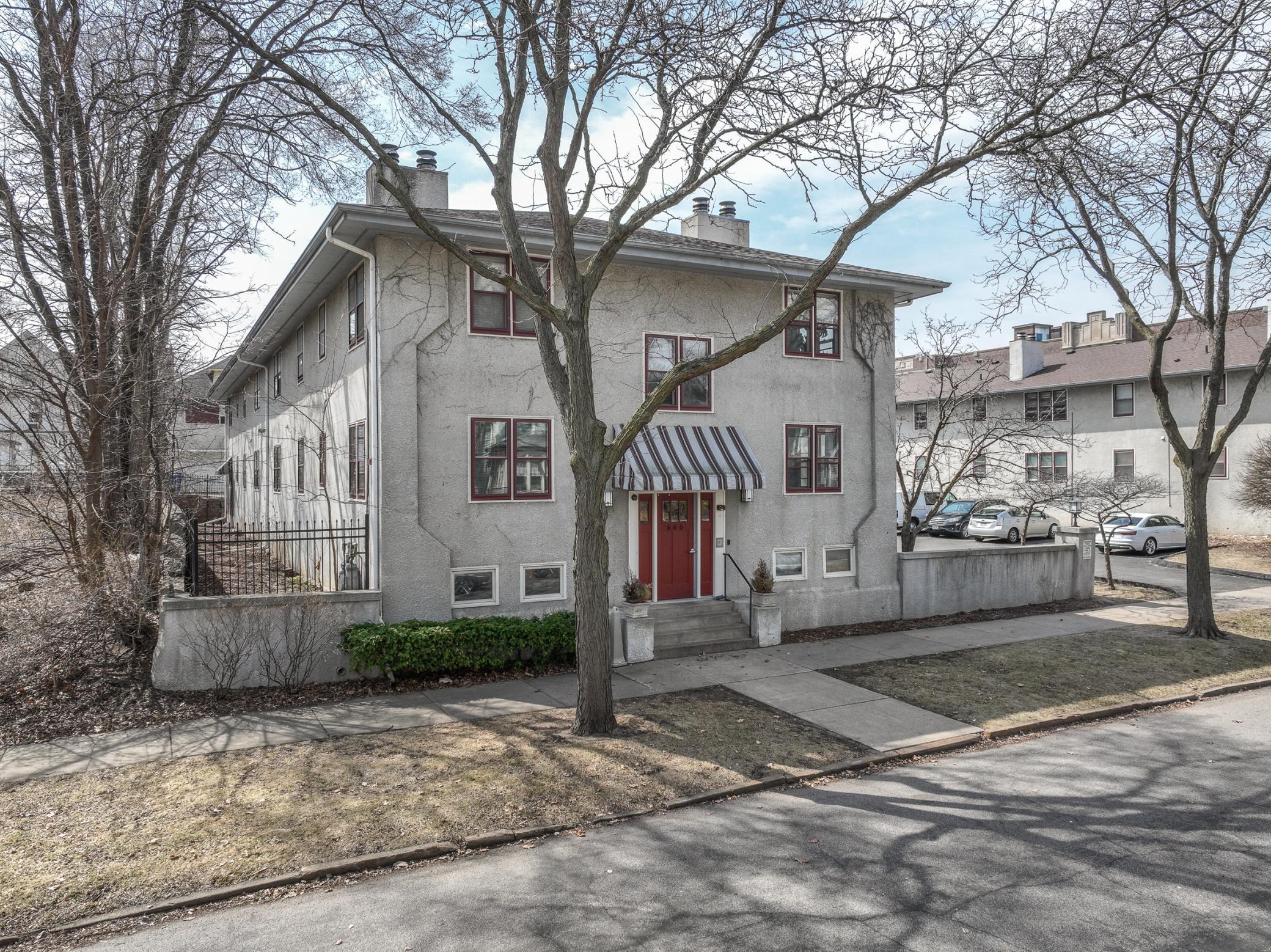666 ASHLAND AVENUE
666 Ashland Avenue, Saint Paul, 55104, MN
-
Price: $164,900
-
Status type: For Sale
-
City: Saint Paul
-
Neighborhood: Summit-University
Bedrooms: 2
Property Size :800
-
Listing Agent: NST16271,NST74153
-
Property type : Low Rise
-
Zip code: 55104
-
Street: 666 Ashland Avenue
-
Street: 666 Ashland Avenue
Bathrooms: 1
Year: 1920
Listing Brokerage: RE/MAX Results
DETAILS
This recently updated 2 bedroom, 1 bath condo features new carpet, fresh neutral color paint throughout, new flooring, a spacious 12 x 15 primary bedroom, secondary bedroom or office, good size living room with fireplace and plenty of natural light. Additional benefits include a 13 x 8 lower level secured storage locker, security building, large lower level shared no-fee laundry and an off street parking lot with one assigned parking space. The monthly association dues cover virtually all utility expenses including heat, trash, water, laundry, snow removal and lawn care but excludes electric. All this conveniently located near shops, restaurants, parks, grocery stores, bars and more in a quaint neighborhood near Summit and Grand avenue. Easy access to public transit and freeway. Buyers have your agent reach out to the listing agent to inquire about two great lender incentives including forgivable grants and down payment assistance programs this property is eligible for.
INTERIOR
Bedrooms: 2
Fin ft² / Living Area: 800 ft²
Below Ground Living: N/A
Bathrooms: 1
Above Ground Living: 800ft²
-
Basement Details: Daylight/Lookout Windows, Owner Access,
Appliances Included:
-
EXTERIOR
Air Conditioning: None
Garage Spaces: N/A
Construction Materials: N/A
Foundation Size: 800ft²
Unit Amenities:
-
- Kitchen Window
- Main Floor Primary Bedroom
Heating System:
-
- Baseboard
- Boiler
- Fireplace(s)
ROOMS
| Main | Size | ft² |
|---|---|---|
| Living Room | 13x13 | 169 ft² |
| Kitchen | 8x8 | 64 ft² |
| Bedroom 1 | 15x12 | 225 ft² |
| Bedroom 2 | 11x10 | 121 ft² |
| Lower | Size | ft² |
|---|---|---|
| Storage | 13x8 | 169 ft² |
LOT
Acres: N/A
Lot Size Dim.: 54x15
Longitude: 44.9438
Latitude: -93.1284
Zoning: Residential-Multi-Family
FINANCIAL & TAXES
Tax year: 2025
Tax annual amount: $2,568
MISCELLANEOUS
Fuel System: N/A
Sewer System: City Sewer/Connected
Water System: City Water/Connected
ADITIONAL INFORMATION
MLS#: NST7732933
Listing Brokerage: RE/MAX Results

ID: 3547588
Published: April 24, 2025
Last Update: April 24, 2025
Views: 11






