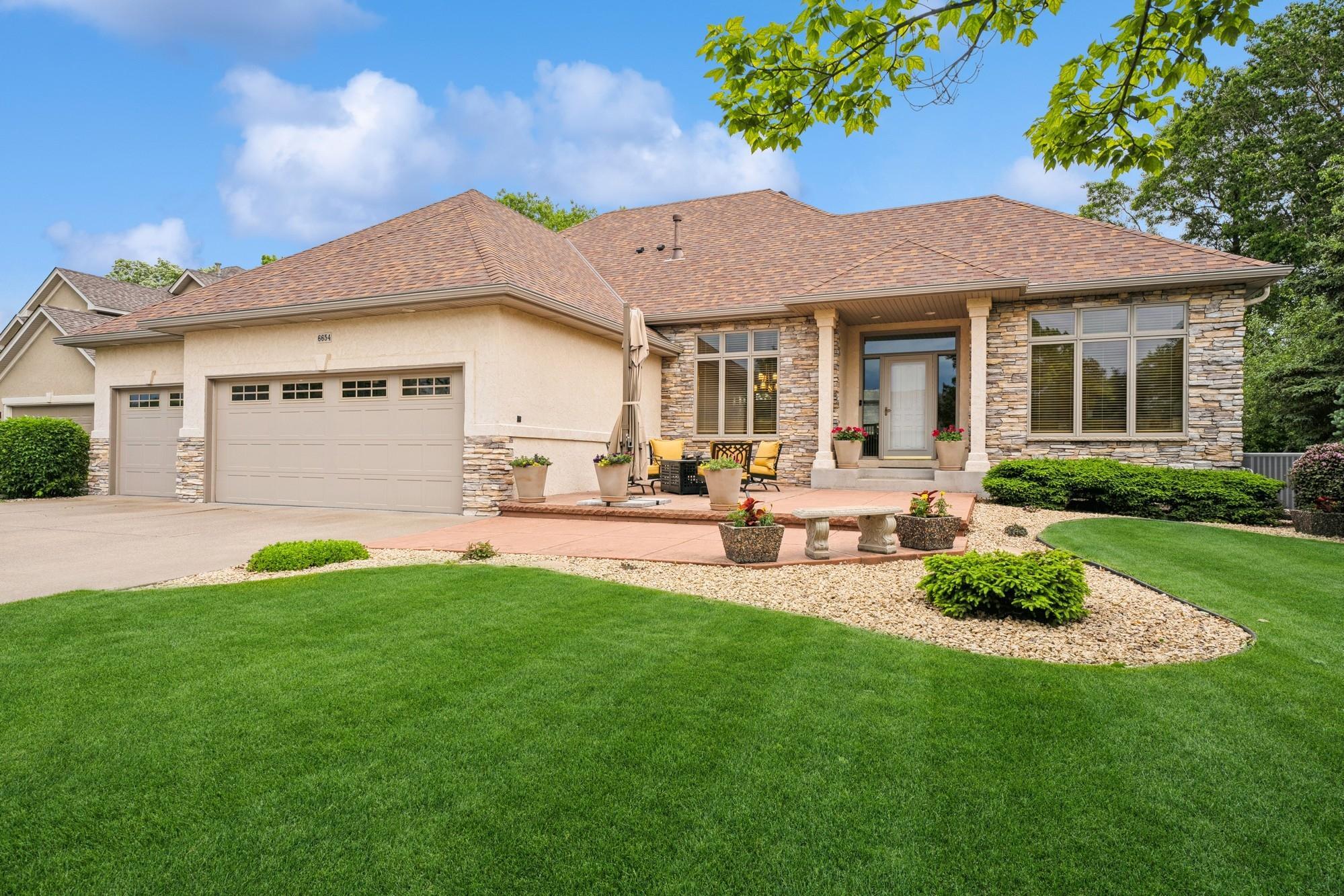6654 ORCHID LANE
6654 Orchid Lane, Maple Grove, 55311, MN
-
Price: $725,000
-
Status type: For Sale
-
City: Maple Grove
-
Neighborhood: Fish Lake West 8
Bedrooms: 4
Property Size :4170
-
Listing Agent: NST16570,NST44550
-
Property type : Single Family Residence
-
Zip code: 55311
-
Street: 6654 Orchid Lane
-
Street: 6654 Orchid Lane
Bathrooms: 4
Year: 1996
Listing Brokerage: Edina Realty, Inc.
FEATURES
- Refrigerator
- Washer
- Dryer
- Microwave
- Dishwasher
- Water Softener Owned
- Disposal
- Air-To-Air Exchanger
- Water Osmosis System
- Gas Water Heater
- Stainless Steel Appliances
DETAILS
Welcome to 6654 Orchid Lane N, a stunning home in the heart of Maple Grove. This 4-bedroom plus office/exercise room, 4-bath residence (2 full, 1 three-quarter, and 1 half bath) offers 4,170 square feet of light-filled luxury designed for both entertaining and quiet evenings at home. Soaring ceilings, oversized windows, and thoughtful design create an airy, open feel throughout the main floor. Sunlight pours in, offering serene views of the beautifully backyard, with trees and a peaceful wetland. The expansive kitchen features granite countertops, stainless steel appliances, and flows effortlessly into the living room, dining area, and four-season porch. The dining room showcases striking black walnut floors and opens to a spacious living room centered around a gas fireplace. The primary suite is a retreat, complete with a tray ceiling, oversized picture window, custom walk-in closet, and a spa-inspired bath. A second main-floor bedroom features its own three-quarter bath and walk-in closet—ideal for guests. The lower level includes two generous guest bedrooms, a full bath, a versatile family/recreation room, an exercise room, and abundant storage. Outside, enjoy your morning coffee on the front patio or relax and entertain on the maintenance-free rear deck. Additional highlights include hardwood floors, new carpet in the lower level, 10-ft ceilings on the main floor, ceiling speakers, two gas fireplaces, and a heated and insulated garage. Located just minutes from Fish Lake Regional Park, which offers walking trails, a swimming beach, dog park, and boat ramp—this home truly has it all!
INTERIOR
Bedrooms: 4
Fin ft² / Living Area: 4170 ft²
Below Ground Living: 1890ft²
Bathrooms: 4
Above Ground Living: 2280ft²
-
Basement Details: Daylight/Lookout Windows, Drain Tiled, Drainage System, Egress Window(s), Finished, Sump Pump,
Appliances Included:
-
- Refrigerator
- Washer
- Dryer
- Microwave
- Dishwasher
- Water Softener Owned
- Disposal
- Air-To-Air Exchanger
- Water Osmosis System
- Gas Water Heater
- Stainless Steel Appliances
EXTERIOR
Air Conditioning: Central Air
Garage Spaces: 3
Construction Materials: N/A
Foundation Size: 2130ft²
Unit Amenities:
-
- Patio
- Deck
- Hardwood Floors
- Sun Room
- Walk-In Closet
- Washer/Dryer Hookup
- Tile Floors
- Main Floor Primary Bedroom
Heating System:
-
- Forced Air
ROOMS
| Main | Size | ft² |
|---|---|---|
| Living Room | 22 x 17 | 484 ft² |
| Dining Room | 14 x 11 | 196 ft² |
| Kitchen | 14 x 13 | 196 ft² |
| Sun Room | 13 x 11 | 169 ft² |
| Bedroom 1 | 18 x 16 | 324 ft² |
| Bedroom 2 | 12 x 11 | 144 ft² |
| Laundry | 10 x 7 | 100 ft² |
| Basement | Size | ft² |
|---|---|---|
| Bedroom 3 | 14 x 13 | 196 ft² |
| Bedroom 4 | 16 x 13 | 256 ft² |
| Family Room | 33 x 19 | 1089 ft² |
| Office | 20 x 9 | 400 ft² |
LOT
Acres: N/A
Lot Size Dim.: 57x149x73x146
Longitude: 45.0751
Latitude: -93.4721
Zoning: Residential-Single Family
FINANCIAL & TAXES
Tax year: 2025
Tax annual amount: $9,402
MISCELLANEOUS
Fuel System: N/A
Sewer System: City Sewer/Connected
Water System: City Water/Connected
ADITIONAL INFORMATION
MLS#: NST7752384
Listing Brokerage: Edina Realty, Inc.

ID: 3745220
Published: June 05, 2025
Last Update: June 05, 2025
Views: 5






