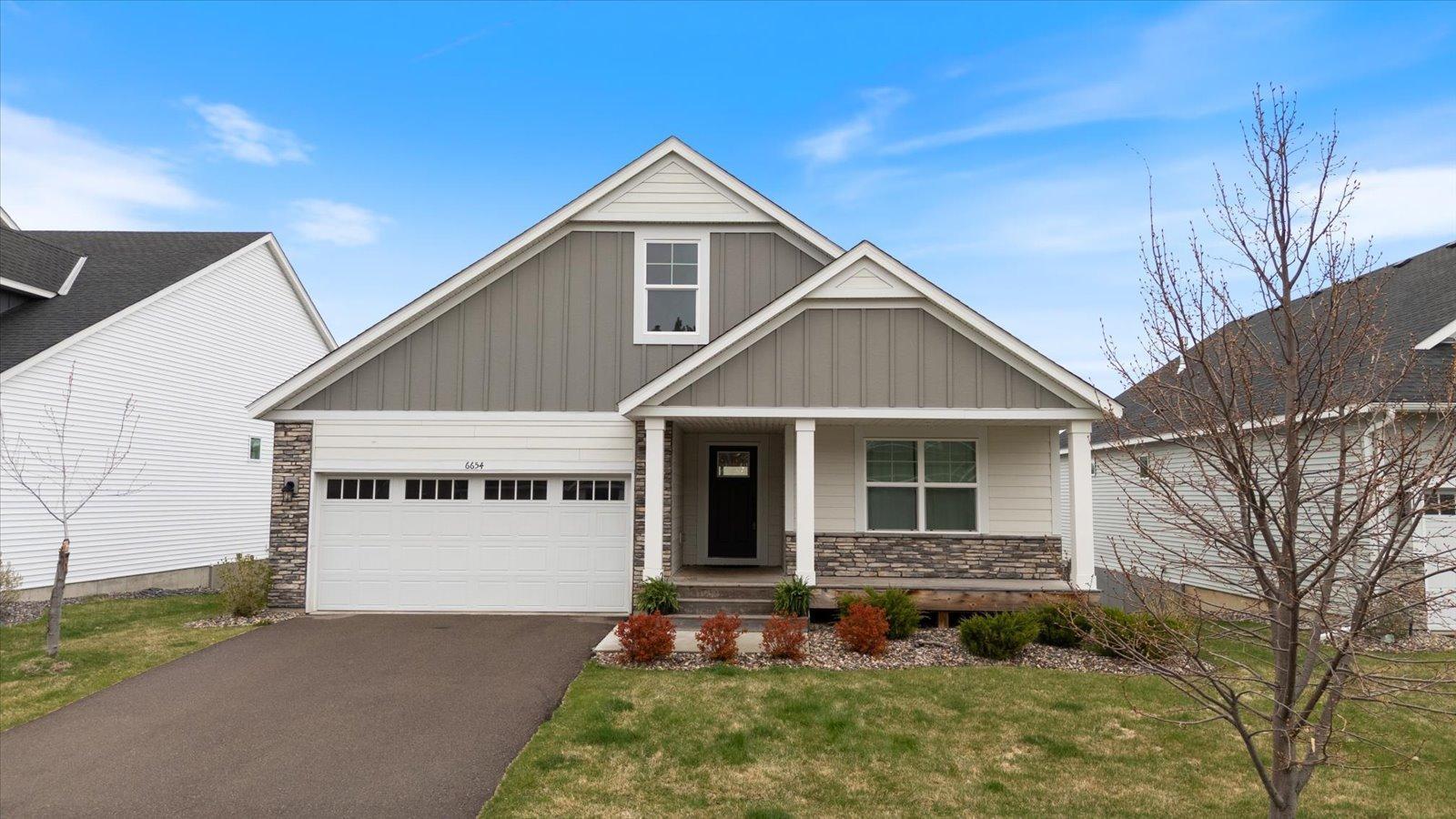6654 92ND STREET
6654 92nd Street, Cottage Grove, 55016, MN
-
Price: $499,900
-
Status type: For Sale
-
City: Cottage Grove
-
Neighborhood: Summers Landing 4th Add
Bedrooms: 4
Property Size :2783
-
Listing Agent: NST27518,NST74433
-
Property type : Single Family Residence
-
Zip code: 55016
-
Street: 6654 92nd Street
-
Street: 6654 92nd Street
Bathrooms: 3
Year: 2021
Listing Brokerage: Coldwell Banker Realty
DETAILS
**There is an assumable mortgage with 380K owed at 4.25%** This beautifully maintained 4-bedroom, 3-bathroom home offers just under 3000 sq ft of thoughtfully designed living space in a peaceful and scenic Cottage Grove neighborhood. With stunning interior finishes and panoramic views, this home combines comfort, style, and functionality. Step inside to an open-concept main level featuring a bright and airy kitchen with white cabinetry, stainless steel appliances, a large center island with granite countertops, backsplash and a pantry. The adjoining dining area and living room are perfect for entertaining, highlighted by vaulted ceilings, luxury vinyl plank flooring, and a cozy gas fireplace with a striking stone surround. Main level updates include new tile backsplash, light fixtures, and carpet in the bedrooms. Thespacious owner’s suite includes a walk-in closet and an ensuite bathroom with double vanities and a large walk-in shower. Two additional bedrooms, a full bath, and laundry complete the main level. On the lower level, you’ll find a quiet and spacious fourth bedroom, a third bathroom, and an expansive family room with a convenient walk-out to the backyard. Enjoy your morning coffee or evening sunsets with tranquil views from the large windows or the backyard overlooking a scenic pond and open green space. Additional highlights include a 2-car garage, ample storage, and beautifully maintained landscaping. Locatedin a vibrant community with walking trails, parks, and close proximity to shopping and dining, this home offers the perfect blend of suburban tranquility and convenience.
INTERIOR
Bedrooms: 4
Fin ft² / Living Area: 2783 ft²
Below Ground Living: 1283ft²
Bathrooms: 3
Above Ground Living: 1500ft²
-
Basement Details: Storage Space, Walkout,
Appliances Included:
-
EXTERIOR
Air Conditioning: Central Air
Garage Spaces: 2
Construction Materials: N/A
Foundation Size: 1500ft²
Unit Amenities:
-
Heating System:
-
- Forced Air
ROOMS
| Main | Size | ft² |
|---|---|---|
| Living Room | 14x21 | 196 ft² |
| Dining Room | 14x11 | 196 ft² |
| Kitchen | 14x10 | 196 ft² |
| Foyer | 6x12 | 36 ft² |
| Bedroom 1 | 13x13 | 169 ft² |
| Bedroom 2 | 12x13 | 144 ft² |
| Bedroom 3 | 13x11 | 169 ft² |
| Laundry | n/a | 0 ft² |
| Garage | 20x21 | 400 ft² |
| Walk In Closet | 9x5 | 81 ft² |
| Lower | Size | ft² |
|---|---|---|
| Bedroom 4 | 14x13 | 196 ft² |
| Family Room | 24x24 | 576 ft² |
| Bonus Room | 19x16 | 361 ft² |
| Storage | 12x10 | 144 ft² |
| Walk In Closet | 4.5x5 | 19.88 ft² |
| Utility Room | 14x8 | 196 ft² |
LOT
Acres: N/A
Lot Size Dim.: common
Longitude: 44.8163
Latitude: -92.9711
Zoning: Residential-Single Family
FINANCIAL & TAXES
Tax year: 2025
Tax annual amount: $5,372
MISCELLANEOUS
Fuel System: N/A
Sewer System: City Sewer/Connected
Water System: City Water/Connected
ADITIONAL INFORMATION
MLS#: NST7719459
Listing Brokerage: Coldwell Banker Realty

ID: 3858701
Published: May 05, 2025
Last Update: May 05, 2025
Views: 1






