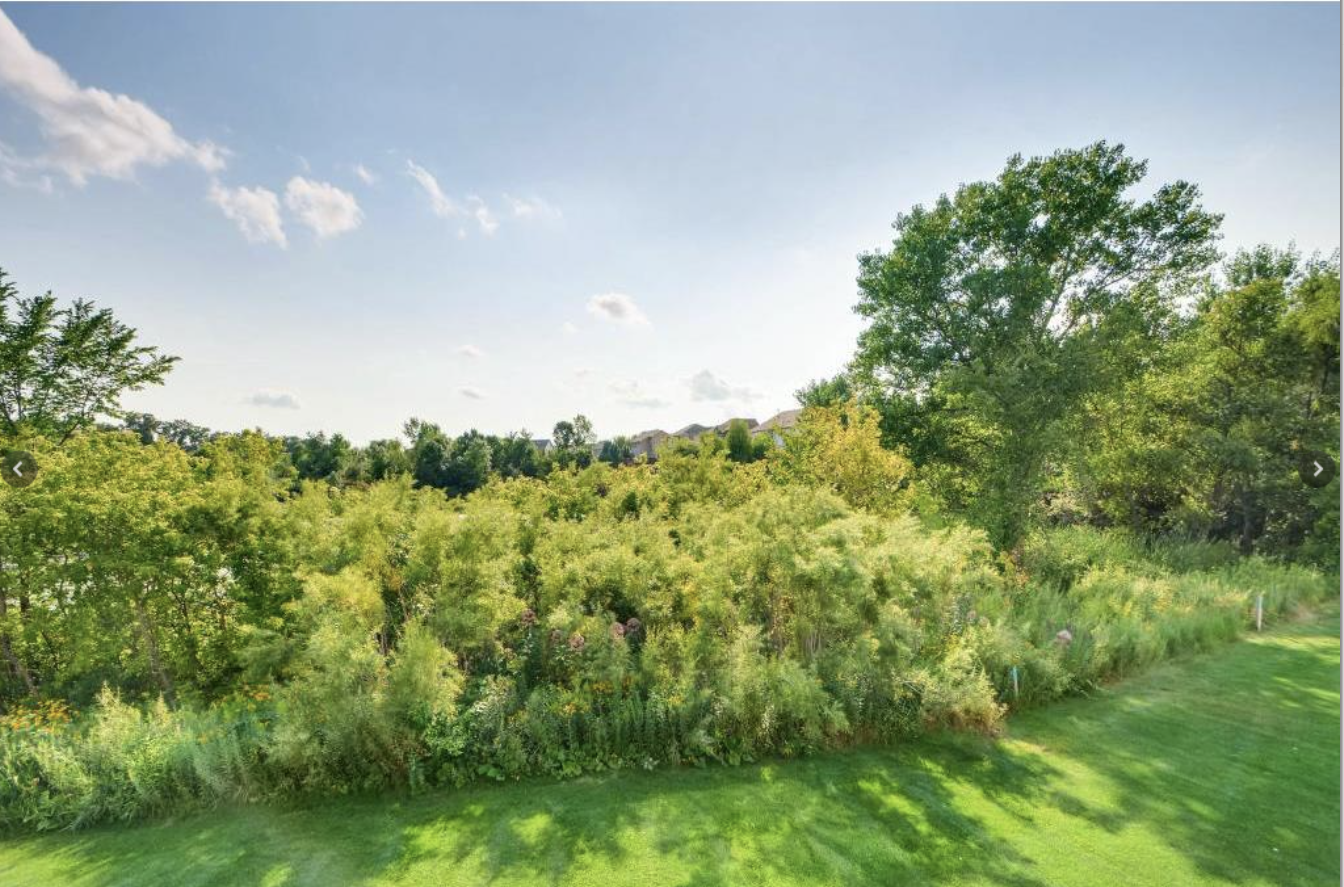6647 PEONY LANE
6647 Peony Lane, Maple Grove, 55311, MN
-
Price: $515,000
-
Status type: For Sale
-
City: Maple Grove
-
Neighborhood: N/A
Bedrooms: 4
Property Size :3182
-
Listing Agent: NST10642,NST56905
-
Property type : Townhouse Side x Side
-
Zip code: 55311
-
Street: 6647 Peony Lane
-
Street: 6647 Peony Lane
Bathrooms: 3
Year: 2004
Listing Brokerage: Keller Williams Premier Realty Lake Minnetonka
FEATURES
- Range
- Refrigerator
- Washer
- Dryer
- Dishwasher
DETAILS
Enjoy beautiful sunsets right from your sunroom! This home features a spacious, open, and vaulted main floor with a convenient owner’s suite complete with private bath and walk-in closet. An additional main-level bedroom offers flexibility—perfect for guests or a home office. The kitchen shines with granite counters and stainless steel appliances, while main-level laundry adds everyday ease. Fresh, clean, and move-in ready, this home makes it easy to enjoy all that Maple Grove has to offer!
INTERIOR
Bedrooms: 4
Fin ft² / Living Area: 3182 ft²
Below Ground Living: 1524ft²
Bathrooms: 3
Above Ground Living: 1658ft²
-
Basement Details: Egress Window(s), Full, Sump Pump, Walkout,
Appliances Included:
-
- Range
- Refrigerator
- Washer
- Dryer
- Dishwasher
EXTERIOR
Air Conditioning: Central Air
Garage Spaces: 2
Construction Materials: N/A
Foundation Size: 1698ft²
Unit Amenities:
-
- Patio
- Kitchen Window
- Deck
- Natural Woodwork
- Hardwood Floors
- Walk-In Closet
- Washer/Dryer Hookup
- Kitchen Center Island
- Main Floor Primary Bedroom
- Primary Bedroom Walk-In Closet
Heating System:
-
- Forced Air
ROOMS
| Main | Size | ft² |
|---|---|---|
| Living Room | 22x21 | 484 ft² |
| Dining Room | 18x9 | 324 ft² |
| Kitchen | 22x13 | 484 ft² |
| Bedroom 1 | 17x13 | 289 ft² |
| Bedroom 2 | 11x11 | 121 ft² |
| Informal Dining Room | 13x9 | 169 ft² |
| Sun Room | 12x12 | 144 ft² |
| Laundry | 11x6 | 121 ft² |
| Lower | Size | ft² |
|---|---|---|
| Family Room | 22x20 | 484 ft² |
| Bedroom 3 | 14x12 | 196 ft² |
| Bedroom 4 | 14x12 | 196 ft² |
LOT
Acres: N/A
Lot Size Dim.: 50x143
Longitude: 45.0755
Latitude: -93.5077
Zoning: Residential-Single Family
FINANCIAL & TAXES
Tax year: 2025
Tax annual amount: $6,123
MISCELLANEOUS
Fuel System: N/A
Sewer System: City Sewer/Connected
Water System: City Water/Connected
ADDITIONAL INFORMATION
MLS#: NST7799690
Listing Brokerage: Keller Williams Premier Realty Lake Minnetonka






