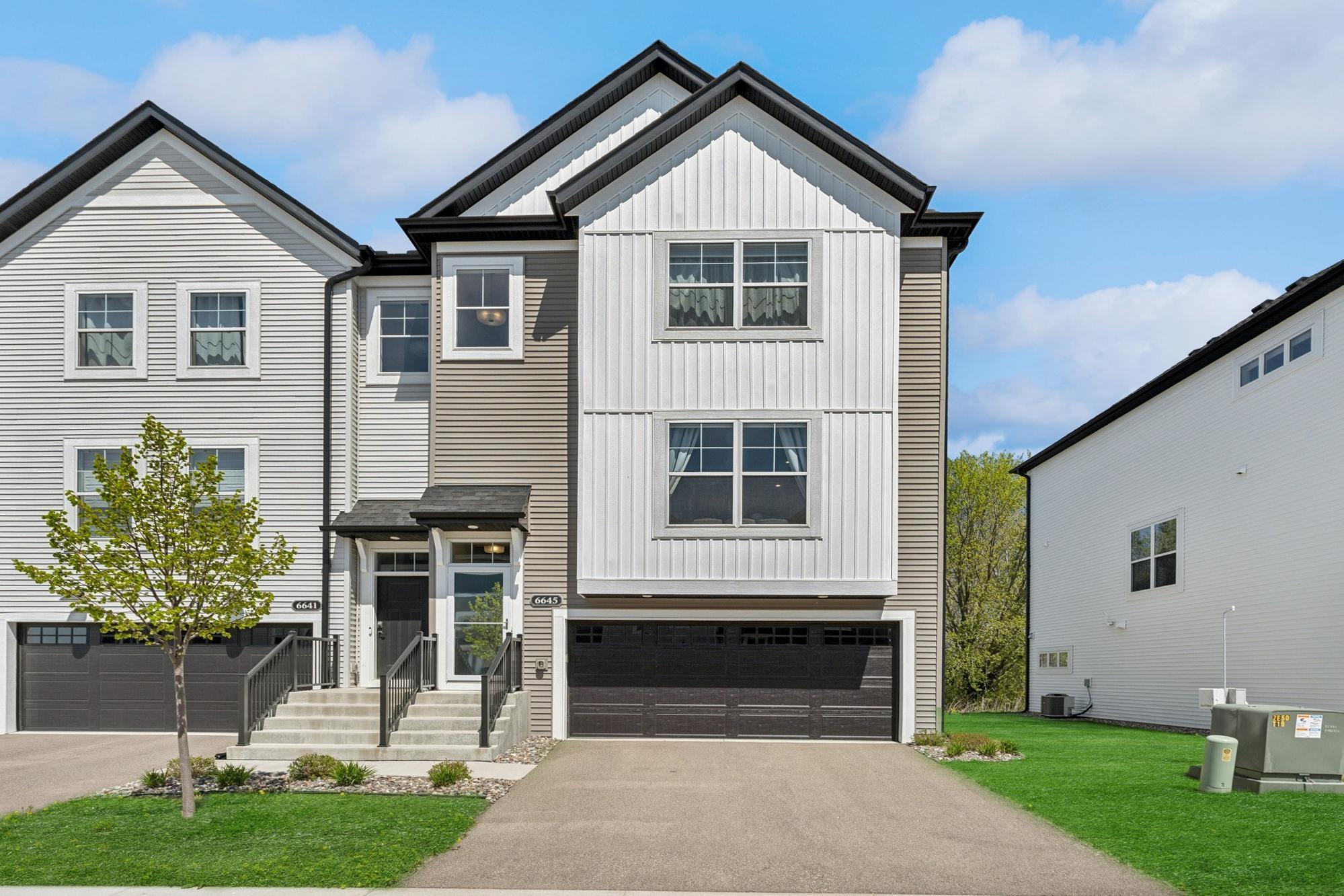6645 JODY AVENUE
6645 Jody Avenue, Cottage Grove, 55016, MN
-
Price: $399,900
-
Status type: For Sale
-
City: Cottage Grove
-
Neighborhood: Woodward Ponds
Bedrooms: 3
Property Size :2436
-
Listing Agent: NST17994,NST96122
-
Property type : Townhouse Side x Side
-
Zip code: 55016
-
Street: 6645 Jody Avenue
-
Street: 6645 Jody Avenue
Bathrooms: 3
Year: 2021
Listing Brokerage: RE/MAX Results
FEATURES
- Range
- Refrigerator
- Washer
- Dryer
- Microwave
- Dishwasher
- Water Softener Owned
- Disposal
- Humidifier
- Air-To-Air Exchanger
- Electric Water Heater
DETAILS
Welcome to this better-than-new 3BR, 3BA, end unit townhome in the sought-after Woodward Ponds community of Cottage Grove! Built in 2021, this meticulously maintained home features taller main-level windows and patio doors than current new builds, flooding the space with an abundance of natural light. The open-concept main level showcases luxury vinyl plank flooring, a spacious center island, quartz countertops in both the kitchen and bathrooms, under-cabinet lighting, and stylish window coverings throughout. Upstairs, you’ll find all three bedrooms, including a generous primary suite complete with a private bath and walk-in closet. The finished walk-out lower level provides versatile space for a home office, gym, or additional living area, along with a generous storage room. Step out onto the deck just off the kitchen and take in tranquil views of a wooded backdrop—ideal for morning coffee or evening birdwatching. Outdoor enthusiasts will appreciate the home’s proximity to Glacial Valley Park (0.3 mi), Cottage Grove Ravine Regional Park (4 mi), and Afton State Park (6 mi). Located in the top-rated South Washington County School District, this home also offers convenient access to shopping, dining, scenic trails, and nearby Woodbury and Hudson—with downtown St. Paul just 20 minutes away. This home offers the perfect combination of comfort, privacy, and accessibility—schedule your showing today!
INTERIOR
Bedrooms: 3
Fin ft² / Living Area: 2436 ft²
Below Ground Living: N/A
Bathrooms: 3
Above Ground Living: 2436ft²
-
Basement Details: Finished, Concrete, Slab,
Appliances Included:
-
- Range
- Refrigerator
- Washer
- Dryer
- Microwave
- Dishwasher
- Water Softener Owned
- Disposal
- Humidifier
- Air-To-Air Exchanger
- Electric Water Heater
EXTERIOR
Air Conditioning: Central Air
Garage Spaces: 2
Construction Materials: N/A
Foundation Size: 936ft²
Unit Amenities:
-
- Deck
- Walk-In Closet
- Washer/Dryer Hookup
- In-Ground Sprinkler
- Indoor Sprinklers
- Kitchen Center Island
- Ethernet Wired
- Primary Bedroom Walk-In Closet
Heating System:
-
- Forced Air
ROOMS
| Main | Size | ft² |
|---|---|---|
| Living Room | 19x17 | 361 ft² |
| Kitchen | 19x10 | 361 ft² |
| Informal Dining Room | 19x11 | 361 ft² |
| Deck | 6x12 | 36 ft² |
| Upper | Size | ft² |
|---|---|---|
| Bedroom 1 | 16x16 | 256 ft² |
| Bedroom 2 | 10x11 | 100 ft² |
| Bedroom 3 | 10x11 | 100 ft² |
| Walk In Closet | 9x4 | 81 ft² |
| Lower | Size | ft² |
|---|---|---|
| Family Room | 13x10 | 169 ft² |
| Storage | 10x10 | 100 ft² |
LOT
Acres: N/A
Lot Size Dim.: 31x66x31x66
Longitude: 44.8529
Latitude: -92.9075
Zoning: Residential-Single Family
FINANCIAL & TAXES
Tax year: 2025
Tax annual amount: $4,769
MISCELLANEOUS
Fuel System: N/A
Sewer System: City Sewer/Connected
Water System: City Water/Connected
ADITIONAL INFORMATION
MLS#: NST7735915
Listing Brokerage: RE/MAX Results

ID: 3688472
Published: May 09, 2025
Last Update: May 09, 2025
Views: 4






