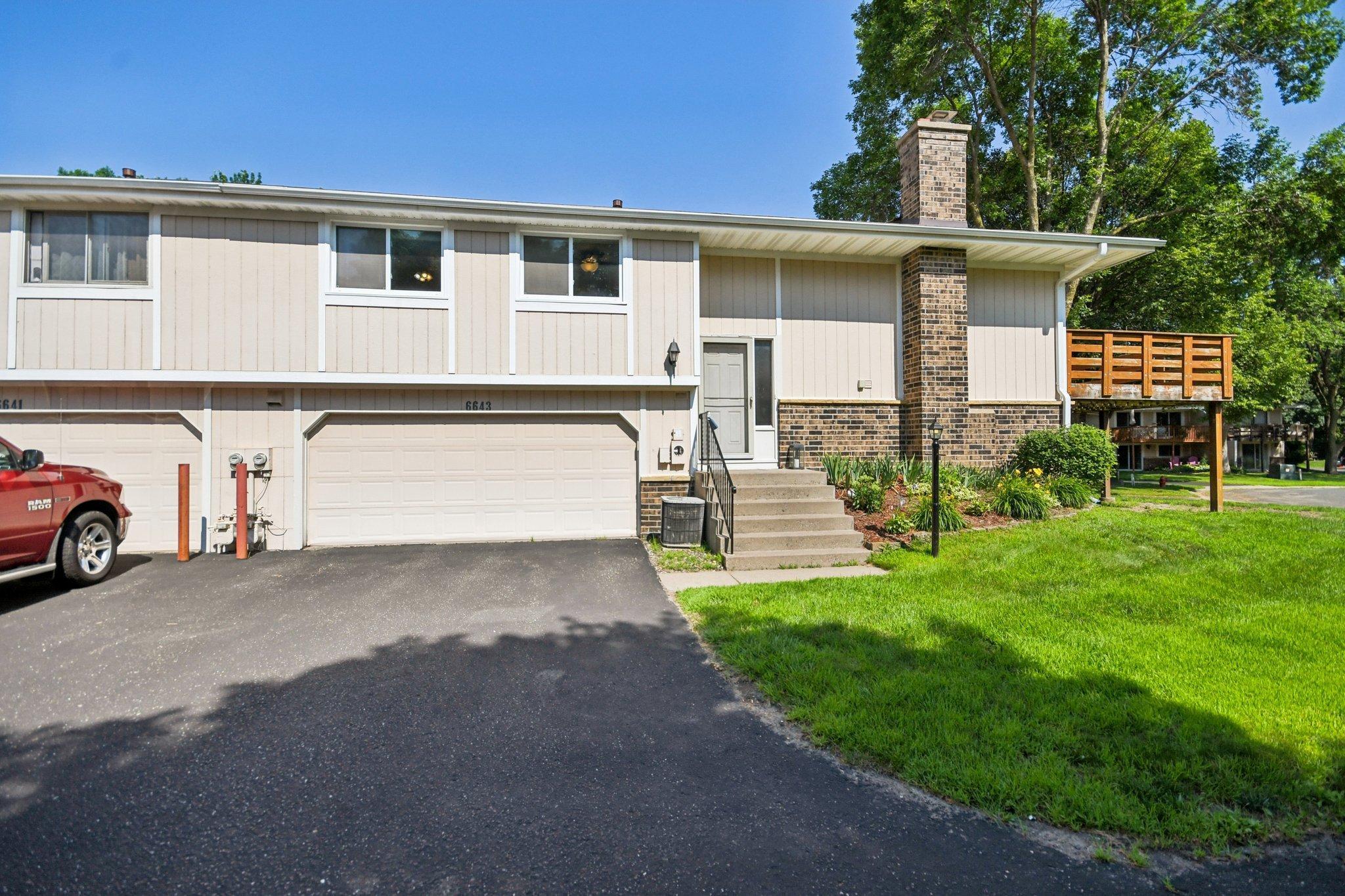6643 IVES LANE
6643 Ives Lane, Maple Grove, 55369, MN
-
Price: $249,900
-
Status type: For Sale
-
City: Maple Grove
-
Neighborhood: Island Grove 09
Bedrooms: 2
Property Size :1364
-
Listing Agent: NST21063,NST504860
-
Property type : Townhouse Quad/4 Corners
-
Zip code: 55369
-
Street: 6643 Ives Lane
-
Street: 6643 Ives Lane
Bathrooms: 2
Year: 1977
Listing Brokerage: Redfin Corporation
FEATURES
- Range
- Refrigerator
- Washer
- Dryer
- Microwave
- Dishwasher
- Disposal
- Gas Water Heater
- Stainless Steel Appliances
DETAILS
Welcome to this well maintained 2-bedroom, 2-bath townhouse offering comfort, style, and convenience in a desirable location near scenic lakes and recreational areas. Step inside to a bright and inviting kitchen and dining area upstairs filled with natural light, complete with modern stainless steel appliances and direct access to a private deck, perfect for morning coffee or summer grilling. This level offers 2 bedrooms with the primary bedroom boasting a walk-in closet and full bath. The cozy living room on the lower level features a warm fireplace, ideal for relaxing evenings at home. This level comes with a convenient walkout through the side porch and a 3/4 bath. Additional highlights include a 2-car garage and a location that puts you close to nature with nearby lakes, parks, and recreational opportunities. Don't miss the chance to own this well-appointed home that combines outdoor charm with modern comfort. Schedule your showing today!
INTERIOR
Bedrooms: 2
Fin ft² / Living Area: 1364 ft²
Below Ground Living: 442ft²
Bathrooms: 2
Above Ground Living: 922ft²
-
Basement Details: Finished, Full, Storage Space,
Appliances Included:
-
- Range
- Refrigerator
- Washer
- Dryer
- Microwave
- Dishwasher
- Disposal
- Gas Water Heater
- Stainless Steel Appliances
EXTERIOR
Air Conditioning: Central Air
Garage Spaces: 2
Construction Materials: N/A
Foundation Size: 901ft²
Unit Amenities:
-
- Deck
- Ceiling Fan(s)
- Primary Bedroom Walk-In Closet
Heating System:
-
- Forced Air
- Fireplace(s)
ROOMS
| Lower | Size | ft² |
|---|---|---|
| Laundry | 8x7 | 64 ft² |
| Family Room | 22x11 | 484 ft² |
| Bathroom | 3x7 | 9 ft² |
| Upper | Size | ft² |
|---|---|---|
| Bedroom 1 | 10x16 | 100 ft² |
| Bedroom 2 | 9x10 | 81 ft² |
| Kitchen | 13x7 | 169 ft² |
| Dining Room | 22x19 | 484 ft² |
| Walk In Closet | 6x5 | 36 ft² |
LOT
Acres: N/A
Lot Size Dim.: 38x102x58x90
Longitude: 45.0756
Latitude: -93.4327
Zoning: Residential-Single Family
FINANCIAL & TAXES
Tax year: 2025
Tax annual amount: $2,737
MISCELLANEOUS
Fuel System: N/A
Sewer System: City Sewer/Connected
Water System: City Water/Connected
ADITIONAL INFORMATION
MLS#: NST7767788
Listing Brokerage: Redfin Corporation

ID: 3877265
Published: July 11, 2025
Last Update: July 11, 2025
Views: 1






