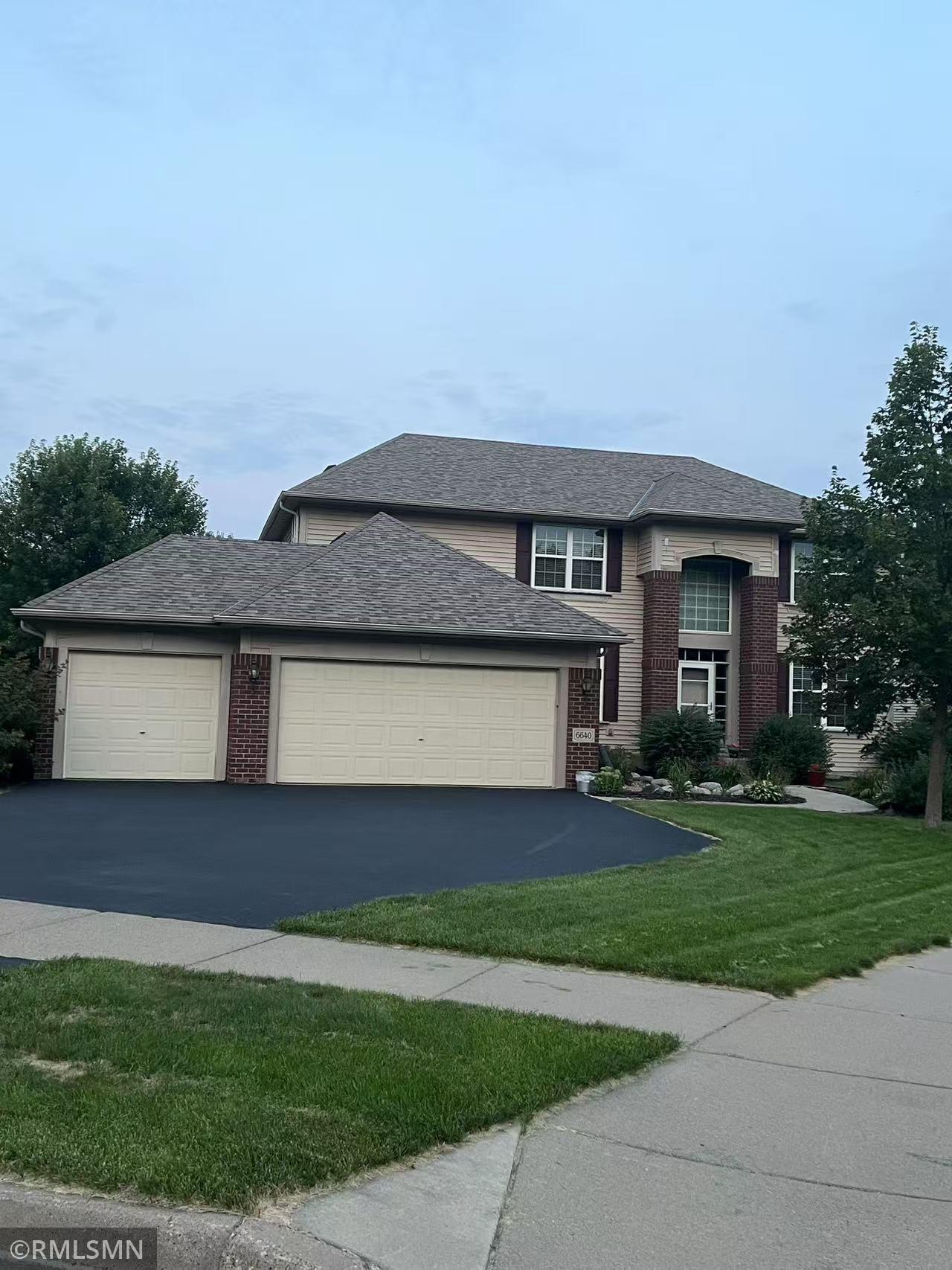6640 FOUNTAIN COURT
6640 Fountain Court, Maple Grove, 55311, MN
-
Price: $725,000
-
Status type: For Sale
-
City: Maple Grove
-
Neighborhood: Elm Creek Crossing 3rd Add
Bedrooms: 4
Property Size :3200
-
Listing Agent: NST17680,NST77036
-
Property type : Single Family Residence
-
Zip code: 55311
-
Street: 6640 Fountain Court
-
Street: 6640 Fountain Court
Bathrooms: 3
Year: 2005
Listing Brokerage: REI Real Estate & Prop Mgmt
FEATURES
- Range
- Refrigerator
- Washer
- Dryer
- Microwave
- Dishwasher
- Disposal
- Stainless Steel Appliances
DETAILS
Spacious 4-Bedroom Home with Stunning Views situated on a large premium lot. This beautifully designed 4-bedroom, 3-bath home offers comfort, functionality, and breathtaking views all nestled in a highly sought-after neighborhood in the Wayzata School District. Situated on a large premium lot with mature trees and exceptional backyard privacy, this home is perfect for modern living and entertaining. Step inside to find all four bedrooms conveniently located on one level, complimented by a spacious main-floor office, living room, cozy family and living room, guest half bath and laundry. The open-concept layout seamlessly connects the family room, dining area, and kitchen, creating a warm and welcoming space for everyday life and gatherings. Walkout from the informal dining area opens to a large deck overlooking the large and private backyard lot. The private primary suite features a luxurious bath with a whirlpool tub, perfect for unwinding. Upstairs, a generous loft provides additional living or play space and there is also a full bath serving the remaining three bedrooms. Spacious 1,400 sq ft unfinished walk-out basement offers excellent equity potential, ample storage room and a walkout that leads out to the backyard. The panoramic backyard views offer a peaceful retreat with mature landscaping and plenty of space to enjoy the outdoors. This is a rare opportunity to own a well-appointed home with room to grow, in a location that checks all the boxes. Basement storage room removed at buyer request. New AC 2025, New carpet and Water Heater 2024, driveway sealcoat 2025, deck restained 2025.
INTERIOR
Bedrooms: 4
Fin ft² / Living Area: 3200 ft²
Below Ground Living: N/A
Bathrooms: 3
Above Ground Living: 3200ft²
-
Basement Details: Daylight/Lookout Windows, Full, Storage Space, Walkout,
Appliances Included:
-
- Range
- Refrigerator
- Washer
- Dryer
- Microwave
- Dishwasher
- Disposal
- Stainless Steel Appliances
EXTERIOR
Air Conditioning: Central Air
Garage Spaces: 3
Construction Materials: N/A
Foundation Size: 1425ft²
Unit Amenities:
-
- Kitchen Window
- Deck
- Hardwood Floors
- Walk-In Closet
- Vaulted Ceiling(s)
- In-Ground Sprinkler
- Panoramic View
- Kitchen Center Island
Heating System:
-
- Forced Air
ROOMS
| Main | Size | ft² |
|---|---|---|
| Living Room | 13x12 | 169 ft² |
| Dining Room | 12x12 | 144 ft² |
| Office | 12x11 | 144 ft² |
| Family Room | 15x17 | 225 ft² |
| Kitchen | 13x11 | 169 ft² |
| Informal Dining Room | 12x10 | 144 ft² |
| Laundry | 9x5 | 81 ft² |
| Upper | Size | ft² |
|---|---|---|
| Loft | 12x12 | 144 ft² |
| Bedroom 1 | 20x15 | 400 ft² |
| Bedroom 2 | 13x12 | 169 ft² |
| Bedroom 3 | 13x12 | 169 ft² |
| Bedroom 4 | 11x11 | 121 ft² |
| Primary Bathroom | 11x7 | 121 ft² |
| Bathroom | 10x9 | 100 ft² |
LOT
Acres: N/A
Lot Size Dim.: 75x180
Longitude: 45.076
Latitude: -93.4937
Zoning: Residential-Single Family
FINANCIAL & TAXES
Tax year: 2025
Tax annual amount: $8,182
MISCELLANEOUS
Fuel System: N/A
Sewer System: City Sewer/Connected
Water System: City Water/Connected
ADDITIONAL INFORMATION
MLS#: NST7764695
Listing Brokerage: REI Real Estate & Prop Mgmt

ID: 3891057
Published: July 15, 2025
Last Update: July 15, 2025
Views: 10






