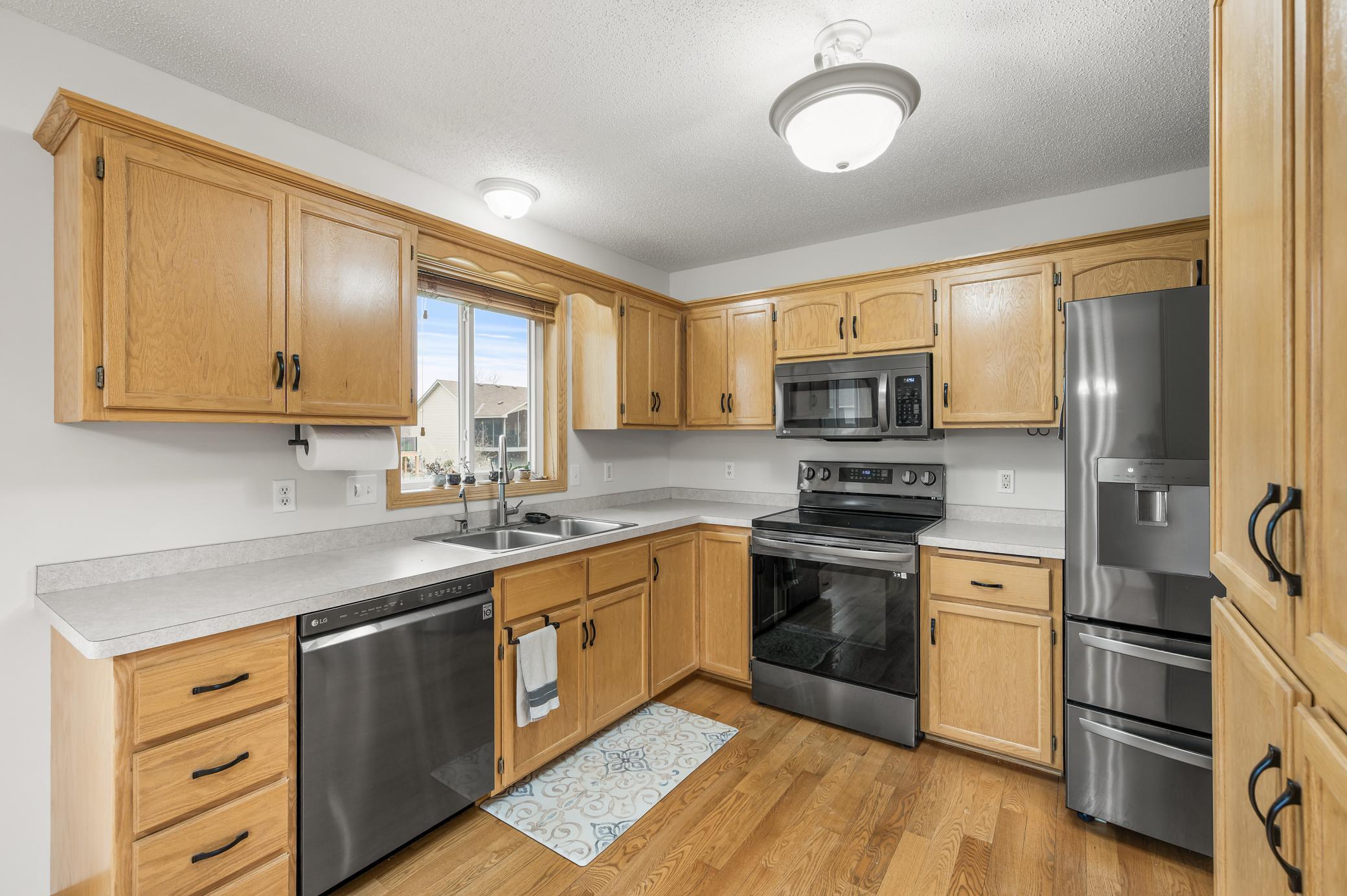664 HIGHLAND TRAIL
664 Highland Trail, Lino Lakes, 55014, MN
-
Price: $399,900
-
Status type: For Sale
-
City: Lino Lakes
-
Neighborhood: Highland Meadows West 3rd Add
Bedrooms: 4
Property Size :1936
-
Listing Agent: NST1000694,NST506225
-
Property type : Single Family Residence
-
Zip code: 55014
-
Street: 664 Highland Trail
-
Street: 664 Highland Trail
Bathrooms: 2
Year: 2003
Listing Brokerage: Ashworth Real Estate
FEATURES
- Range
- Refrigerator
- Dryer
- Dishwasher
- Water Softener Owned
- Air-To-Air Exchanger
- Stainless Steel Appliances
DETAILS
Welcome to this immaculately clean and beautifully maintained home in your next neighborhood! Step into a spacious entryway that flows seamlessly into the oversized three-car garage. The kitchen features new appliances and rich hardwood floors that carry throughout the home, making everyday living both stylish and functional.Recent updates include newer mechanicals, an upgraded circuit panel, and a newer washer and dryer—giving you peace of mind for years to come. The heart of the home is the expansive family room with a walk-out to the backyard—ideal for entertaining or relaxing in nature. With 2 bedrooms up and 2 down, this home offers a flexible layout perfect for families, guests, or a home office setup. Nestled in a desirable neighborhood with quick access to shopping, dining, and your local Starbucks just 4 minutes away—this home is truly move-in ready!
INTERIOR
Bedrooms: 4
Fin ft² / Living Area: 1936 ft²
Below Ground Living: 900ft²
Bathrooms: 2
Above Ground Living: 1036ft²
-
Basement Details: Daylight/Lookout Windows, Drain Tiled, Finished, Walkout,
Appliances Included:
-
- Range
- Refrigerator
- Dryer
- Dishwasher
- Water Softener Owned
- Air-To-Air Exchanger
- Stainless Steel Appliances
EXTERIOR
Air Conditioning: Central Air
Garage Spaces: 3
Construction Materials: N/A
Foundation Size: 900ft²
Unit Amenities:
-
- Hardwood Floors
- Washer/Dryer Hookup
- In-Ground Sprinkler
Heating System:
-
- Forced Air
ROOMS
| Main | Size | ft² |
|---|---|---|
| Living Room | 12x19 | 144 ft² |
| Dining Room | 10x11 | 100 ft² |
| Kitchen | 10x11 | 100 ft² |
| Bedroom 1 | 12x13 | 144 ft² |
| Bedroom 2 | 10x13 | 100 ft² |
| Lower | Size | ft² |
|---|---|---|
| Bedroom 3 | 12x11 | 144 ft² |
| Bedroom 4 | 11x9 | 121 ft² |
| Family Room | 14x24 | 196 ft² |
LOT
Acres: N/A
Lot Size Dim.: 136x80
Longitude: 45.1938
Latitude: -93.1095
Zoning: Residential-Single Family
FINANCIAL & TAXES
Tax year: 2024
Tax annual amount: $3,735
MISCELLANEOUS
Fuel System: N/A
Sewer System: City Sewer/Connected
Water System: City Water/Connected
ADITIONAL INFORMATION
MLS#: NST7764177
Listing Brokerage: Ashworth Real Estate

ID: 3823340
Published: June 25, 2025
Last Update: June 25, 2025
Views: 4






