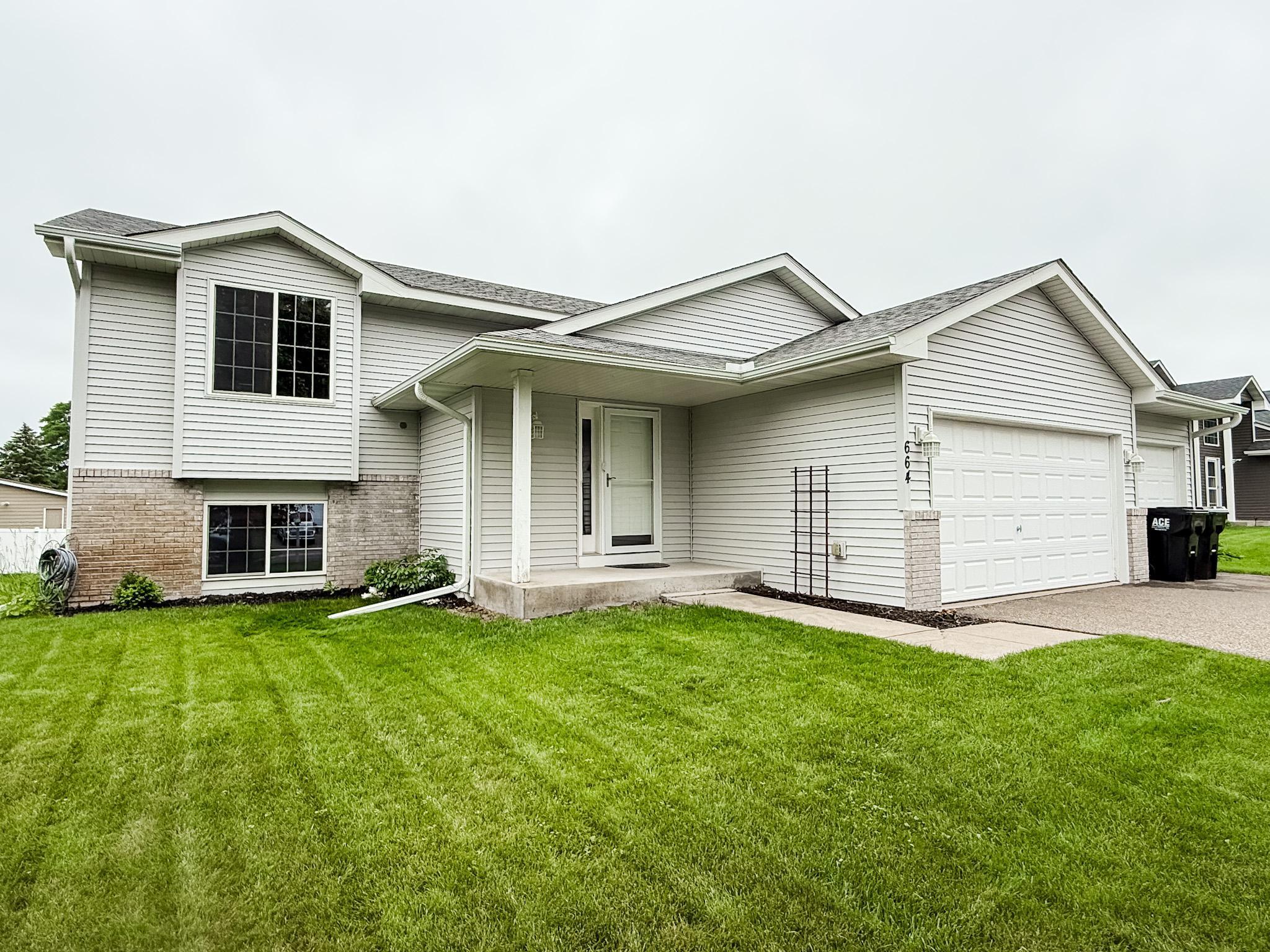664 HIGHLAND TRAIL
664 Highland Trail, Lino Lakes, 55014, MN
-
Price: $409,000
-
Status type: For Sale
-
City: Lino Lakes
-
Neighborhood: Highland Meadows West 3rd Add
Bedrooms: 4
Property Size :1936
-
Listing Agent: NST1000694,NST506225
-
Property type : Single Family Residence
-
Zip code: 55014
-
Street: 664 Highland Trail
-
Street: 664 Highland Trail
Bathrooms: 2
Year: 2003
Listing Brokerage: Ashworth Real Estate
FEATURES
- Range
- Refrigerator
- Dryer
- Dishwasher
- Water Softener Owned
- Air-To-Air Exchanger
- Stainless Steel Appliances
DETAILS
Welcome to this beautifully maintained home in your next neighborhood! This property features a spacious large entryway that connects to the very large three car garage. The kitchen is equipped with new appliances, making meal preparation a delight and hardwood floors that run throughout the home. Recent updates include newer mechanicals,updated circuit panel, and Washer & Dryer; providing peace of mind for years to come. The heart of the home is the large family room, complete with a walk-out to the backyard, perfect for outdoor entertaining or simply enjoying nature. This home offers a versatile layout with 2 bedrooms upstairs and 2 downstairs, providing ample space for family members or guests. Located in a desirable neighborhood with quick access to shopping, local dining & your neighborhood Starbucks only a 4 min drive away! Move in and enjoy!
INTERIOR
Bedrooms: 4
Fin ft² / Living Area: 1936 ft²
Below Ground Living: 900ft²
Bathrooms: 2
Above Ground Living: 1036ft²
-
Basement Details: Daylight/Lookout Windows, Drain Tiled, Finished, Walkout,
Appliances Included:
-
- Range
- Refrigerator
- Dryer
- Dishwasher
- Water Softener Owned
- Air-To-Air Exchanger
- Stainless Steel Appliances
EXTERIOR
Air Conditioning: Central Air
Garage Spaces: 3
Construction Materials: N/A
Foundation Size: 900ft²
Unit Amenities:
-
- Hardwood Floors
- Washer/Dryer Hookup
- In-Ground Sprinkler
Heating System:
-
- Forced Air
ROOMS
| Main | Size | ft² |
|---|---|---|
| Living Room | 12x19 | 144 ft² |
| Dining Room | 10x11 | 100 ft² |
| Kitchen | 10x11 | 100 ft² |
| Bedroom 1 | 12x13 | 144 ft² |
| Bedroom 2 | 10x13 | 100 ft² |
| Lower | Size | ft² |
|---|---|---|
| Bedroom 3 | 12x11 | 144 ft² |
| Bedroom 4 | 11x9 | 121 ft² |
| Family Room | 14x24 | 196 ft² |
LOT
Acres: N/A
Lot Size Dim.: 136x80
Longitude: 45.1938
Latitude: -93.1095
Zoning: Residential-Single Family
FINANCIAL & TAXES
Tax year: 2024
Tax annual amount: $3,735
MISCELLANEOUS
Fuel System: N/A
Sewer System: City Sewer/Connected
Water System: City Water/Connected
ADITIONAL INFORMATION
MLS#: NST7735045
Listing Brokerage: Ashworth Real Estate

ID: 3573824
Published: May 01, 2025
Last Update: May 01, 2025
Views: 10






