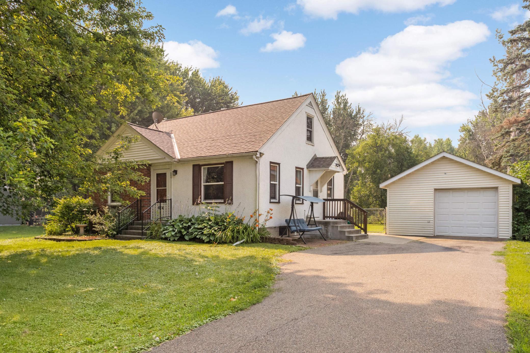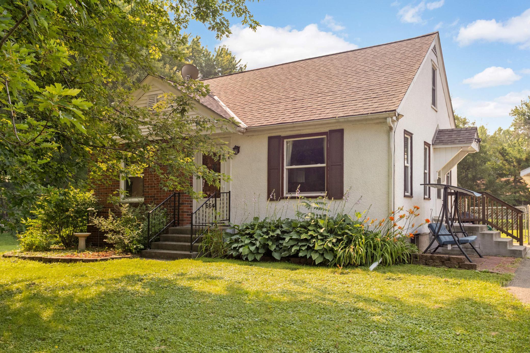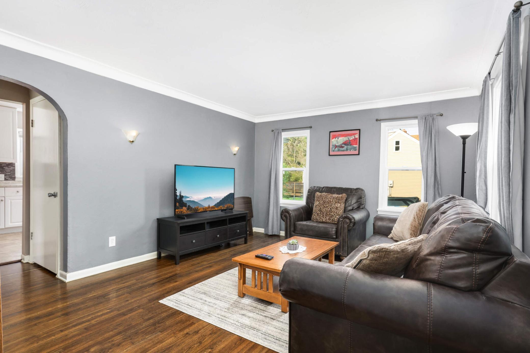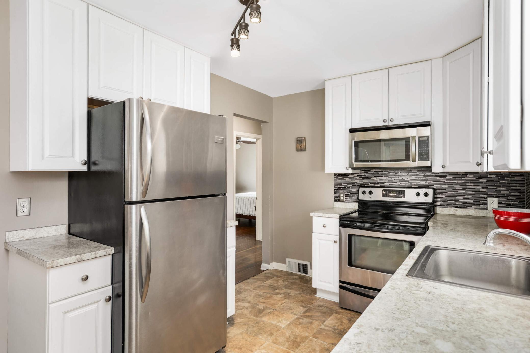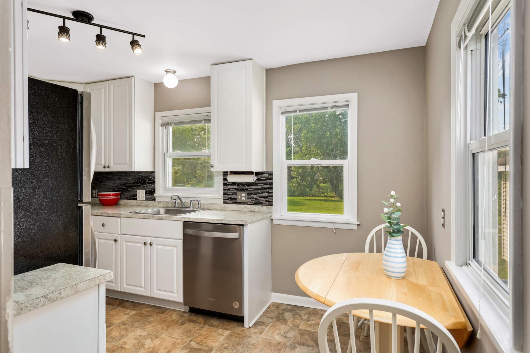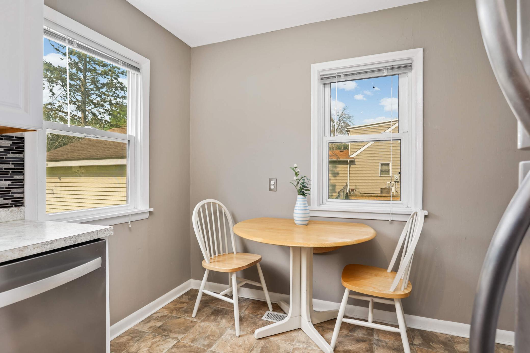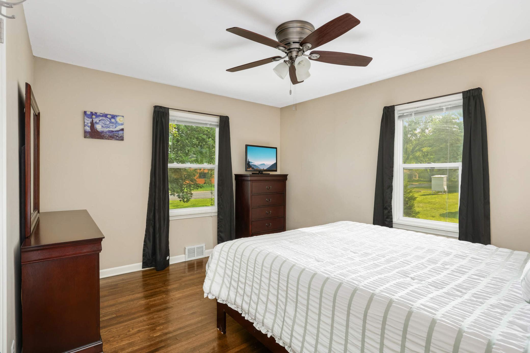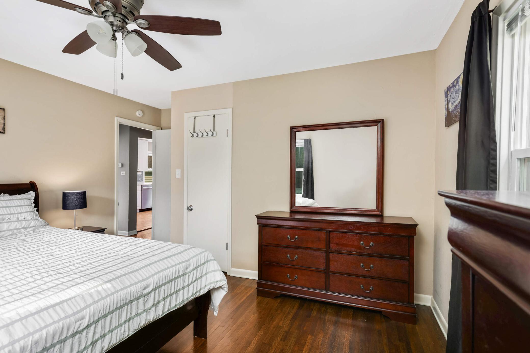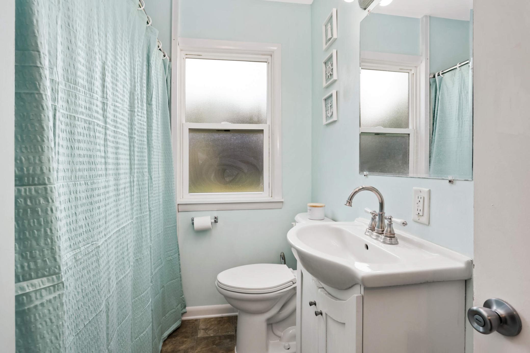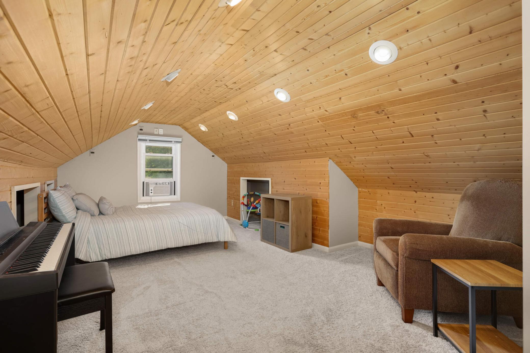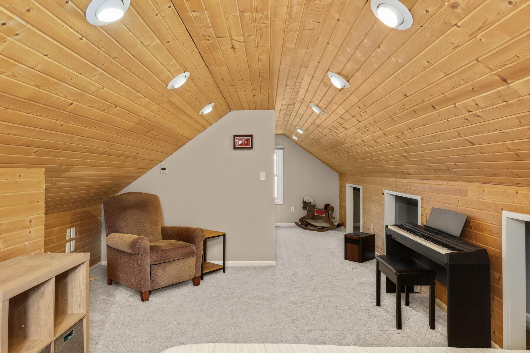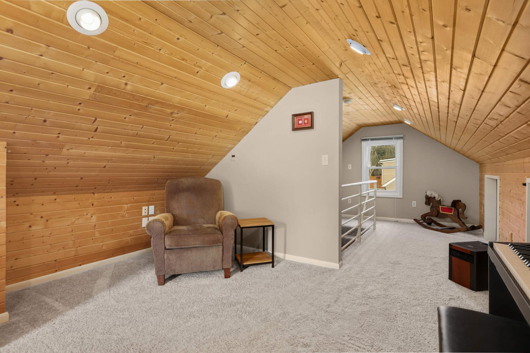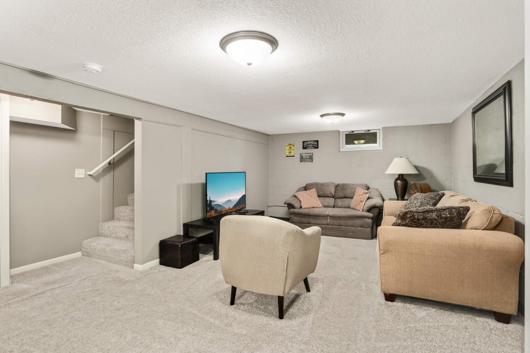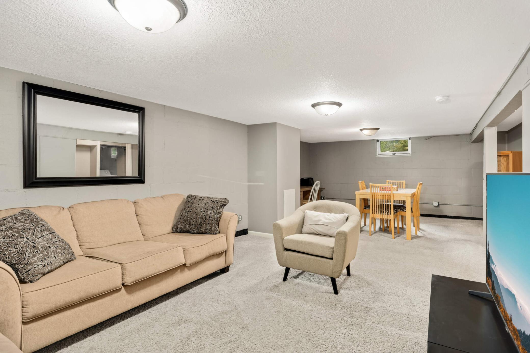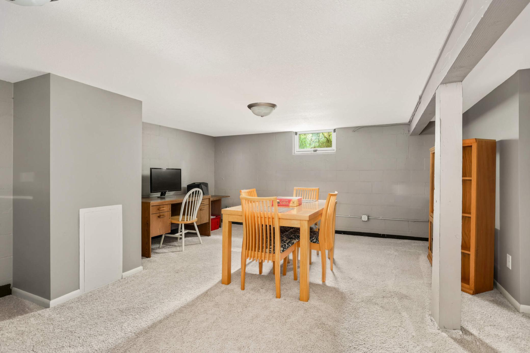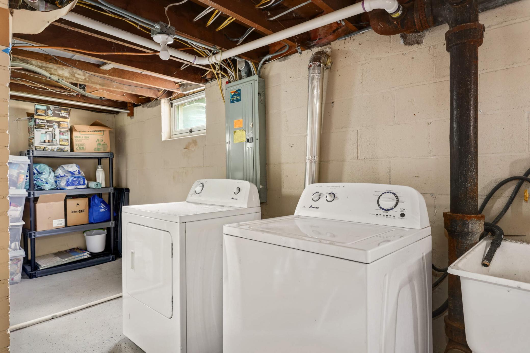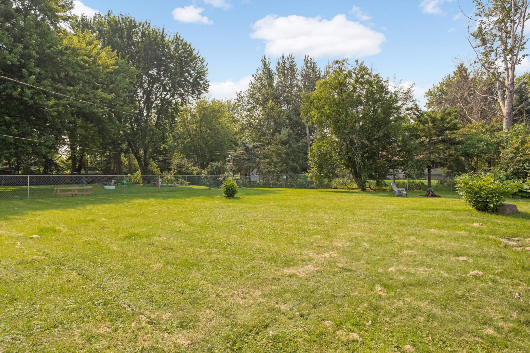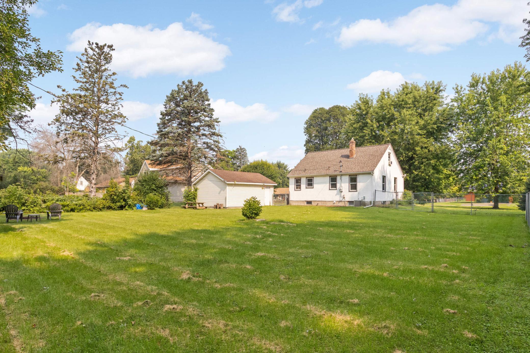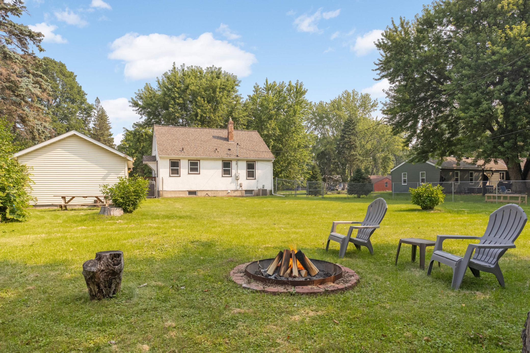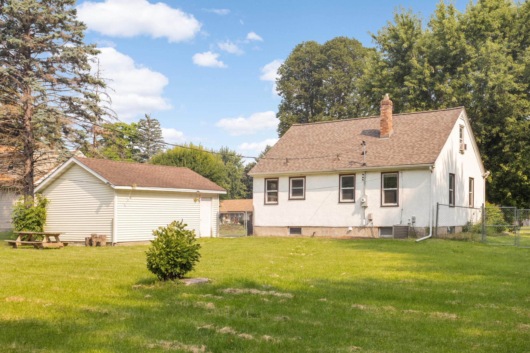664 BERWOOD AVENUE
664 Berwood Avenue, Saint Paul (Vadnais Heights), 55127, MN
-
Price: $315,000
-
Status type: For Sale
-
Neighborhood: Edgerton Homes, , Ramsey Co, Mile
Bedrooms: 3
Property Size :1690
-
Listing Agent: NST16593,NST78171
-
Property type : Single Family Residence
-
Zip code: 55127
-
Street: 664 Berwood Avenue
-
Street: 664 Berwood Avenue
Bathrooms: 1
Year: 1949
Listing Brokerage: RE/MAX Results
FEATURES
- Range
- Refrigerator
- Dryer
- Microwave
- Dishwasher
- Electric Water Heater
- Stainless Steel Appliances
DETAILS
Welcome to 664 Berwood Ave, a charming and updated 3-bedroom home nestled on an oversized lot in a quiet Vadnais Heights neighborhood. Inside, you'll find beautiful hardwood floors, an inviting living room filled with natural light, and an updated kitchen with white cabinetry, stainless steel appliances, a stylish backsplash, and a cozy dining nook. The finished upper level offers a versatile retreat—ideal as a bedroom, playroom, or studio—while the lower level features a spacious family room, dining or office nook, and a dedicated laundry and utility space. Outside, enjoy a fully fenced backyard that’s truly expansive, perfect for pets, entertaining, or relaxing by the fire pit. A detached garage and deep driveway complete this move-in-ready home. Located close to parks, schools, and amenities, this home offers comfort, flexibility, and room to grow—all in a location you’ll love.
INTERIOR
Bedrooms: 3
Fin ft² / Living Area: 1690 ft²
Below Ground Living: 568ft²
Bathrooms: 1
Above Ground Living: 1122ft²
-
Basement Details: Drain Tiled, Egress Window(s), Finished, Full, Partially Finished,
Appliances Included:
-
- Range
- Refrigerator
- Dryer
- Microwave
- Dishwasher
- Electric Water Heater
- Stainless Steel Appliances
EXTERIOR
Air Conditioning: Central Air
Garage Spaces: 1
Construction Materials: N/A
Foundation Size: 792ft²
Unit Amenities:
-
- Kitchen Window
- Natural Woodwork
- Hardwood Floors
- Ceiling Fan(s)
- Main Floor Primary Bedroom
Heating System:
-
- Forced Air
ROOMS
| Main | Size | ft² |
|---|---|---|
| Living Room | 15x12 | 225 ft² |
| Kitchen | 14x9 | 196 ft² |
| Bedroom 1 | 13x11 | 169 ft² |
| Bedroom 2 | 10x8 | 100 ft² |
| Upper | Size | ft² |
|---|---|---|
| Bedroom 3 | 29x11 | 841 ft² |
| Lower | Size | ft² |
|---|---|---|
| Family Room | 16x11 | 256 ft² |
| Game Room | 18x12 | 324 ft² |
| Storage | 15x8 | 225 ft² |
LOT
Acres: N/A
Lot Size Dim.: 100x176
Longitude: 45.0428
Latitude: -93.0732
Zoning: Residential-Single Family
FINANCIAL & TAXES
Tax year: 2024
Tax annual amount: $4,186
MISCELLANEOUS
Fuel System: N/A
Sewer System: City Sewer/Connected
Water System: City Water/Connected
ADDITIONAL INFORMATION
MLS#: NST7726830
Listing Brokerage: RE/MAX Results

ID: 3971664
Published: August 07, 2025
Last Update: August 07, 2025
Views: 3


