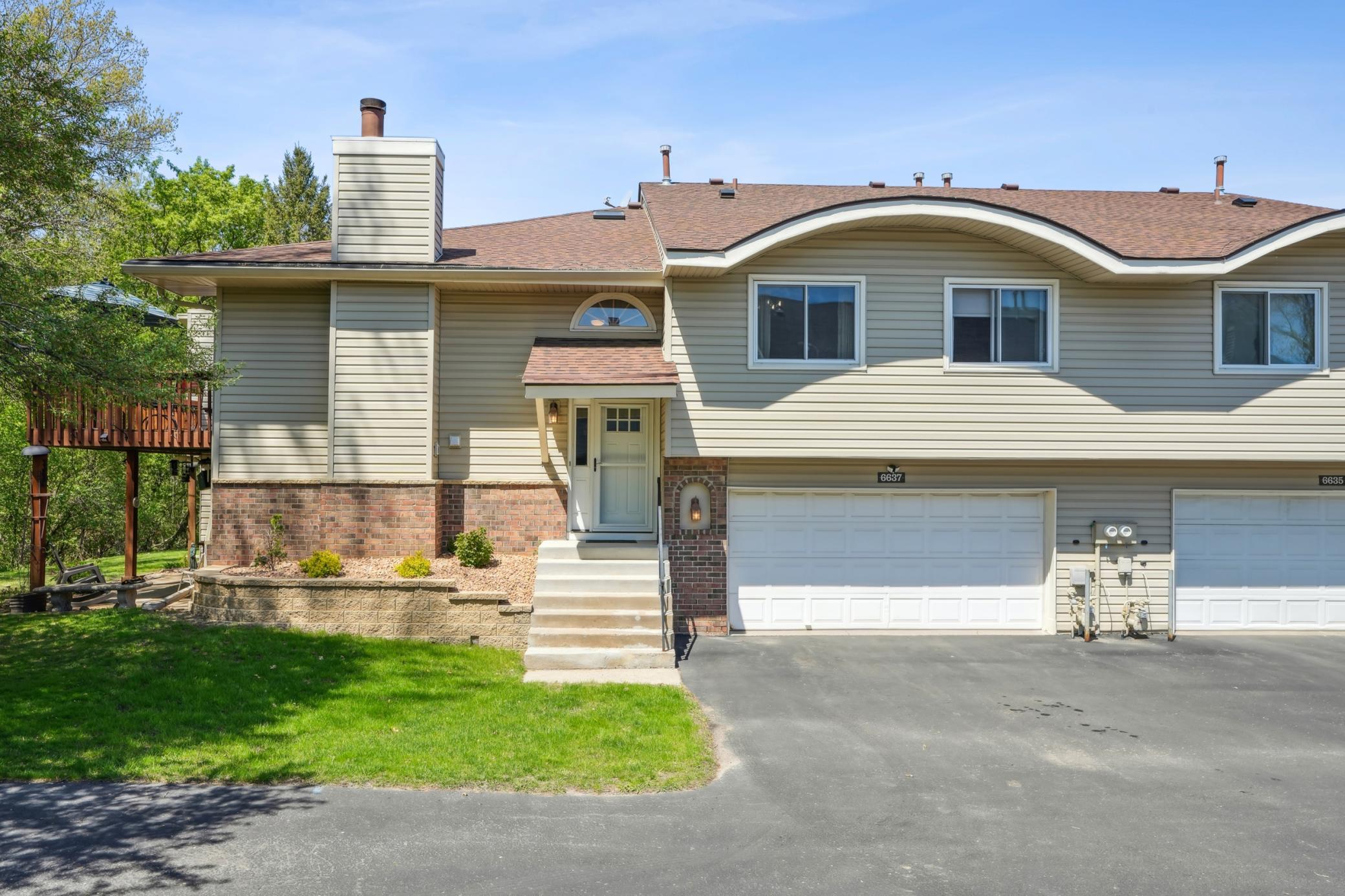6637 FALSTAFF ROAD
6637 Falstaff Road, Saint Paul (Woodbury), 55125, MN
-
Price: $299,900
-
Status type: For Sale
-
City: Saint Paul (Woodbury)
-
Neighborhood: Wind Wood 02
Bedrooms: 2
Property Size :1600
-
Listing Agent: NST16457,NST42916
-
Property type : Townhouse Quad/4 Corners
-
Zip code: 55125
-
Street: 6637 Falstaff Road
-
Street: 6637 Falstaff Road
Bathrooms: 2
Year: 1984
Listing Brokerage: Coldwell Banker Realty
FEATURES
- Range
- Refrigerator
- Washer
- Dryer
- Microwave
- Dishwasher
- Water Softener Owned
- Humidifier
- Electronic Air Filter
- Gas Water Heater
DETAILS
Fantastic well-located townhouse in Woodbury, this 1,600 Square foot residence is situated on a vast 55' x 339' lot, much of which is heavily wooded. The ultimate in privacy, its location provides a unique feel of single-family living. The residence is carefully maintained and updated. The main level features two bedrooms, a walk-through full bath, a updated kitchen with upgraded stone countertops, a dining area, and a living room. The large primary bedroom has a vanity and a spacious closet. A sliding door leads from the dining area to the 10' x 20' deck overlooking the woods beyond. The ground level features a large family room, 3/4 bath, laundry room, and walkout to 20' x 10' concrete patio looking over the wooded 0.45 acre lot. The oversized, double garage features resurfaced garage floor, extensive shelving, a butcher-block workbench over storage cabinets, a small refrigerator, and a custom-made cedar closet. Exterior Features: Seamless steel siding (28 gauge), Newer entrance door, Newer Bedroom Windows, New Roof shingles, Concrete 10 x 20 patio, Deck 10 x 20, Newer asphalt driveway, New retaining wall with plantings. Interior Features: Freshly painted walls, Newer high quality carpeting throughout, Newer vinyl flooring, New 2023 Bryant high-efficiency furnace, New 2023 Bryant central air conditioning, New 2023 Aprilaire air cleaner, New 2023 Aprilaire humidifier, New 2023 Bradford White Water heater, New 2023 North Star water conditioning system, Newer kitchen appliances, New 2023 Whirlpool clothes washer and dryer, Newer garage door opener, Newer insulated garage door, Newer upgraded Stone Countertops in kitchen. Carpet was just Professionally cleaned by Service Master and deck floor was just stained.
INTERIOR
Bedrooms: 2
Fin ft² / Living Area: 1600 ft²
Below Ground Living: 482ft²
Bathrooms: 2
Above Ground Living: 1118ft²
-
Basement Details: Finished, Walkout,
Appliances Included:
-
- Range
- Refrigerator
- Washer
- Dryer
- Microwave
- Dishwasher
- Water Softener Owned
- Humidifier
- Electronic Air Filter
- Gas Water Heater
EXTERIOR
Air Conditioning: Central Air
Garage Spaces: 2
Construction Materials: N/A
Foundation Size: 1118ft²
Unit Amenities:
-
- Patio
- Deck
- Ceiling Fan(s)
- Walk-In Closet
- Vaulted Ceiling(s)
- Washer/Dryer Hookup
- Primary Bedroom Walk-In Closet
Heating System:
-
- Forced Air
ROOMS
| Main | Size | ft² |
|---|---|---|
| Living Room | 15 x 12 | 225 ft² |
| Dining Room | 12 x 9 | 144 ft² |
| Kitchen | 12 x 7 | 144 ft² |
| Bedroom 1 | 17 x 10 | 289 ft² |
| Bedroom 2 | 12 x 10 | 144 ft² |
| Lower | Size | ft² |
|---|---|---|
| Family Room | 21 x 11 | 441 ft² |
LOT
Acres: N/A
Lot Size Dim.: 55x385x72x339
Longitude: 44.8949
Latitude: -92.9739
Zoning: Residential-Single Family
FINANCIAL & TAXES
Tax year: 2025
Tax annual amount: $3,000
MISCELLANEOUS
Fuel System: N/A
Sewer System: City Sewer/Connected
Water System: City Water/Connected
ADDITIONAL INFORMATION
MLS#: NST7786992
Listing Brokerage: Coldwell Banker Realty

ID: 3989128
Published: August 12, 2025
Last Update: August 12, 2025
Views: 2






