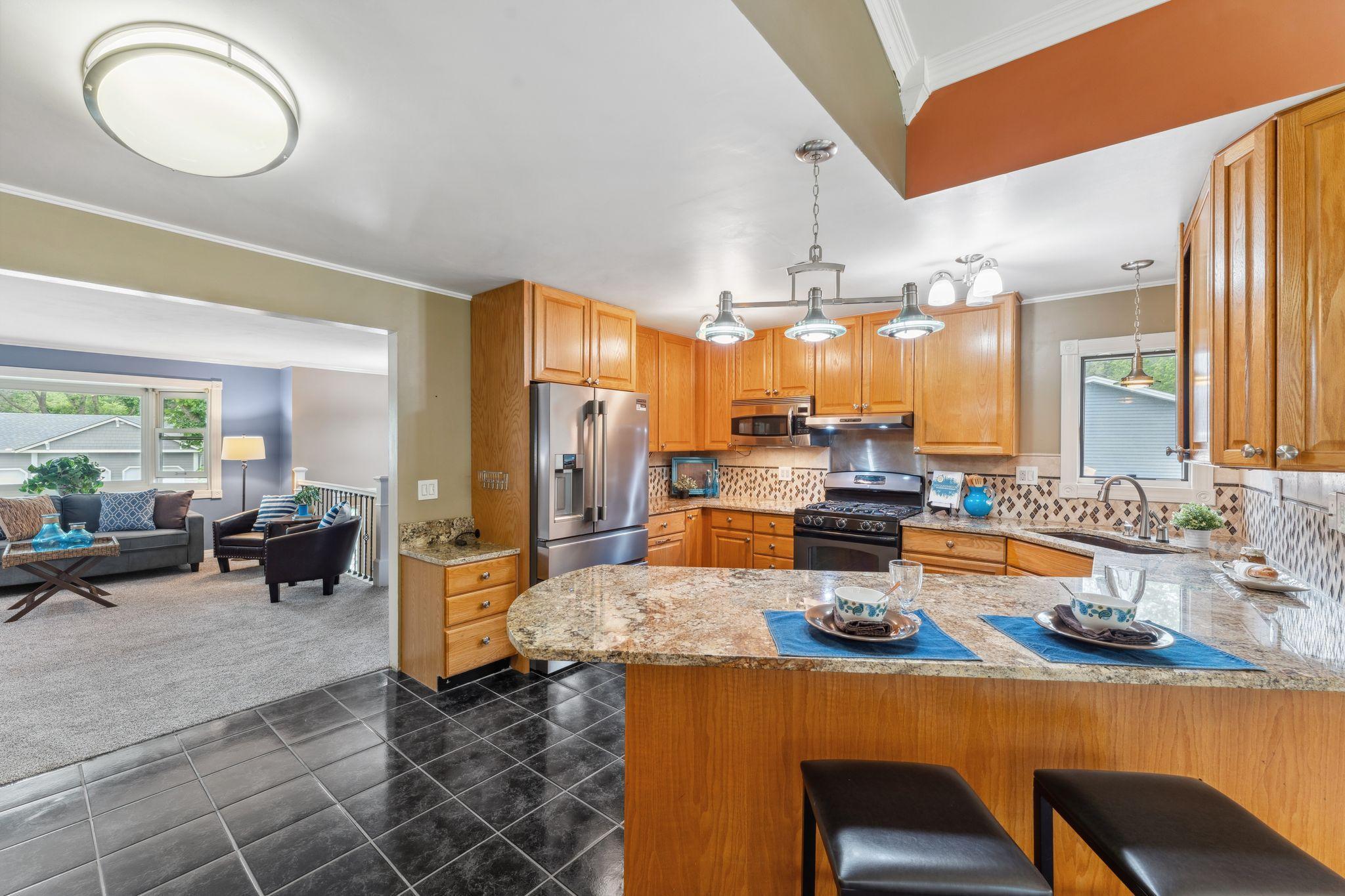6636 LANCASTER LANE
6636 Lancaster Lane, Maple Grove, 55369, MN
-
Price: $399,900
-
Status type: For Sale
-
City: Maple Grove
-
Neighborhood: Eagle Lake East
Bedrooms: 4
Property Size :1635
-
Listing Agent: NST21187,NST227420
-
Property type : Single Family Residence
-
Zip code: 55369
-
Street: 6636 Lancaster Lane
-
Street: 6636 Lancaster Lane
Bathrooms: 3
Year: 1983
Listing Brokerage: Midwest Management Incorporated dba Midwest Homes
FEATURES
- Range
- Refrigerator
- Washer
- Dryer
- Microwave
- Exhaust Fan
- Dishwasher
- Water Softener Owned
- Freezer
DETAILS
Welcome to this spacious 4-bedroom, 3-bathroom split-level home located in a charming Maple Grove neighborhood. The upper level offers a bright living room, two comfortable bedrooms, a full bathroom, and a well-appointed kitchen that flows seamlessly into the dining area and family room. Step out onto the deck to enjoy the private backyard complete with a pool, perfect for summer gatherings. The lower level includes two generously sized bedrooms and two bathrooms that offer a great opportunity for refinishing, along with a partially completed living area that provides potential for additional finished square footage.
INTERIOR
Bedrooms: 4
Fin ft² / Living Area: 1635 ft²
Below Ground Living: 505ft²
Bathrooms: 3
Above Ground Living: 1130ft²
-
Basement Details: Partially Finished,
Appliances Included:
-
- Range
- Refrigerator
- Washer
- Dryer
- Microwave
- Exhaust Fan
- Dishwasher
- Water Softener Owned
- Freezer
EXTERIOR
Air Conditioning: Central Air
Garage Spaces: 2
Construction Materials: N/A
Foundation Size: 1240ft²
Unit Amenities:
-
Heating System:
-
- Forced Air
ROOMS
| Upper | Size | ft² |
|---|---|---|
| Living Room | 20.5x15.5 | 314.76 ft² |
| Dining Room | 11x11 | 121 ft² |
| Kitchen | 17x13 | 289 ft² |
| Bedroom 1 | 13x12 | 169 ft² |
| Bedroom 2 | 14x10 | 196 ft² |
| Family Room | 12x15 | 144 ft² |
| Lower | Size | ft² |
|---|---|---|
| Bedroom 3 | 16x15 | 256 ft² |
| Bedroom 4 | 15x11.5 | 171.25 ft² |
LOT
Acres: N/A
Lot Size Dim.: 70'x125'x107'x119'
Longitude: 45.0749
Latitude: -93.4035
Zoning: Residential-Single Family
FINANCIAL & TAXES
Tax year: 2025
Tax annual amount: $4,465
MISCELLANEOUS
Fuel System: N/A
Sewer System: City Sewer/Connected
Water System: City Water/Connected
ADITIONAL INFORMATION
MLS#: NST7758332
Listing Brokerage: Midwest Management Incorporated dba Midwest Homes

ID: 3783788
Published: June 13, 2025
Last Update: June 13, 2025
Views: 6






