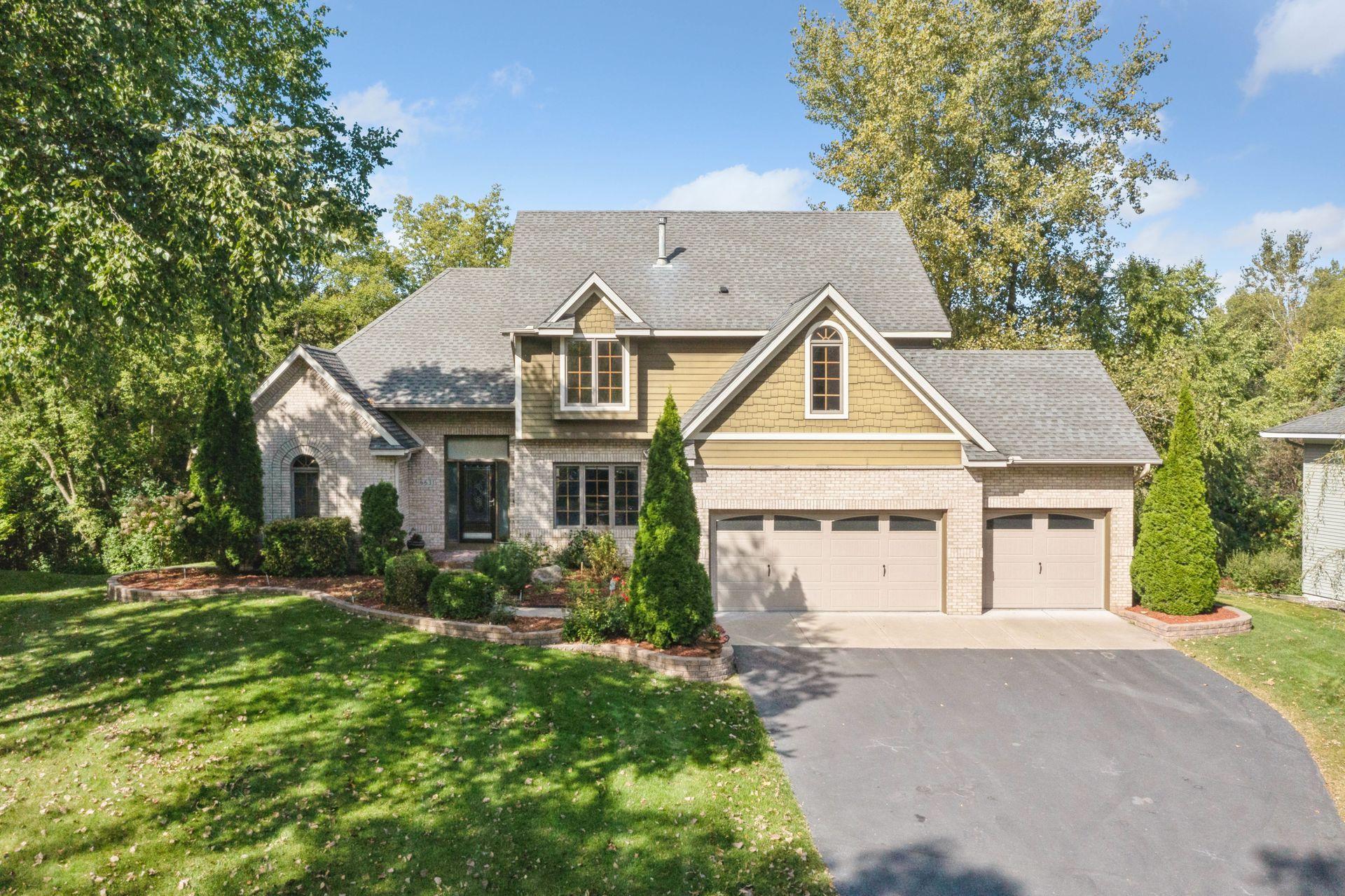6631 SHERMAN LAKE ROAD
6631 Sherman Lake Road, Hugo (Lino Lakes), 55038, MN
-
Price: $649,000
-
Status type: For Sale
-
City: Hugo (Lino Lakes)
-
Neighborhood: Pheasant Hills Preserve 4
Bedrooms: 5
Property Size :3663
-
Listing Agent: NST16271,NST82797
-
Property type : Single Family Residence
-
Zip code: 55038
-
Street: 6631 Sherman Lake Road
-
Street: 6631 Sherman Lake Road
Bathrooms: 4
Year: 1994
Listing Brokerage: RE/MAX Results
FEATURES
- Range
- Refrigerator
- Washer
- Dryer
- Microwave
- Dishwasher
DETAILS
Welcome to sought-after Pheasant Hills Preserve; an established neighborhood of custom homes featuring mature trees, walking and bike paths, park, lakes and ponds. This home is immersed in nature, sitting across from a wooded lot, and backing up to trees and a pond - you feel like you are in the north woods as soon as you walk in the front door! The windows that stretch along the back of the home create a stunning backdrop for daily life. The living room is spacious with a soaring vaulted ceiling, and still has a warm feel thanks to the woodwork and Brazilian cherry floors. A double-sided fireplace shared by the living and dining areas create definition in this open floor plan. Dining is open to the kitchen, and again with a wall of windows onto the wooded backyard. Hard to find main floor Primary Suite with ensuite bath. Main floor laundry, too. Relax on the recently upgraded, low maintenance deck, accessed from the dining/living area and from the primary BR. 3 BRs up and a shared bath with double sinks and ample counterspace. Lower-level walkout gives you a massive, flexible rec room and large, separate workshop area. In addition, French doors open to a spacious 5th BR with full bath adjacent, and its own door to the backyard adding privacy for a wonderful guest suite option or multigenerational living. Lot has Irrigation system and invisible pet fence. Neighborhood is convenient to 35. Enjoy all the creature comforts and nature too! *Interior photos 6/28*
INTERIOR
Bedrooms: 5
Fin ft² / Living Area: 3663 ft²
Below Ground Living: 1540ft²
Bathrooms: 4
Above Ground Living: 2123ft²
-
Basement Details: Drain Tiled, Finished, Full, Walkout,
Appliances Included:
-
- Range
- Refrigerator
- Washer
- Dryer
- Microwave
- Dishwasher
EXTERIOR
Air Conditioning: Central Air
Garage Spaces: 3
Construction Materials: N/A
Foundation Size: 1773ft²
Unit Amenities:
-
- Kitchen Window
- Deck
- Natural Woodwork
- Hardwood Floors
- Paneled Doors
- Kitchen Center Island
- French Doors
- Main Floor Primary Bedroom
- Primary Bedroom Walk-In Closet
Heating System:
-
- Forced Air
ROOMS
| Main | Size | ft² |
|---|---|---|
| Living Room | 18x17 | 324 ft² |
| Dining Room | 14x12 | 196 ft² |
| Kitchen | 14x12 | 196 ft² |
| Bedroom 1 | 15x15 | 225 ft² |
| Primary Bathroom | 14x11 | 196 ft² |
| Sitting Room | 10x11 | 100 ft² |
| Upper | Size | ft² |
|---|---|---|
| Bedroom 2 | 14x11 | 196 ft² |
| Bedroom 3 | 12x12 | 144 ft² |
| Bedroom 4 | 12x11 | 144 ft² |
| Lower | Size | ft² |
|---|---|---|
| Bedroom 5 | 25x18 | 625 ft² |
| Amusement Room | 32x26 | 1024 ft² |
| Workshop | 11x16 | 121 ft² |
LOT
Acres: N/A
Lot Size Dim.: irregular
Longitude: 45.1476
Latitude: -93.0636
Zoning: Residential-Single Family
FINANCIAL & TAXES
Tax year: 2025
Tax annual amount: $6,766
MISCELLANEOUS
Fuel System: N/A
Sewer System: City Sewer - In Street
Water System: City Water - In Street
ADITIONAL INFORMATION
MLS#: NST7636330
Listing Brokerage: RE/MAX Results

ID: 3833515
Published: June 27, 2025
Last Update: June 27, 2025
Views: 1






