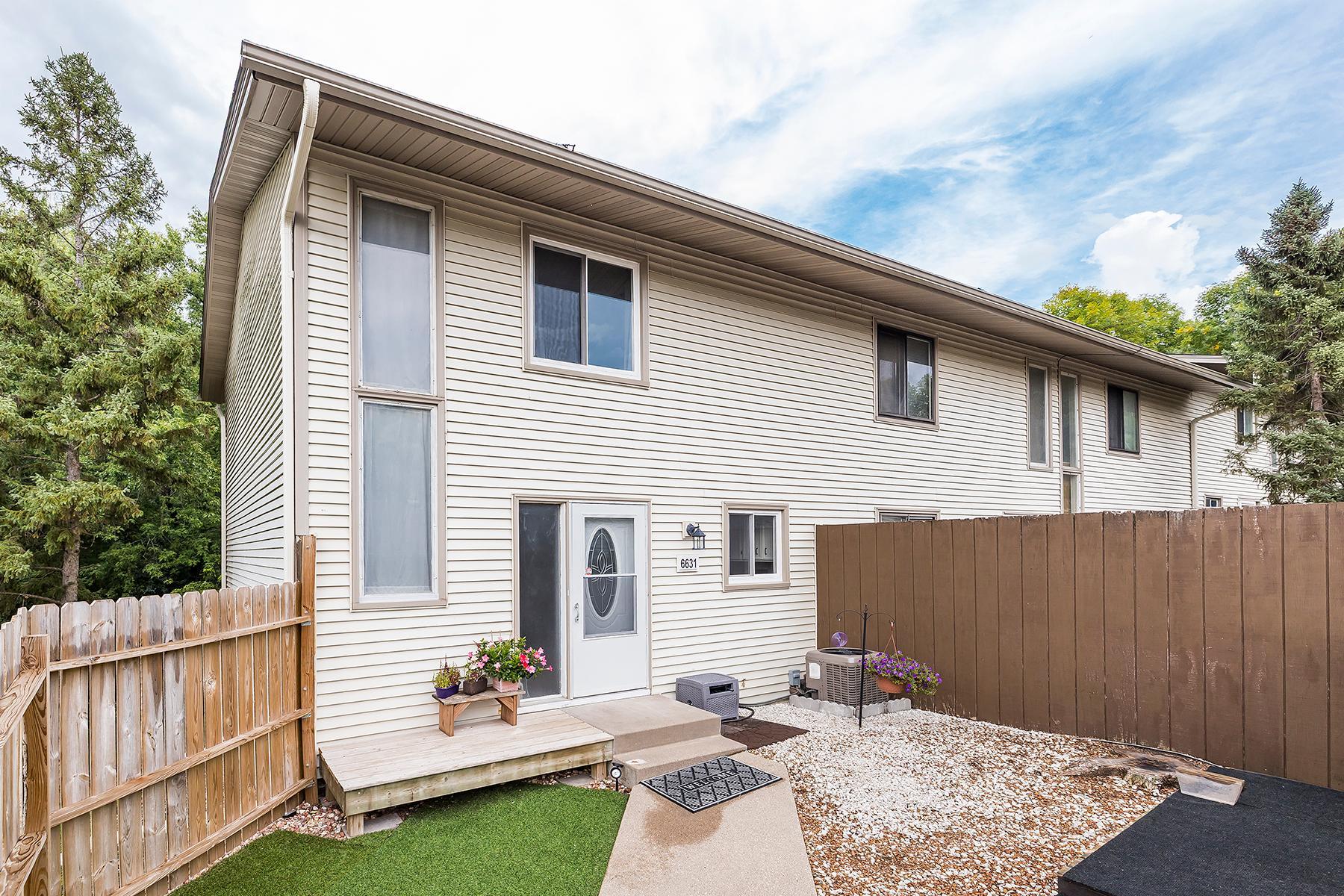6631 GRETCHEN LANE
6631 Gretchen Lane, Oakdale, 55128, MN
-
Price: $250,000
-
Status type: For Sale
-
City: Oakdale
-
Neighborhood: Oakwood Lustre
Bedrooms: 2
Property Size :1460
-
Listing Agent: NST15565,NST102016
-
Property type : Townhouse Side x Side
-
Zip code: 55128
-
Street: 6631 Gretchen Lane
-
Street: 6631 Gretchen Lane
Bathrooms: 2
Year: 1973
Listing Brokerage: Lynden Realty, Ltd.
FEATURES
- Range
- Refrigerator
- Exhaust Fan
- Dishwasher
- Water Softener Owned
DETAILS
This well-maintained end-unit townhome offers a comfortable and functional layout along with several recent updates: newer windows (2020), newer roof and gutters (2023), a wood privacy fence (2024) enclosing the private courtyard between the 2 car garage and home, and new deck flooring (2025) off the living room. Upon entry, you'll find a large foyer with custom organizer and bench, an open living room, dining area, kitchen and access to the deck; perfect for relaxing or enjoying your morning coffee. Upstairs, you'll find 2 bedrooms and a full bath, while the lower level includes a 3/4/bath, a cozy family room, and a walkout to the peaceful, tree-lined backyard. Enjoy the privacy and natural light of an end unit, along with a convenient location close to parks, walking/biking trails, Oakdale Nature Preserve, shopping and easy access to I-694 and Hwy 36. Schedule your private tour today!
INTERIOR
Bedrooms: 2
Fin ft² / Living Area: 1460 ft²
Below Ground Living: 420ft²
Bathrooms: 2
Above Ground Living: 1040ft²
-
Basement Details: Daylight/Lookout Windows, Walkout,
Appliances Included:
-
- Range
- Refrigerator
- Exhaust Fan
- Dishwasher
- Water Softener Owned
EXTERIOR
Air Conditioning: Central Air
Garage Spaces: 2
Construction Materials: N/A
Foundation Size: 520ft²
Unit Amenities:
-
- Patio
- Kitchen Window
- Deck
- Ceiling Fan(s)
- Washer/Dryer Hookup
- Tile Floors
- Primary Bedroom Walk-In Closet
Heating System:
-
- Forced Air
ROOMS
| Main | Size | ft² |
|---|---|---|
| Living Room | 15x19 | 225 ft² |
| Kitchen | 8x11 | 64 ft² |
| Lower | Size | ft² |
|---|---|---|
| Family Room | 15x18 | 225 ft² |
| Upper | Size | ft² |
|---|---|---|
| Bedroom 1 | 10x13 | 100 ft² |
| Bedroom 2 | 10x13 | 100 ft² |
LOT
Acres: N/A
Lot Size Dim.: common
Longitude: 45.0056
Latitude: -92.9717
Zoning: Residential-Single Family
FINANCIAL & TAXES
Tax year: 2025
Tax annual amount: $2,246
MISCELLANEOUS
Fuel System: N/A
Sewer System: City Sewer/Connected
Water System: City Water/Connected
ADDITIONAL INFORMATION
MLS#: NST7805591
Listing Brokerage: Lynden Realty, Ltd.

ID: 4134034
Published: September 21, 2025
Last Update: September 21, 2025
Views: 1






