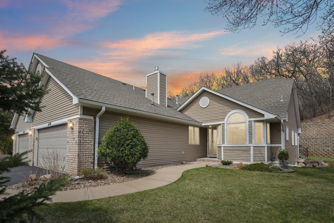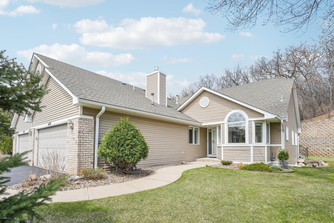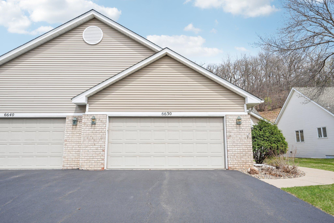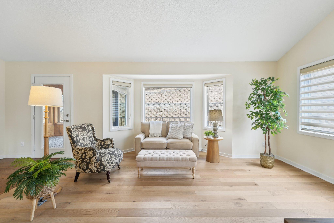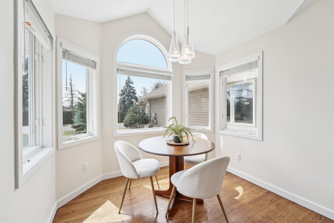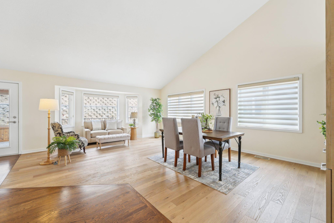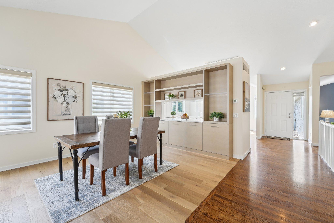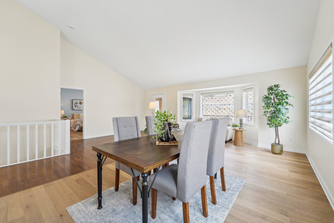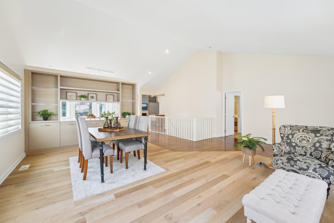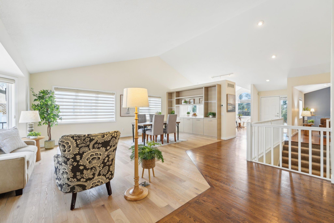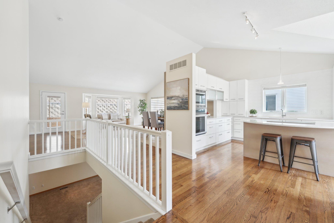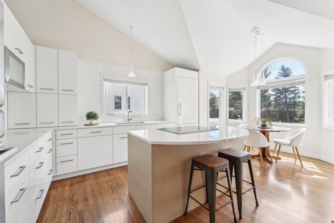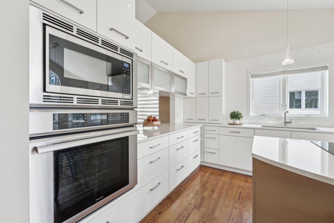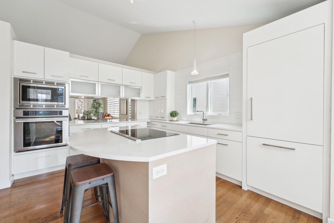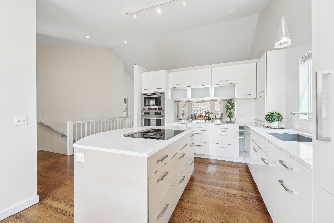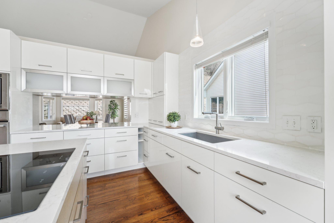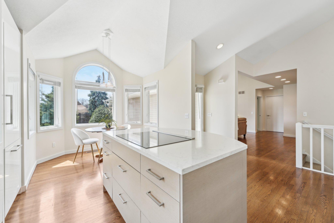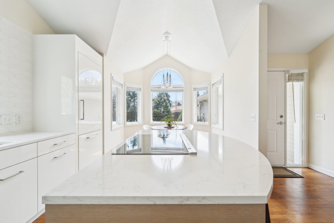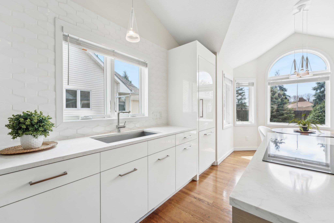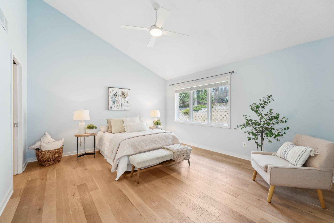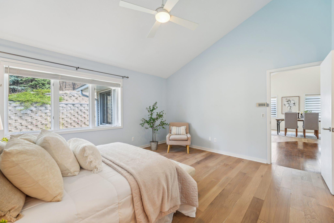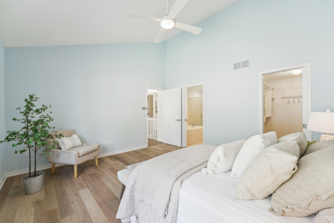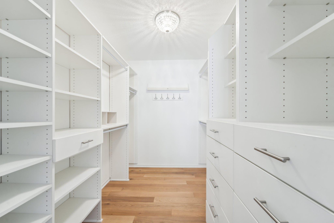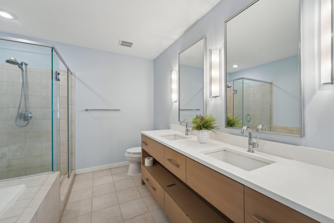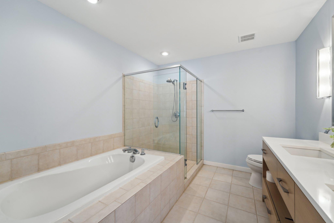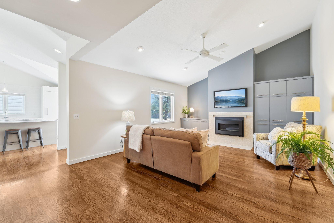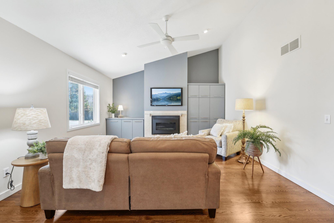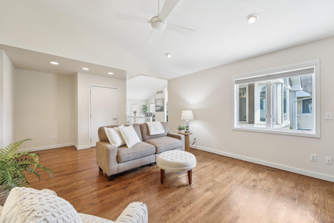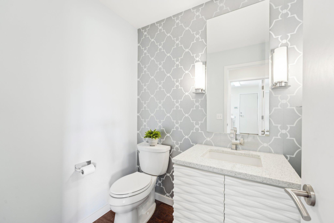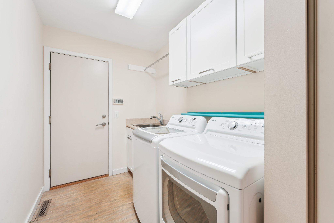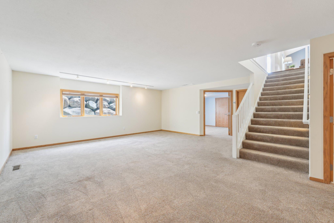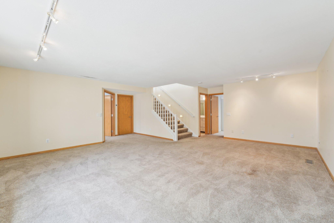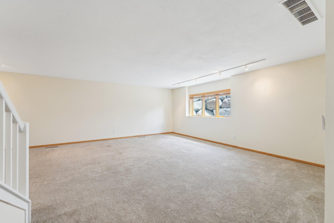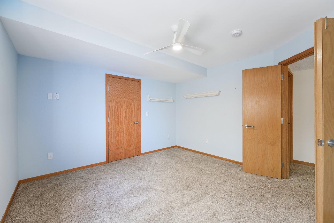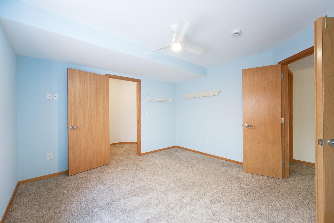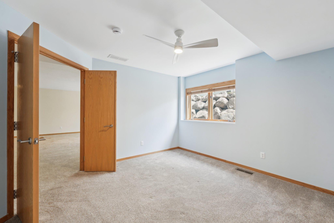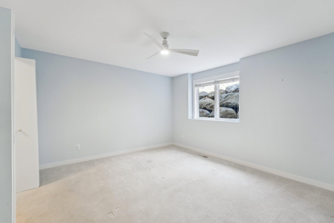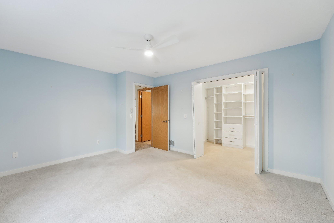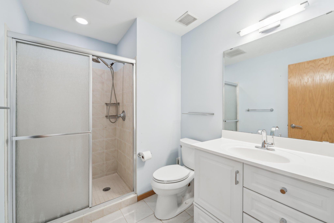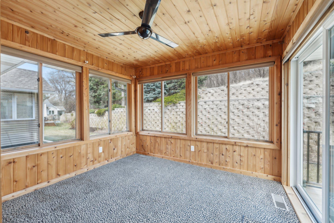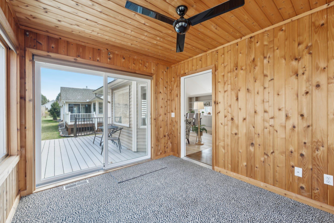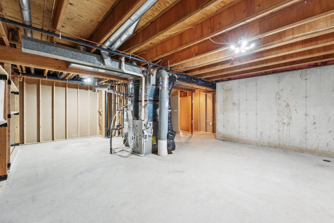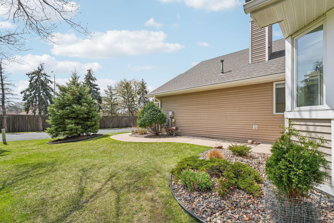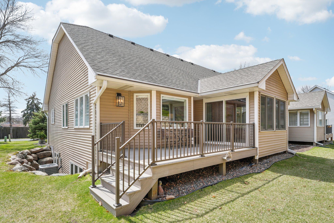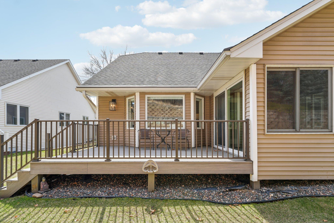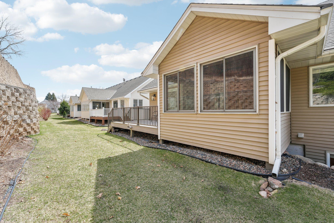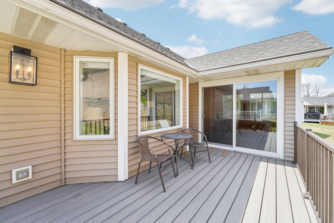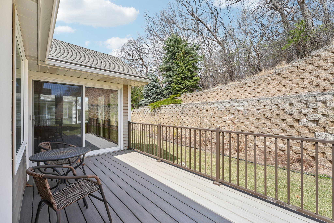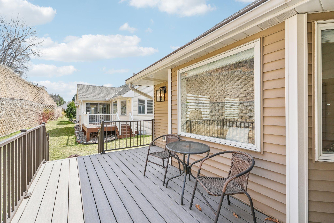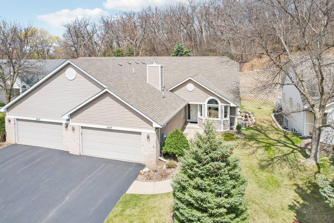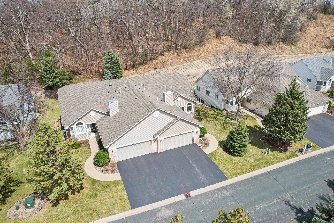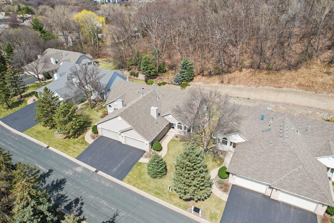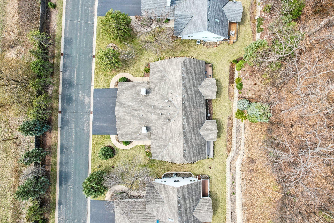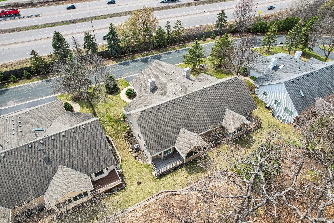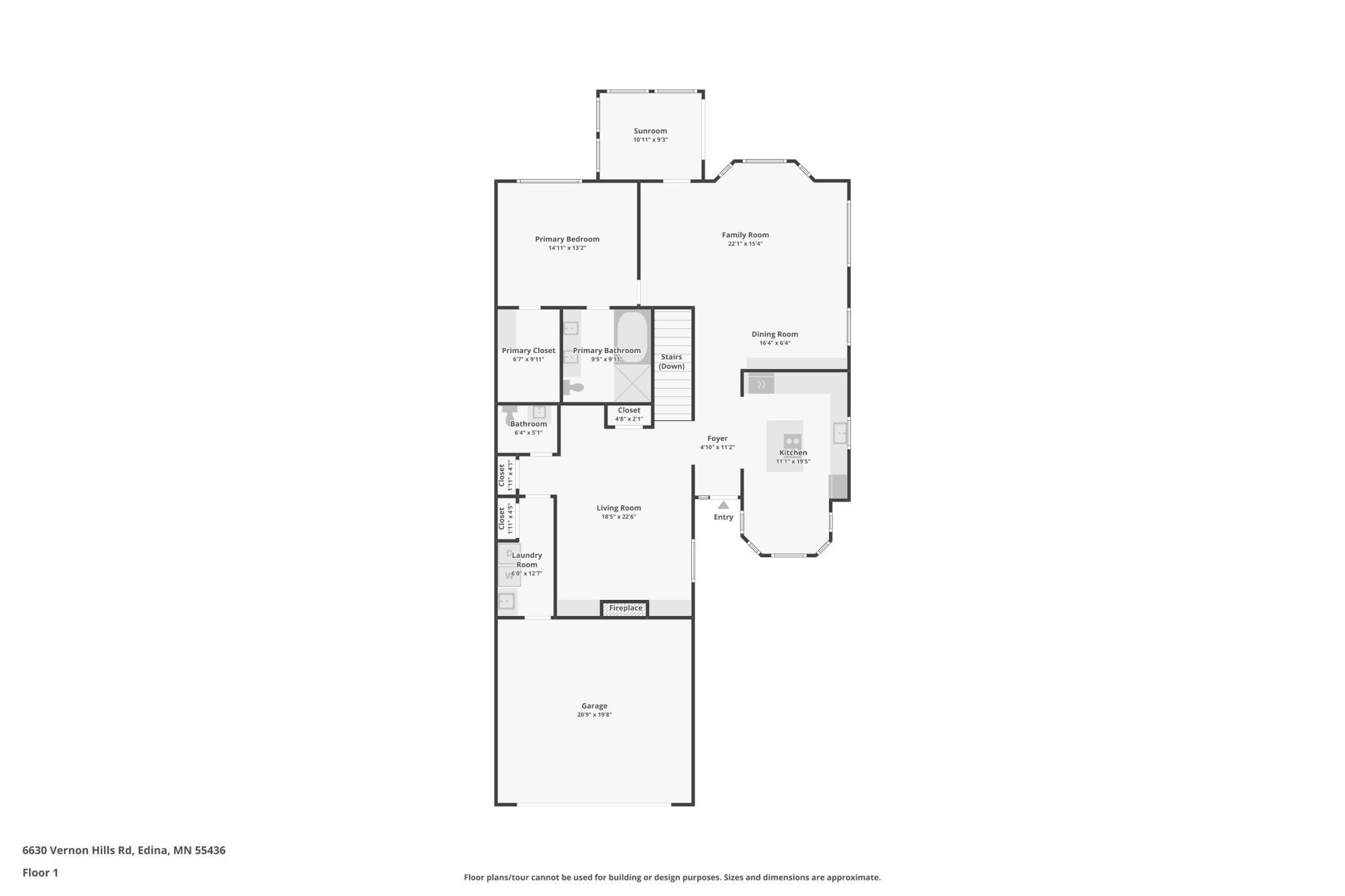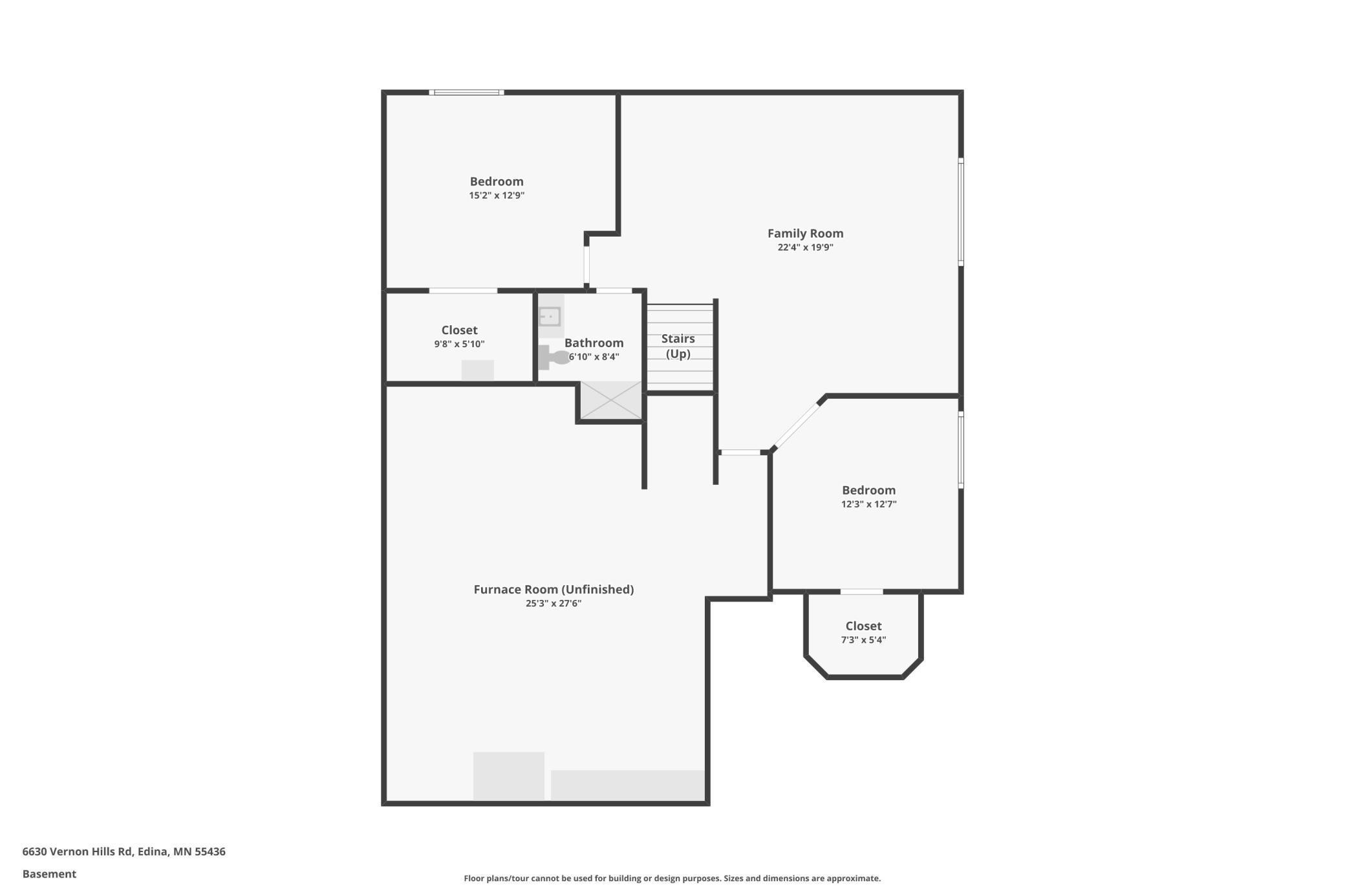6630 VERNON HILLS ROAD
6630 Vernon Hills Road, Minneapolis (Edina), 55436, MN
-
Price: $710,000
-
Status type: For Sale
-
City: Minneapolis (Edina)
-
Neighborhood: Vernon Hill
Bedrooms: 3
Property Size :3200
-
Listing Agent: NST16256,NST40436
-
Property type : Townhouse Side x Side
-
Zip code: 55436
-
Street: 6630 Vernon Hills Road
-
Street: 6630 Vernon Hills Road
Bathrooms: 3
Year: 1993
Listing Brokerage: RE/MAX Results
FEATURES
- Range
- Refrigerator
- Washer
- Dryer
- Microwave
- Dishwasher
- Water Softener Owned
- Disposal
- Cooktop
- Humidifier
- Gas Water Heater
DETAILS
Experience single-level living at its finest in this spacious 3-bedroom, 3-bathroom townhouse in Edina. The main level features vaulted ceilings, an open layout, wood floors throughout, a large primary bedroom, and a renovated kitchen with quartz countertops, updated appliances, and plenty of storage. Cozy up next to the gas fireplace in the living room, or unwind in the four season porch. The lower level includes two additional bedrooms, a ¾ bathroom, a large additional family room, and a very large storage room. Don’t miss the walk-in closets, main-level laundry, heated garage, and updated mechanicals. Meticulously maintained and move-in-ready!
INTERIOR
Bedrooms: 3
Fin ft² / Living Area: 3200 ft²
Below Ground Living: 1275ft²
Bathrooms: 3
Above Ground Living: 1925ft²
-
Basement Details: Daylight/Lookout Windows, Drain Tiled, Egress Window(s), Finished, Full, Concrete, Storage Space, Sump Pump,
Appliances Included:
-
- Range
- Refrigerator
- Washer
- Dryer
- Microwave
- Dishwasher
- Water Softener Owned
- Disposal
- Cooktop
- Humidifier
- Gas Water Heater
EXTERIOR
Air Conditioning: Central Air
Garage Spaces: 2
Construction Materials: N/A
Foundation Size: 1925ft²
Unit Amenities:
-
- Patio
- Kitchen Window
- Ceiling Fan(s)
- Vaulted Ceiling(s)
- Indoor Sprinklers
- Kitchen Center Island
- Tile Floors
- Main Floor Primary Bedroom
- Primary Bedroom Walk-In Closet
Heating System:
-
- Forced Air
ROOMS
| Main | Size | ft² |
|---|---|---|
| Living Room | 22x22 | 484 ft² |
| Family Room | 19x14 | 361 ft² |
| Kitchen | 21x11 | 441 ft² |
| Bedroom 1 | 15x14 | 225 ft² |
| Laundry | 13x6 | 169 ft² |
| Four Season Porch | 11x9 | 121 ft² |
| Lower | Size | ft² |
|---|---|---|
| Bedroom 2 | 15x13 | 225 ft² |
| Bedroom 3 | 13x12 | 169 ft² |
| Family Room | 24x23 | 576 ft² |
LOT
Acres: N/A
Lot Size Dim.: N/A
Longitude: 44.8911
Latitude: -93.3932
Zoning: Residential-Single Family
FINANCIAL & TAXES
Tax year: 2025
Tax annual amount: $7,957
MISCELLANEOUS
Fuel System: N/A
Sewer System: City Sewer/Connected
Water System: City Water/Connected
ADITIONAL INFORMATION
MLS#: NST7725779
Listing Brokerage: RE/MAX Results

ID: 3580612
Published: May 02, 2025
Last Update: May 02, 2025
Views: 4


