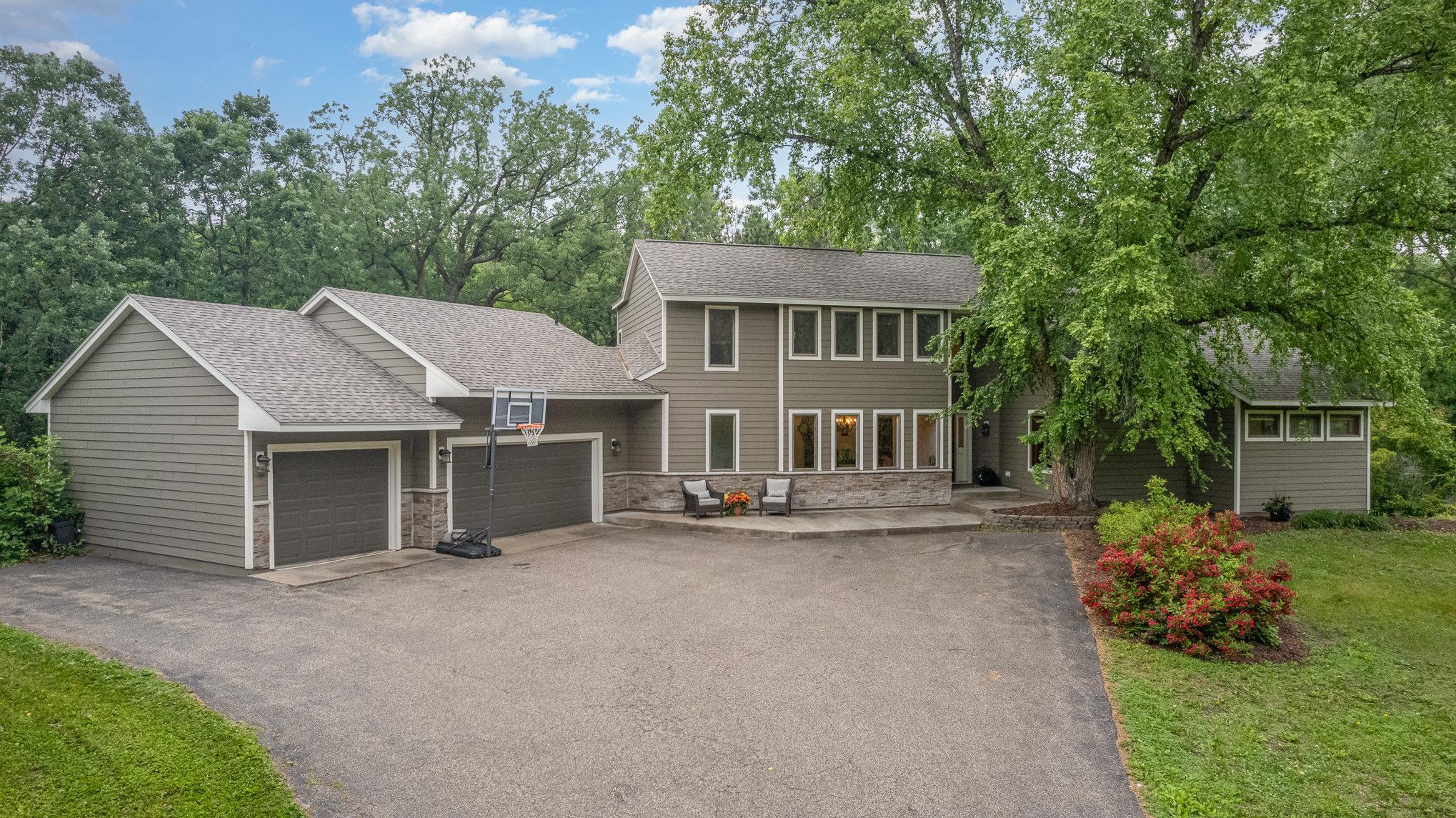6629 CRACKLEBERRY COURT
6629 Crackleberry Court, Saint Paul (Woodbury), 55129, MN
-
Price: $875,000
-
Status type: For Sale
-
City: Saint Paul (Woodbury)
-
Neighborhood: Wild Canyon Ridge
Bedrooms: 5
Property Size :4986
-
Listing Agent: NST16765,NST100162
-
Property type : Single Family Residence
-
Zip code: 55129
-
Street: 6629 Crackleberry Court
-
Street: 6629 Crackleberry Court
Bathrooms: 4
Year: 1985
Listing Brokerage: Keller Williams Premier Realty
FEATURES
- Refrigerator
- Washer
- Dryer
- Microwave
- Exhaust Fan
- Dishwasher
- Water Softener Owned
- Disposal
- Freezer
- Cooktop
- Wall Oven
- Air-To-Air Exchanger
- Gas Water Heater
- Wine Cooler
- Stainless Steel Appliances
- Chandelier
DETAILS
Welcome to your private retreat in Wild Canyon Ridge, set on 3.2 acres of serene woods. This 5-bedroom, 4-bath home offers multiple living spaces perfect for both relaxation and entertaining. The main level features a spacious vaulted living room with a ceiling fan, brick gas fireplace, wet bar, & built-in shelves & cabinets. The kitchen is great for preparing meals or hosting with loads of cabinet space, stainless steel appliances, lots of counter space for prep or serving & it flows into the informal dining room. The main-level primary suite offers pool views, walk-in closet, and full bath with dual sinks, jetted tub, and separate shower. The finished lower level includes a family room with pool table, gas fireplace, wet bar, sauna, and direct access to the heated saltwater pool surrounded by patios and lush landscaping. Enjoy peaceful outdoor living on the large deck, with additional seating areas and a fire pit. Don't miss this truly hidden gem—it’s everything a private resort should be, and it’s your new home.
INTERIOR
Bedrooms: 5
Fin ft² / Living Area: 4986 ft²
Below Ground Living: 2075ft²
Bathrooms: 4
Above Ground Living: 2911ft²
-
Basement Details: Block, Crawl Space, Drain Tiled, Egress Window(s), Finished, Full, Storage Space, Sump Basket, Sump Pump, Walkout,
Appliances Included:
-
- Refrigerator
- Washer
- Dryer
- Microwave
- Exhaust Fan
- Dishwasher
- Water Softener Owned
- Disposal
- Freezer
- Cooktop
- Wall Oven
- Air-To-Air Exchanger
- Gas Water Heater
- Wine Cooler
- Stainless Steel Appliances
- Chandelier
EXTERIOR
Air Conditioning: Central Air
Garage Spaces: 3
Construction Materials: N/A
Foundation Size: 2400ft²
Unit Amenities:
-
- Patio
- Kitchen Window
- Deck
- Natural Woodwork
- Hardwood Floors
- Sun Room
- Ceiling Fan(s)
- Walk-In Closet
- Vaulted Ceiling(s)
- Washer/Dryer Hookup
- In-Ground Sprinkler
- Sauna
- Paneled Doors
- Kitchen Center Island
- French Doors
- Wet Bar
- Tile Floors
- Main Floor Primary Bedroom
- Primary Bedroom Walk-In Closet
Heating System:
-
- Forced Air
- Baseboard
ROOMS
| Main | Size | ft² |
|---|---|---|
| Living Room | 19x17.8 | 335.67 ft² |
| Dining Room | 15.2x12.5 | 188.32 ft² |
| Informal Dining Room | 10.1x11.6 | 115.96 ft² |
| Kitchen | 13.5x11.6 | 154.29 ft² |
| Bonus Room | 14.5x15.9 | 227.06 ft² |
| Bedroom 1 | 16.10x14.6 | 244.08 ft² |
| Bedroom 2 | 11.10x13.4 | 157.78 ft² |
| Laundry | 13.4x10.3 | 136.67 ft² |
| Screened Porch | 17.6x12.1 | 211.46 ft² |
| Deck | 22.5X13.5 | 504.38 ft² |
| Upper | Size | ft² |
|---|---|---|
| Bedroom 3 | 15.2x12.4 | 187.06 ft² |
| Bedroom 4 | 10.9x14.5 | 154.98 ft² |
| Lower | Size | ft² |
|---|---|---|
| Bedroom 5 | n/a | 0 ft² |
| Recreation Room | 45.11x17.3 | 792.06 ft² |
| Sauna | 16x17.1 | 273.33 ft² |
| Utility Room | 14.3x18.4 | 261.25 ft² |
| Patio | 45X16 | 2025 ft² |
LOT
Acres: N/A
Lot Size Dim.: 158x398x330x279x332
Longitude: 44.872
Latitude: -92.975
Zoning: Residential-Single Family
FINANCIAL & TAXES
Tax year: 2024
Tax annual amount: $9,491
MISCELLANEOUS
Fuel System: N/A
Sewer System: Private Sewer,Septic System Compliant - Yes,Tank with Drainage Field
Water System: Private,Well
ADITIONAL INFORMATION
MLS#: NST7758969
Listing Brokerage: Keller Williams Premier Realty

ID: 3807113
Published: June 20, 2025
Last Update: June 20, 2025
Views: 1






