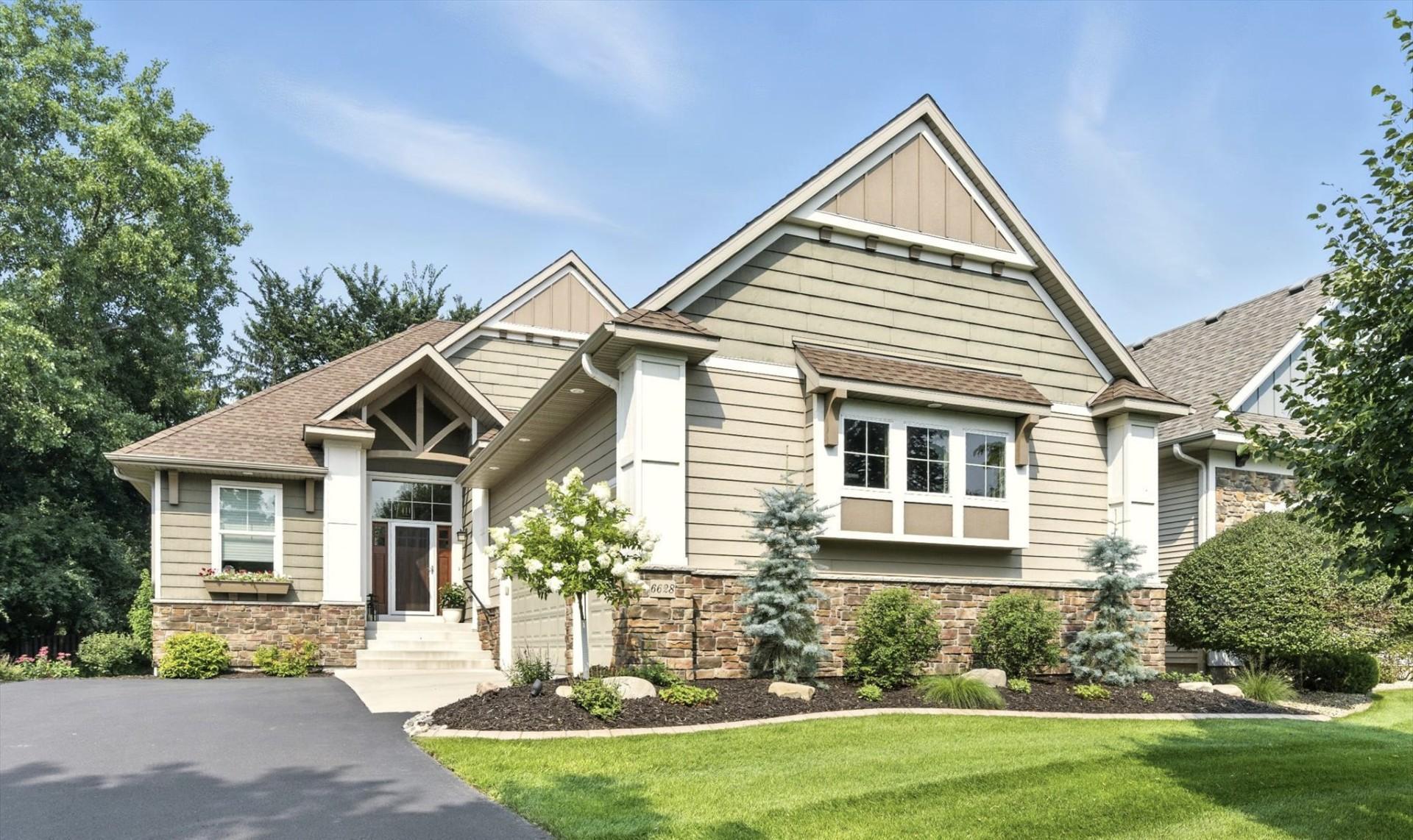6628 PICHA PLACE
6628 Picha Place, Eden Prairie, 55346, MN
-
Price: $850,000
-
Status type: For Sale
-
City: Eden Prairie
-
Neighborhood: Edenvale Villas
Bedrooms: 3
Property Size :3223
-
Listing Agent: NST16745,NST45541
-
Property type : Townhouse Detached
-
Zip code: 55346
-
Street: 6628 Picha Place
-
Street: 6628 Picha Place
Bathrooms: 3
Year: 2011
Listing Brokerage: Edina Realty, Inc.
FEATURES
- Range
- Refrigerator
- Washer
- Dryer
- Microwave
- Dishwasher
- Disposal
- Humidifier
- Air-To-Air Exchanger
- Gas Water Heater
- Stainless Steel Appliances
DETAILS
Welcome home to this beautifully maintained detached townhome offering desirable main-level living in high-demand Eden Prairie. This former model home showcases timeless craftsmanship and thoughtful design in a prime, convenient location. With three bedrooms, three bathrooms, and a yes a 3-car garage, this home is perfectly suited for comfortable, easy living. The sun-filled open floor plan features custom cabinetry, built-ins, stunning walnut floors, and high-end finishes throughout. The gourmet kitchen boasts rich wood cabinetry and a spacious island with seating, ideal for entertaining. The family room offers elegant built-in cabinetry and a gas fireplace, creating a warm and inviting atmosphere. Enjoy the bright sunroom with oversized windows that flood the space with natural light. The impressive owner's suite includes a spa-like bathroom with a separate tub and shower, along with a generously sized walk-in closet. The beautifully finished lower level is perfect for gatherings, featuring a wet bar, entertainment area, and flexible space for hobbies or guests. Comfort is ensured year-round with Wirsbo in-floor heating in the lower level, providing both warmth and energy savings during winter months. Step outside to professionally landscaped grounds and take advantage of nearby walking and biking trails, parks, the amazing farmer’s market, and golf—just minutes away. Whether you're downsizing without compromising on quality or seeking a low-maintenance lifestyle, this home truly checks every box.
INTERIOR
Bedrooms: 3
Fin ft² / Living Area: 3223 ft²
Below Ground Living: 1347ft²
Bathrooms: 3
Above Ground Living: 1876ft²
-
Basement Details: Daylight/Lookout Windows, Drain Tiled,
Appliances Included:
-
- Range
- Refrigerator
- Washer
- Dryer
- Microwave
- Dishwasher
- Disposal
- Humidifier
- Air-To-Air Exchanger
- Gas Water Heater
- Stainless Steel Appliances
EXTERIOR
Air Conditioning: Central Air
Garage Spaces: 3
Construction Materials: N/A
Foundation Size: 1672ft²
Unit Amenities:
-
- Deck
- Hardwood Floors
- Sun Room
- Ceiling Fan(s)
- Walk-In Closet
- Vaulted Ceiling(s)
- Washer/Dryer Hookup
- In-Ground Sprinkler
- Paneled Doors
- Kitchen Center Island
- French Doors
- Wet Bar
- Tile Floors
- Main Floor Primary Bedroom
- Primary Bedroom Walk-In Closet
Heating System:
-
- Forced Air
- Radiant Floor
- Radiant
ROOMS
| Main | Size | ft² |
|---|---|---|
| Bedroom 1 | 14x16 | 196 ft² |
| Family Room | 17x13 | 289 ft² |
| Kitchen | 17x12 | 289 ft² |
| Four Season Porch | 16x12 | 256 ft² |
| Office | 12x12 | 144 ft² |
| Dining Room | 14x17 | 196 ft² |
| Lower | Size | ft² |
|---|---|---|
| Bedroom 2 | 14x17 | 196 ft² |
| Bedroom 3 | 13x17 | 169 ft² |
| Family Room | 22x19 | 484 ft² |
LOT
Acres: N/A
Lot Size Dim.: 63x182x61x163
Longitude: 44.883
Latitude: -93.4648
Zoning: Residential-Single Family
FINANCIAL & TAXES
Tax year: 2025
Tax annual amount: $9,527
MISCELLANEOUS
Fuel System: N/A
Sewer System: City Sewer/Connected
Water System: City Water/Connected
ADDITIONAL INFORMATION
MLS#: NST7780990
Listing Brokerage: Edina Realty, Inc.

ID: 3958710
Published: August 03, 2025
Last Update: August 03, 2025
Views: 2






