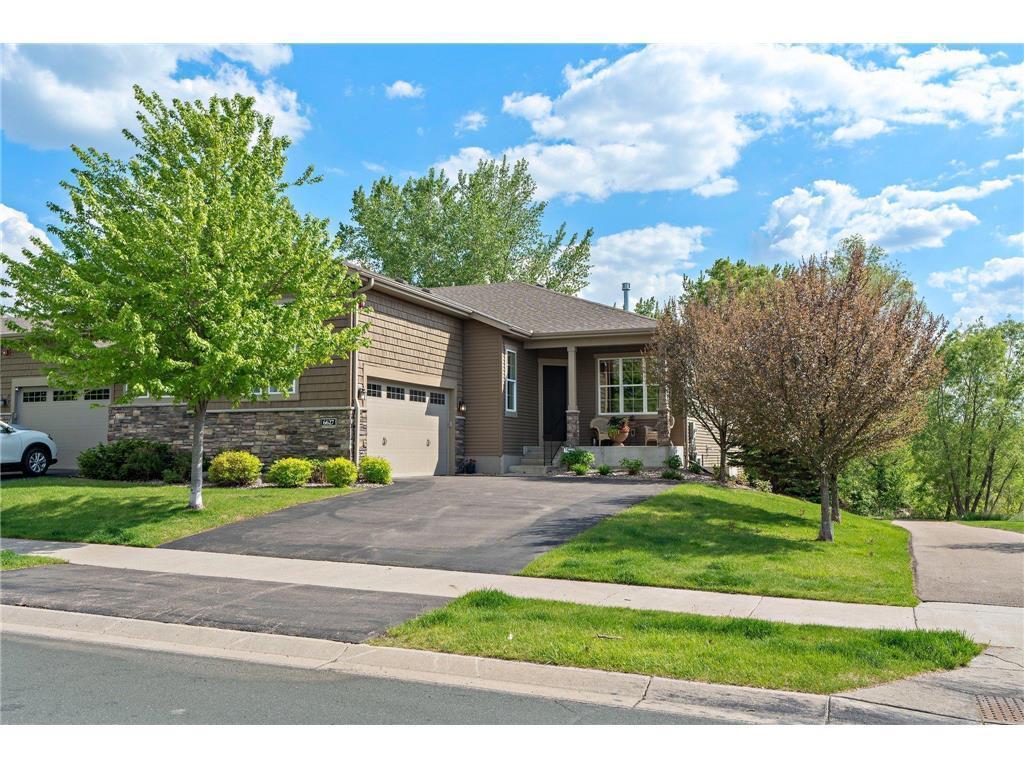6627 133RD STREET
6627 133rd Street, Savage, 55378, MN
-
Price: $575,000
-
Status type: For Sale
-
City: Savage
-
Neighborhood: Providence Fifth Add
Bedrooms: 3
Property Size :3038
-
Listing Agent: NST49293,NST102388
-
Property type : Townhouse Side x Side
-
Zip code: 55378
-
Street: 6627 133rd Street
-
Street: 6627 133rd Street
Bathrooms: 3
Year: 2016
Listing Brokerage: Compass
FEATURES
- Range
- Refrigerator
- Washer
- Dryer
- Microwave
- Dishwasher
- Water Softener Owned
- Disposal
- Freezer
- Cooktop
- Humidifier
- Air-To-Air Exchanger
- Stainless Steel Appliances
DETAILS
Beautiful former model home carefully crafted with exceptional upgrades! Location is fantastic backing up to mature trees and serene ponds. One-Level living at its finest! This end unit rambler is open, bright and full of natural light! High ceilings, tall windows, gas fireplace and built-ins leave nothing to be desired! The kitchen is a dream with granite countertops, fantastic center island, stainless steel appliances, gas range and plenty of cabinet space including a wonderful pantry! You'll love the main level primary suite with great views out back, along with the large 3/4 ensuite, walk-in shower and walk-in closet. You'll also find another main floor bedroom, a full bath, main floor laundry and a den/office! The spacious dining room overlooks the main floor composite deck with great views of nature! The lower level is spacious with another bedroom, full bath, huge family room and walks out to the back patio! The garage is insulated with an abundance of storage space. Step outside and relax on your front porch, or take a leisurely stroll along the nearby walking paths. Exceptional property located near parks, restaurants and shopping. *More photos coming soon*
INTERIOR
Bedrooms: 3
Fin ft² / Living Area: 3038 ft²
Below Ground Living: 1400ft²
Bathrooms: 3
Above Ground Living: 1638ft²
-
Basement Details: Daylight/Lookout Windows, Drain Tiled, Finished, Concrete, Storage Space, Sump Pump, Walkout,
Appliances Included:
-
- Range
- Refrigerator
- Washer
- Dryer
- Microwave
- Dishwasher
- Water Softener Owned
- Disposal
- Freezer
- Cooktop
- Humidifier
- Air-To-Air Exchanger
- Stainless Steel Appliances
EXTERIOR
Air Conditioning: Central Air
Garage Spaces: 2
Construction Materials: N/A
Foundation Size: 1638ft²
Unit Amenities:
-
- Patio
- Deck
- Porch
- Ceiling Fan(s)
- Walk-In Closet
- Washer/Dryer Hookup
- Security System
- In-Ground Sprinkler
- Kitchen Center Island
- Main Floor Primary Bedroom
- Primary Bedroom Walk-In Closet
Heating System:
-
- Forced Air
- Fireplace(s)
ROOMS
| Main | Size | ft² |
|---|---|---|
| Living Room | 19 x 14.6 | 275.5 ft² |
| Dining Room | 13x12 | 169 ft² |
| Kitchen | 15x13 | 225 ft² |
| Bedroom 1 | 17x11 | 289 ft² |
| Bedroom 2 | 13x12 | 169 ft² |
| Den | 12x9 | 144 ft² |
| Deck | 13x9 | 169 ft² |
| Lower | Size | ft² |
|---|---|---|
| Family Room | 33x30 | 1089 ft² |
| Bedroom 3 | 17x13 | 289 ft² |
| Patio | 13x9 | 169 ft² |
| Storage | 9x7 | 81 ft² |
LOT
Acres: N/A
Lot Size Dim.: 55x133x48x42+73+90
Longitude: 44.7627
Latitude: -93.3639
Zoning: Residential-Single Family
FINANCIAL & TAXES
Tax year: 2025
Tax annual amount: $5,536
MISCELLANEOUS
Fuel System: N/A
Sewer System: City Sewer/Connected
Water System: City Water/Connected
ADDITIONAL INFORMATION
MLS#: NST7782543
Listing Brokerage: Compass






