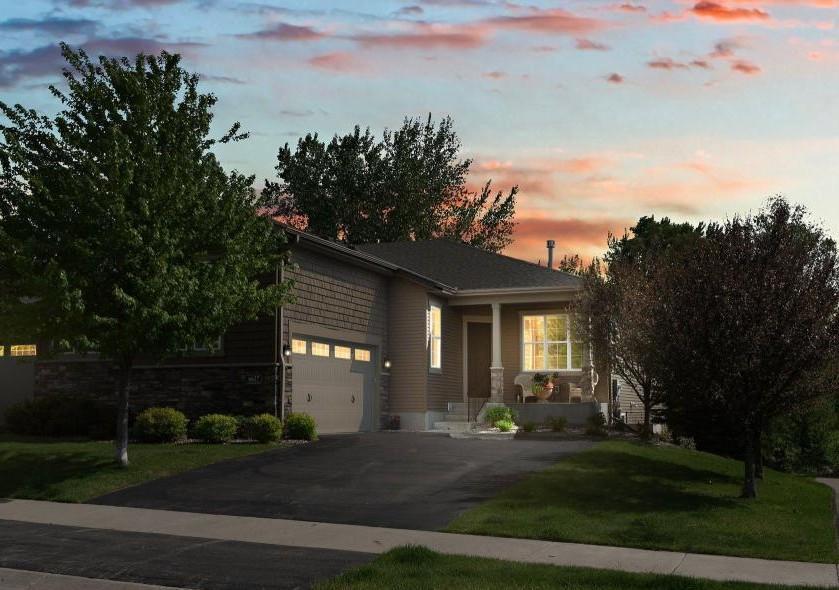6627 133RD STREET
6627 133rd Street, Savage, 55378, MN
-
Price: $575,000
-
Status type: For Sale
-
City: Savage
-
Neighborhood: Providence Fifth Add
Bedrooms: 3
Property Size :3038
-
Listing Agent: NST16683,NST43798
-
Property type : Townhouse Side x Side
-
Zip code: 55378
-
Street: 6627 133rd Street
-
Street: 6627 133rd Street
Bathrooms: 3
Year: 2016
Listing Brokerage: RE/MAX Results
FEATURES
- Range
- Refrigerator
- Washer
- Dryer
- Microwave
- Dishwasher
- Water Softener Owned
- Disposal
- Humidifier
- Air-To-Air Exchanger
- Water Filtration System
- Gas Water Heater
DETAILS
Stunning Former Model Designed with Gorgeous Upgrades! Exceptional Location backing to Ponds and Mature Trees! This rambler walk-out end unit townhome presents an open floor plan offering high ceilings complemented with high windows to invite natural light. The living room presents a lovely gas fireplace and built-in bookcase. The kitchen is a chef's dream kitchen with large center island adorned with granite countertops and an abundance of cabinetry, pantry and stainless steel appliances including gas range. The dining room is spacious for entertaining and leads to the partially covered composite deck which overlooks the scenic view. The primary suite is on the main level offering great nature views, a 3/4 bath with a large walk-in shower and walk-in closet. There is another main floor bedroom with a spectacular view and full bath on this level along with a den and laundry room complete with custom cabinets and sink. The garage is heavily insulated, offering additional electrical circuits, several overhead lights and more storage. The walk-out level presents an expansive family room, complete with game or exercise area, large 3rd bedroom with walk-in closet, full bath, large finished storage closet, covered patio and utility room with more storage space. Speakers are installed on the main floor, family room and garage. The living room, bedrooms and deck offer a ceiling fan. Many additional upgrades throughout! Enjoy the walking trail outside your door! Exceptional Property located close to Savage Community Park, Lifetime Fitness Center, Glendale Elementary, restaurants and shopping.
INTERIOR
Bedrooms: 3
Fin ft² / Living Area: 3038 ft²
Below Ground Living: 1400ft²
Bathrooms: 3
Above Ground Living: 1638ft²
-
Basement Details: Daylight/Lookout Windows, Drain Tiled, Finished, Concrete, Storage Space, Sump Pump, Tile Shower, Walkout,
Appliances Included:
-
- Range
- Refrigerator
- Washer
- Dryer
- Microwave
- Dishwasher
- Water Softener Owned
- Disposal
- Humidifier
- Air-To-Air Exchanger
- Water Filtration System
- Gas Water Heater
EXTERIOR
Air Conditioning: Central Air
Garage Spaces: 2
Construction Materials: N/A
Foundation Size: 1638ft²
Unit Amenities:
-
Heating System:
-
- Forced Air
- Fireplace(s)
ROOMS
| Main | Size | ft² |
|---|---|---|
| Living Room | 21x20 | 441 ft² |
| Dining Room | 13x12 | 169 ft² |
| Kitchen | 15x13 | 225 ft² |
| Bedroom 1 | 17x11 | 289 ft² |
| Bedroom 2 | 13x12 | 169 ft² |
| Den | 12x9 | 144 ft² |
| Deck | 13x9 | 169 ft² |
| Deck | 19x7 | 361 ft² |
| Lower | Size | ft² |
|---|---|---|
| Family Room | 33x30 | 1089 ft² |
| Bedroom 3 | 17x14 | 289 ft² |
| Patio | 13x9 | 169 ft² |
| Storage | 9x7 | 81 ft² |
LOT
Acres: N/A
Lot Size Dim.: 55x133x48x42+73+90
Longitude: 44.7627
Latitude: -93.3639
Zoning: Residential-Single Family
FINANCIAL & TAXES
Tax year: 2025
Tax annual amount: $5,536
MISCELLANEOUS
Fuel System: N/A
Sewer System: City Sewer/Connected
Water System: City Water/Connected
ADITIONAL INFORMATION
MLS#: NST7713003
Listing Brokerage: RE/MAX Results

ID: 3725750
Published: June 01, 2025
Last Update: June 01, 2025
Views: 9






