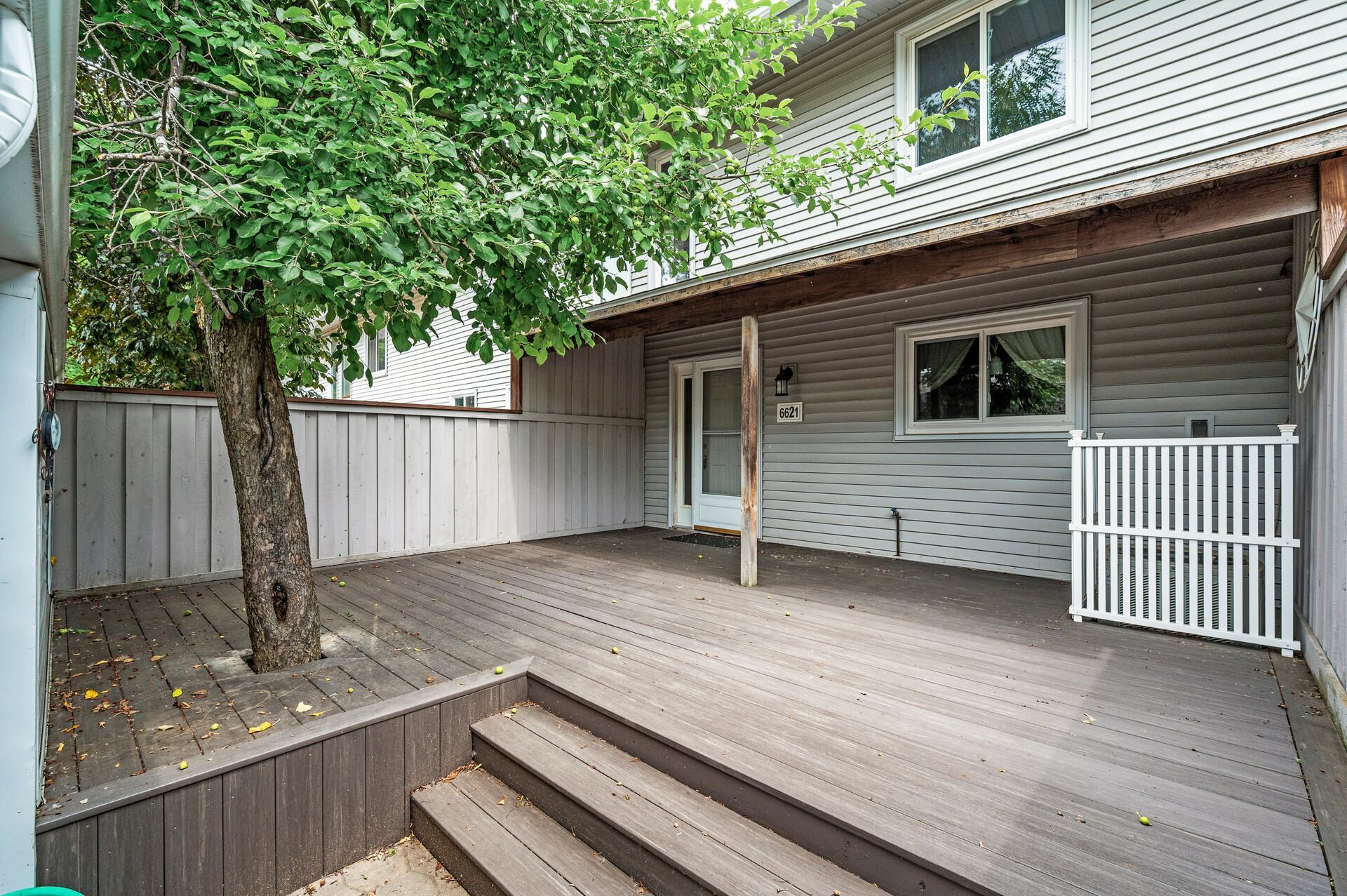6621 GRETCHEN LANE
6621 Gretchen Lane, Saint Paul (Oakdale), 55128, MN
-
Price: $209,900
-
Status type: For Sale
-
City: Saint Paul (Oakdale)
-
Neighborhood: Oakwoode Lustre
Bedrooms: 2
Property Size :1580
-
Listing Agent: NST21474,NST76483
-
Property type : Townhouse Side x Side
-
Zip code: 55128
-
Street: 6621 Gretchen Lane
-
Street: 6621 Gretchen Lane
Bathrooms: 2
Year: 1973
Listing Brokerage: RE/MAX Professionals
FEATURES
- Range
- Refrigerator
- Washer
- Dryer
- Microwave
- Dishwasher
DETAILS
This charming 2-bedroom, 2-bath condo offers comfortable living with room to grow. Featuring a spacious flex room in the basement that could easily serve as a third bedroom, home office, or gym, this home has something for everyone. Enjoy the outdoors with a private backyard, peaceful deck, cozy patio, and covered front porch — perfect for relaxing or entertaining. You’ll love the large bedrooms, open living space, and 2-car garage for added convenience. Tucked into a quiet neighborhood surrounded by deer and wildlife, this home offers a serene retreat just minutes from everything Oakdale has to offer. Don’t miss this rare opportunity for space, nature, and flexibility in one perfect package!
INTERIOR
Bedrooms: 2
Fin ft² / Living Area: 1580 ft²
Below Ground Living: 500ft²
Bathrooms: 2
Above Ground Living: 1080ft²
-
Basement Details: Finished, Full, Walkout,
Appliances Included:
-
- Range
- Refrigerator
- Washer
- Dryer
- Microwave
- Dishwasher
EXTERIOR
Air Conditioning: Central Air
Garage Spaces: 2
Construction Materials: N/A
Foundation Size: 540ft²
Unit Amenities:
-
- Patio
- Kitchen Window
- Deck
Heating System:
-
- Forced Air
ROOMS
| Main | Size | ft² |
|---|---|---|
| Kitchen | 10x13 | 100 ft² |
| Dining Room | 9x10 | 81 ft² |
| Family Room | 11x19 | 121 ft² |
| Upper | Size | ft² |
|---|---|---|
| Bedroom 1 | 13x13 | 169 ft² |
| Bedroom 2 | 11x16 | 121 ft² |
| Lower | Size | ft² |
|---|---|---|
| Laundry | 9x10 | 81 ft² |
| Flex Room | 11x19 | 121 ft² |
LOT
Acres: N/A
Lot Size Dim.: irregular
Longitude: 45.0058
Latitude: -92.9718
Zoning: Residential-Single Family
FINANCIAL & TAXES
Tax year: 2025
Tax annual amount: $2,229
MISCELLANEOUS
Fuel System: N/A
Sewer System: City Sewer/Connected
Water System: City Water/Connected
ADITIONAL INFORMATION
MLS#: NST7760877
Listing Brokerage: RE/MAX Professionals

ID: 3813576
Published: June 21, 2025
Last Update: June 21, 2025
Views: 4






