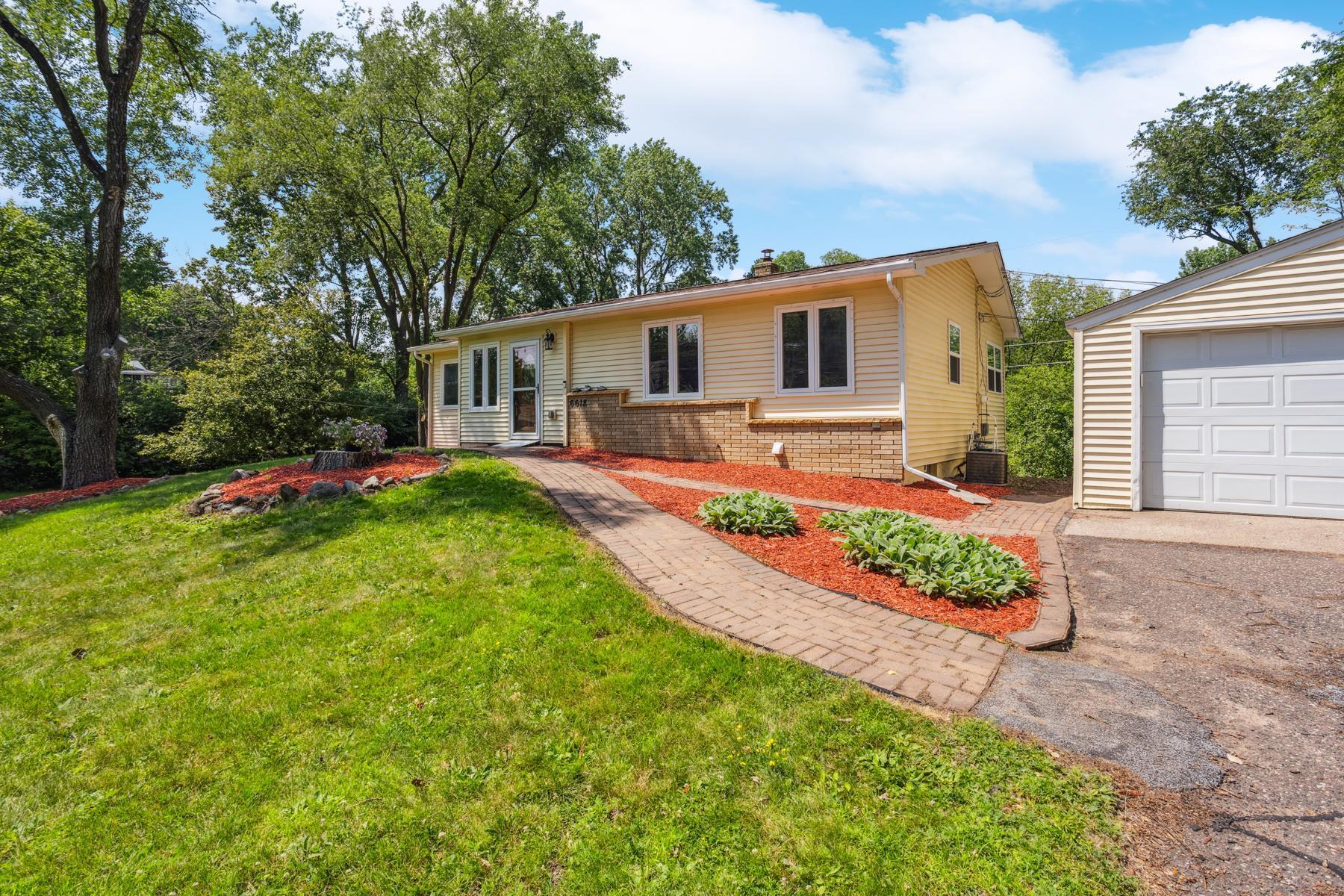6618 STILLWATER BOULEVARD
6618 Stillwater Boulevard, Saint Paul (Oakdale), 55128, MN
-
Price: $385,000
-
Status type: For Sale
-
City: Saint Paul (Oakdale)
-
Neighborhood: High Oaks
Bedrooms: 4
Property Size :2350
-
Listing Agent: NST1001505,NST106586
-
Property type : Single Family Residence
-
Zip code: 55128
-
Street: 6618 Stillwater Boulevard
-
Street: 6618 Stillwater Boulevard
Bathrooms: 2
Year: 1960
Listing Brokerage: LPT Realty
FEATURES
- Range
- Refrigerator
- Washer
- Dryer
- Microwave
- Dishwasher
- Stainless Steel Appliances
DETAILS
Park-like setting on almost a ½-acre lot in a beautifully updated home! The main floor offers 2 bedrooms, a full bathroom, and a bright, open floor plan with a stunningly updated kitchen featuring granite countertops, a tile backsplash, stainless steel appliances, and tiled floors. Beautiful original hardwood floors and enameled trim add warmth and character throughout. The lower level offers an additional 2 bedrooms, a bathroom, and a bonus sauna—perfect for relaxing at the end of the day. Step outside and you’ll find a park-like setting on nearly ½ an acre, backing directly to Bethke City Park with wooded trails, benches and natural beauty surrounding the home. The 42' x 89' fenced backyard is ideal for pets or play and includes Dig Defense around the perimeter to keep pets safe and secure. Enjoy peaceful views of trees and wildlife from the deck, or take a walk on the nearby trails. Newer plumbing, electrical, mechanicals, siding, windows, and appliances, plus a brand new roof for peace of mind. This home offers the perfect blend of privacy and outdoor beauty—a rare opportunity in an unbeatable location!
INTERIOR
Bedrooms: 4
Fin ft² / Living Area: 2350 ft²
Below Ground Living: 1150ft²
Bathrooms: 2
Above Ground Living: 1200ft²
-
Basement Details: Egress Window(s), Finished, Full, Sump Basket, Sump Pump, Tile Shower,
Appliances Included:
-
- Range
- Refrigerator
- Washer
- Dryer
- Microwave
- Dishwasher
- Stainless Steel Appliances
EXTERIOR
Air Conditioning: Central Air
Garage Spaces: 2
Construction Materials: N/A
Foundation Size: 1200ft²
Unit Amenities:
-
- Kitchen Window
- Deck
- Hardwood Floors
- Ceiling Fan(s)
- Washer/Dryer Hookup
- Panoramic View
- Tile Floors
- Main Floor Primary Bedroom
Heating System:
-
- Forced Air
ROOMS
| Main | Size | ft² |
|---|---|---|
| Living Room | 14x18 | 196 ft² |
| Dining Room | 10x12 | 100 ft² |
| Kitchen | 9x19 | 81 ft² |
| Bedroom 1 | 10x13 | 100 ft² |
| Bedroom 2 | 10x9 | 100 ft² |
| Lower | Size | ft² |
|---|---|---|
| Family Room | 6x28 | 36 ft² |
| Bedroom 3 | 8x13 | 64 ft² |
| Bedroom 4 | 10x12 | 100 ft² |
| Sauna | 5x8 | 25 ft² |
LOT
Acres: N/A
Lot Size Dim.: 150x158x153x120
Longitude: 44.9847
Latitude: -92.9718
Zoning: Residential-Single Family
FINANCIAL & TAXES
Tax year: 2025
Tax annual amount: $3,964
MISCELLANEOUS
Fuel System: N/A
Sewer System: City Sewer/Connected
Water System: City Water/Connected
ADITIONAL INFORMATION
MLS#: NST7769974
Listing Brokerage: LPT Realty

ID: 3865115
Published: July 08, 2025
Last Update: July 08, 2025
Views: 2






