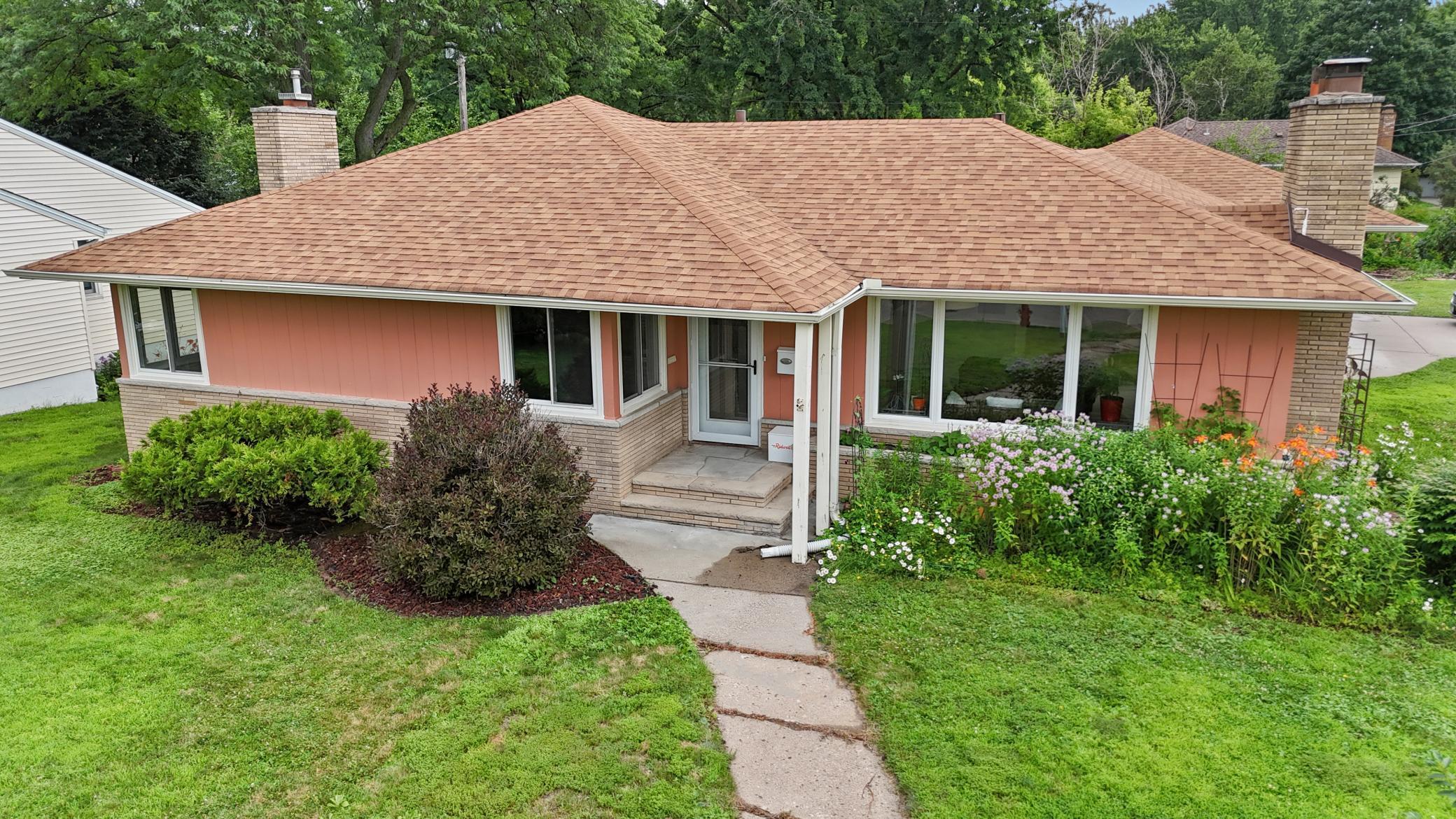6617 WARREN AVENUE
6617 Warren Avenue, Minneapolis (Edina), 55439, MN
-
Price: $599,000
-
Status type: For Sale
-
City: Minneapolis (Edina)
-
Neighborhood: Brookview Heights 1st Add
Bedrooms: 4
Property Size :2355
-
Listing Agent: NST16084,NST516015
-
Property type : Single Family Residence
-
Zip code: 55439
-
Street: 6617 Warren Avenue
-
Street: 6617 Warren Avenue
Bathrooms: 3
Year: 1953
Listing Brokerage: Premier Real Estate Services
DETAILS
Welcome to 6617 Warren Ave S, a rare find in Edina’s desirable Brookview Heights neighborhood. This spacious 4-bedroom, 3-bathroom rambler features over 2,500 finished square feet of living space and includes a private in-ground pool, making it one of the most affordable pool homes currently available in Edina. The main level offers bright, open living areas, a cozy fireplace, and timeless mid-century charm. The finished lower level adds flexible space for entertaining, working from home, or relaxing with family and friends. Enjoy summer days in the private backyard, complete with a pool and patio, all on a .27-acre lot. Additional features include a 2-car garage and a quiet residential setting close to parks, shopping, and major highways. Whether you're looking to move right in or add your personal touch, this home delivers value, location, and lifestyle all in one.
INTERIOR
Bedrooms: 4
Fin ft² / Living Area: 2355 ft²
Below Ground Living: 703ft²
Bathrooms: 3
Above Ground Living: 1652ft²
-
Basement Details: Block, Daylight/Lookout Windows, Egress Window(s), Finished, Walkout,
Appliances Included:
-
EXTERIOR
Air Conditioning: Central Air
Garage Spaces: 2
Construction Materials: N/A
Foundation Size: 1472ft²
Unit Amenities:
-
- Patio
Heating System:
-
- Forced Air
- Fireplace(s)
ROOMS
| Main | Size | ft² |
|---|---|---|
| Kitchen | 11x15 | 121 ft² |
| Living Room | 22x13 | 484 ft² |
| Dining Room | 10x19 | 100 ft² |
| Informal Dining Room | 6x6 | 36 ft² |
| Bathroom | 9x7 | 81 ft² |
| Bedroom 1 | 12x20 | 144 ft² |
| Primary Bathroom | 8x6 | 64 ft² |
| Bedroom 2 | 12x13 | 144 ft² |
| Bedroom 3 | 12x10 | 144 ft² |
| Basement | Size | ft² |
|---|---|---|
| Bedroom 4 | 10x16 | 100 ft² |
| Hobby Room | 12x8 | 144 ft² |
| Family Room | 15x16 | 225 ft² |
| Bar/Wet Bar Room | 12x25 | 144 ft² |
| Bathroom | 5x5 | 25 ft² |
| Laundry | 26x16 | 676 ft² |
LOT
Acres: N/A
Lot Size Dim.: 32.6x132x136x165.35x6.65
Longitude: 44.8825
Latitude: -93.3569
Zoning: Residential-Single Family
FINANCIAL & TAXES
Tax year: 2025
Tax annual amount: $6,534
MISCELLANEOUS
Fuel System: N/A
Sewer System: City Sewer/Connected,City Sewer - In Street
Water System: City Water/Connected,City Water - In Street
ADITIONAL INFORMATION
MLS#: NST7765881
Listing Brokerage: Premier Real Estate Services

ID: 3885583
Published: July 14, 2025
Last Update: July 14, 2025
Views: 1






