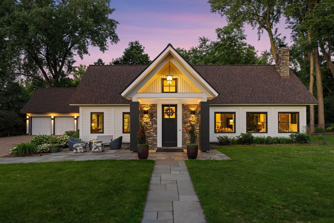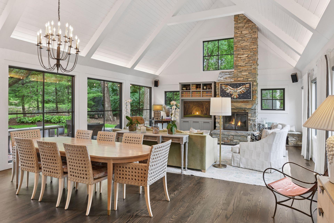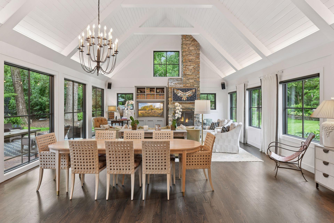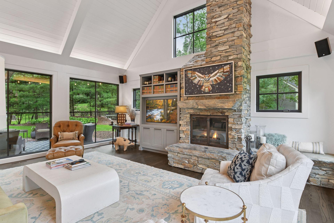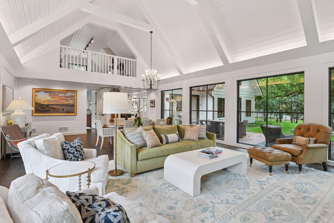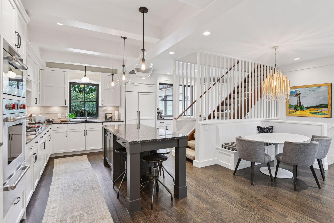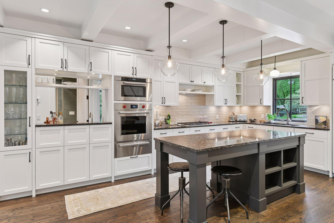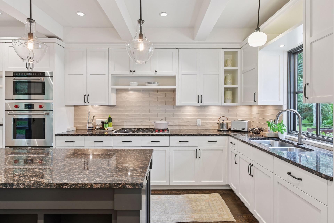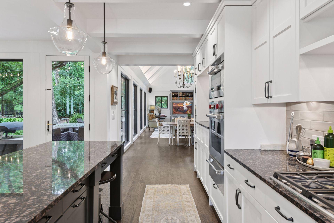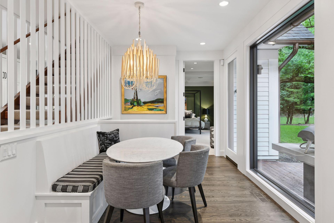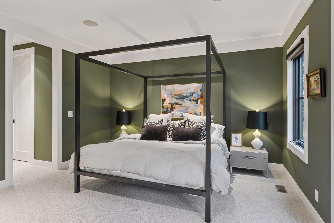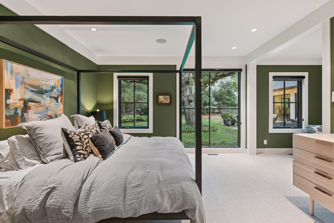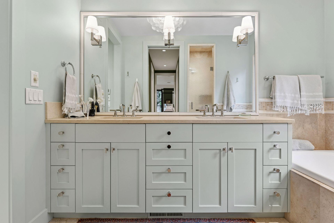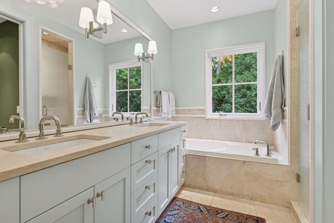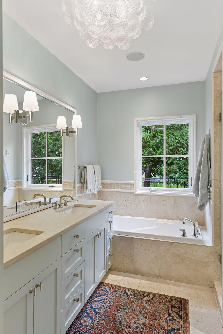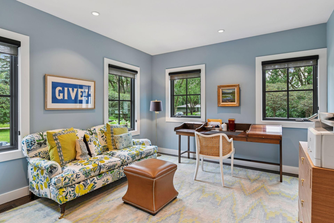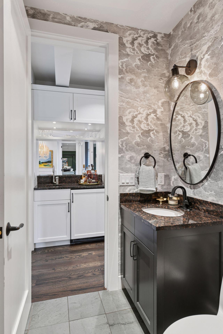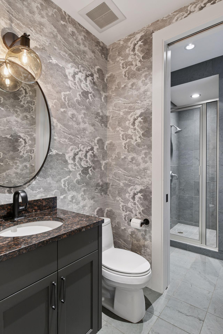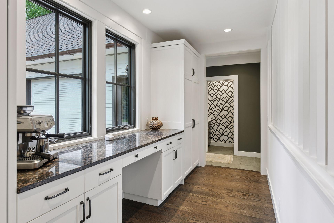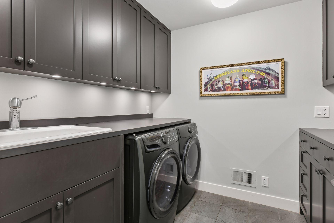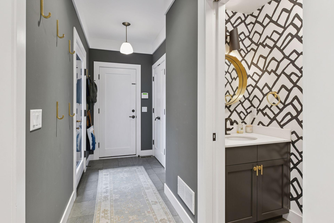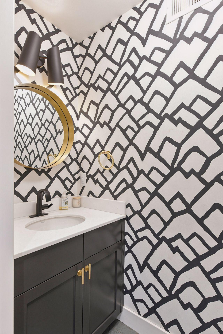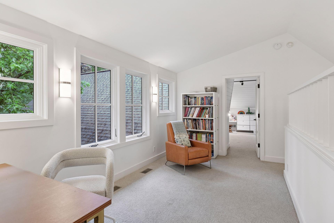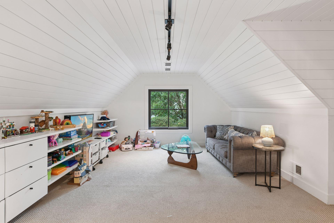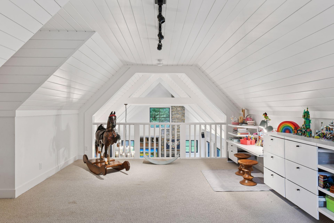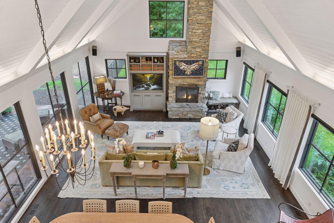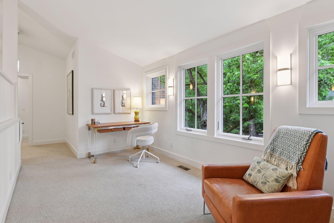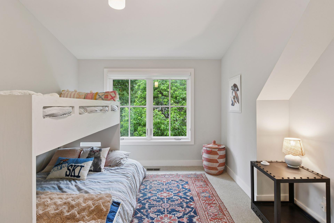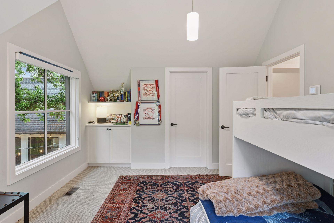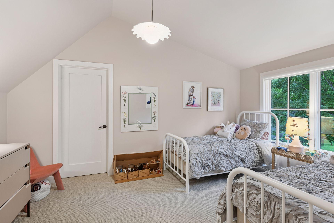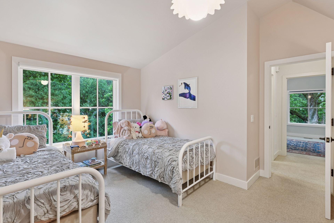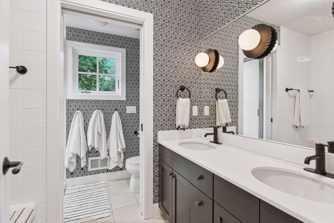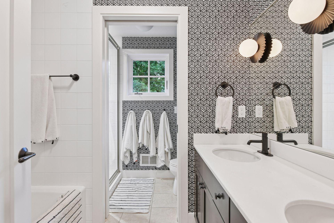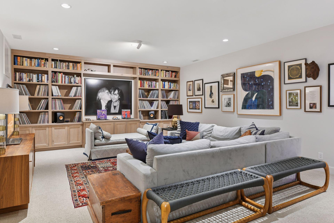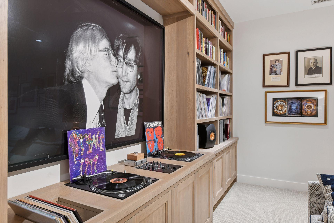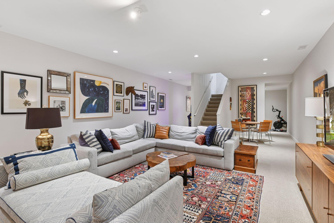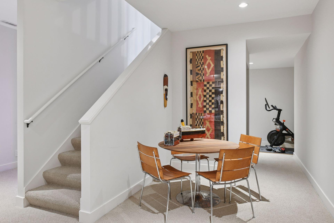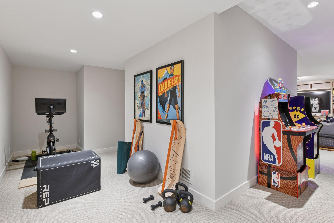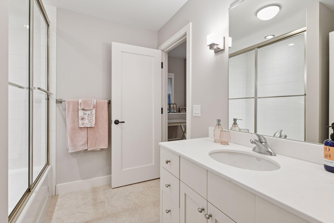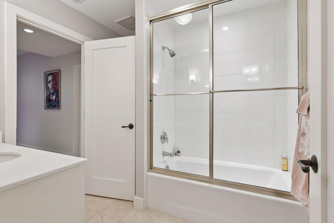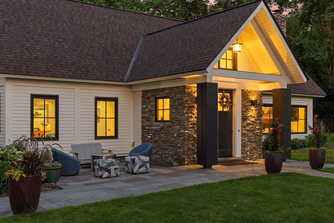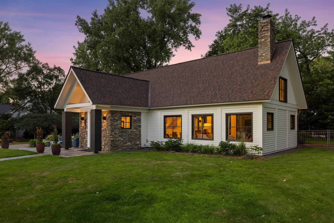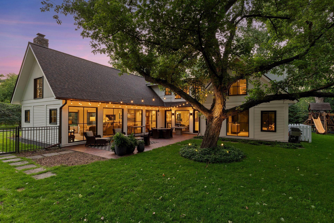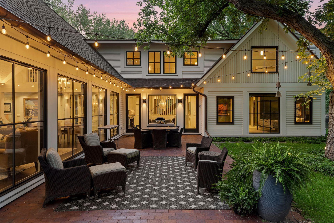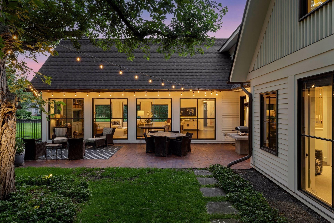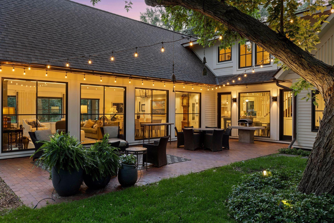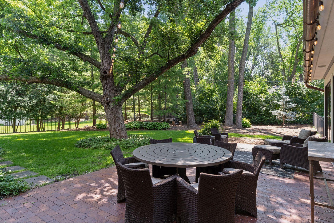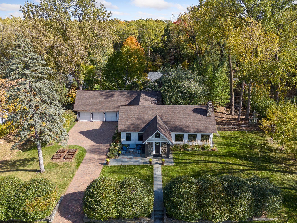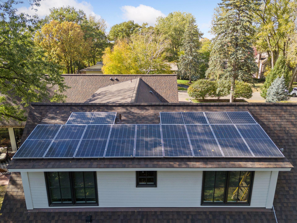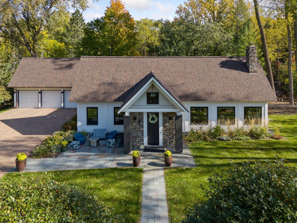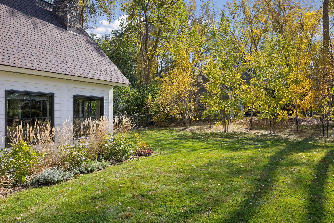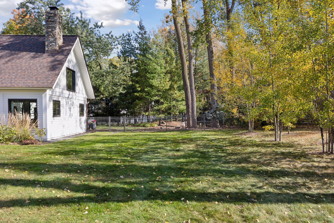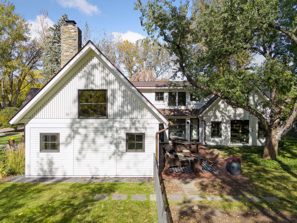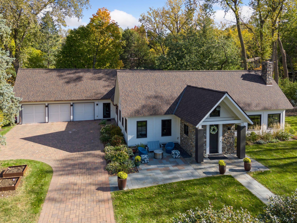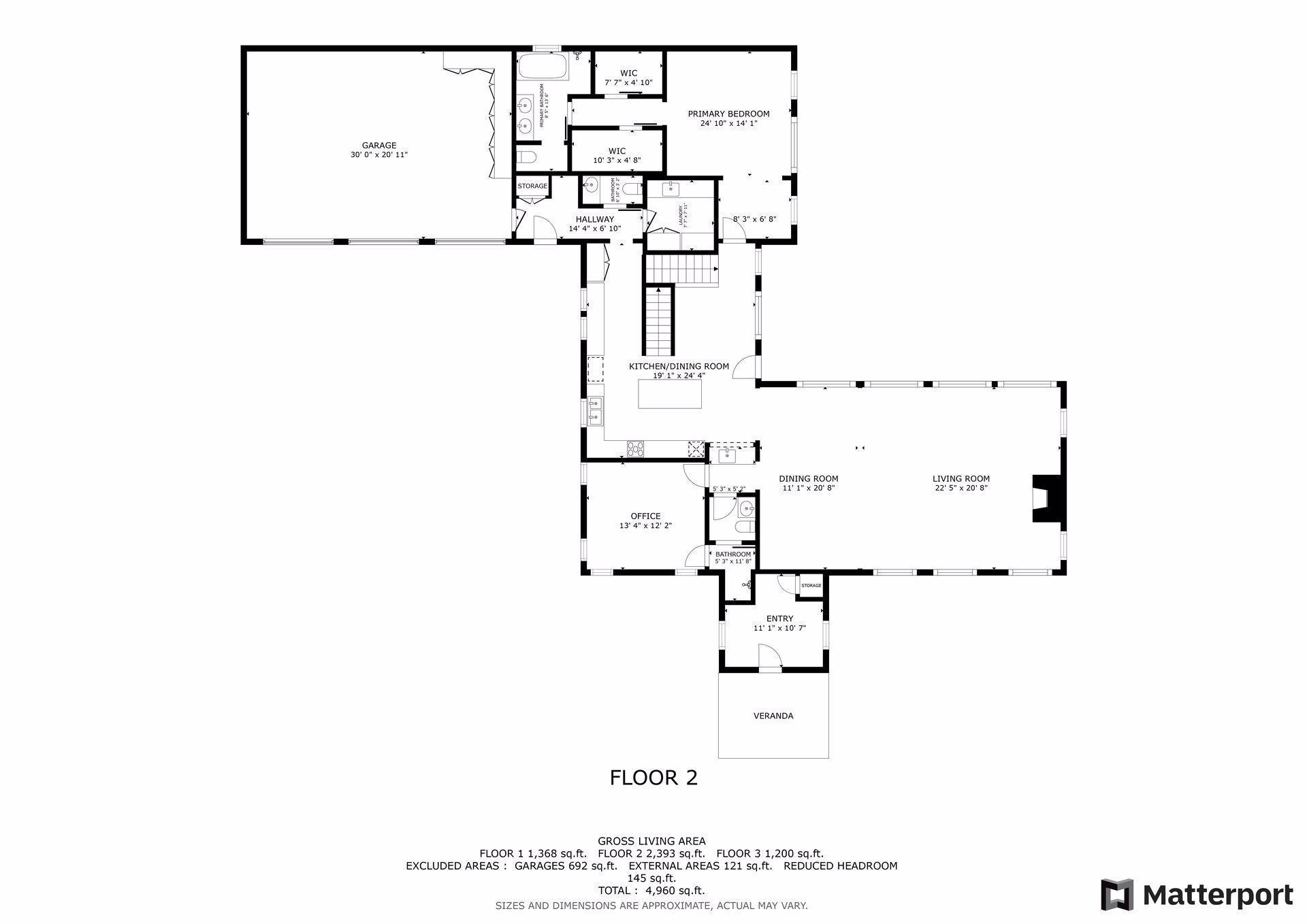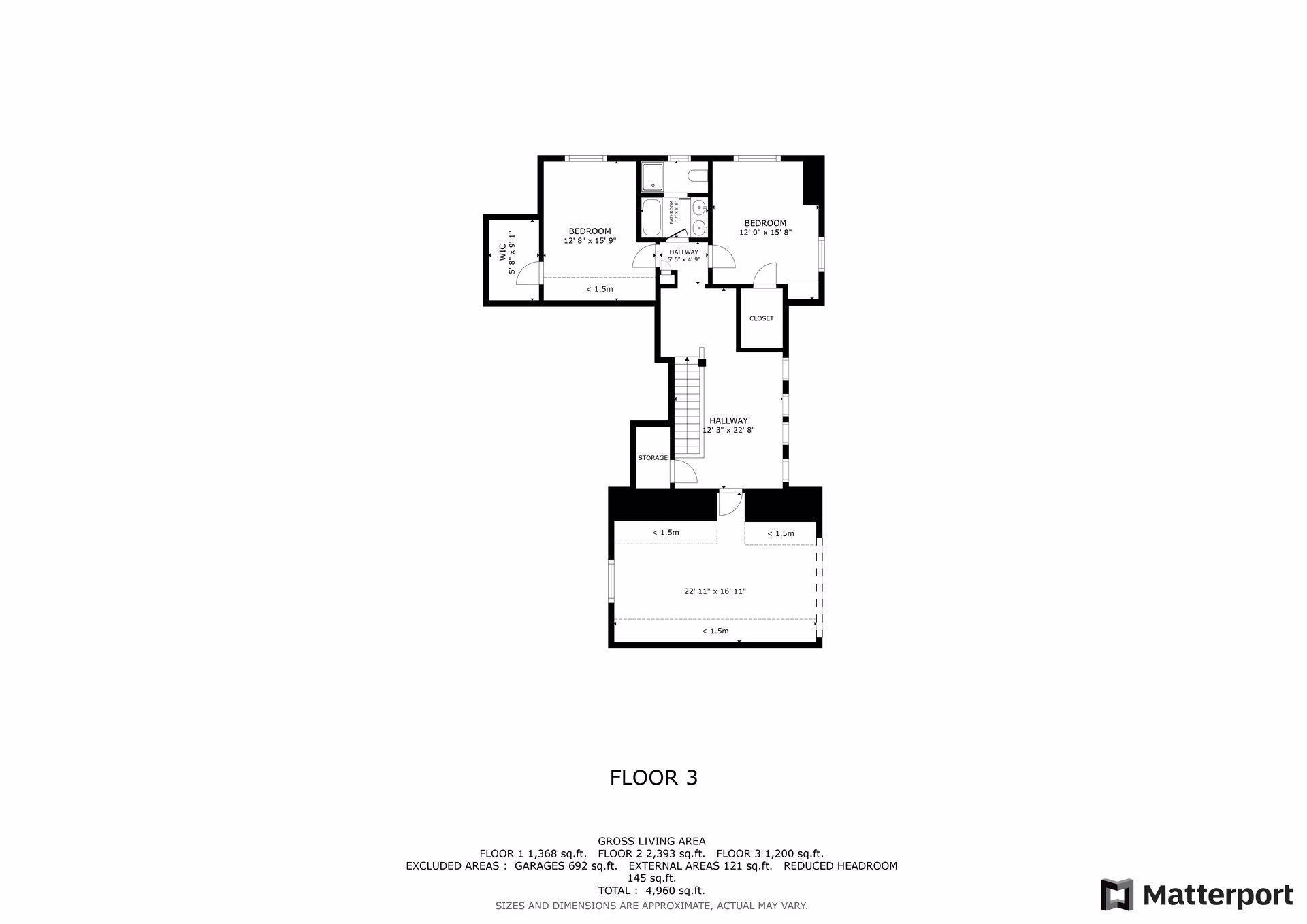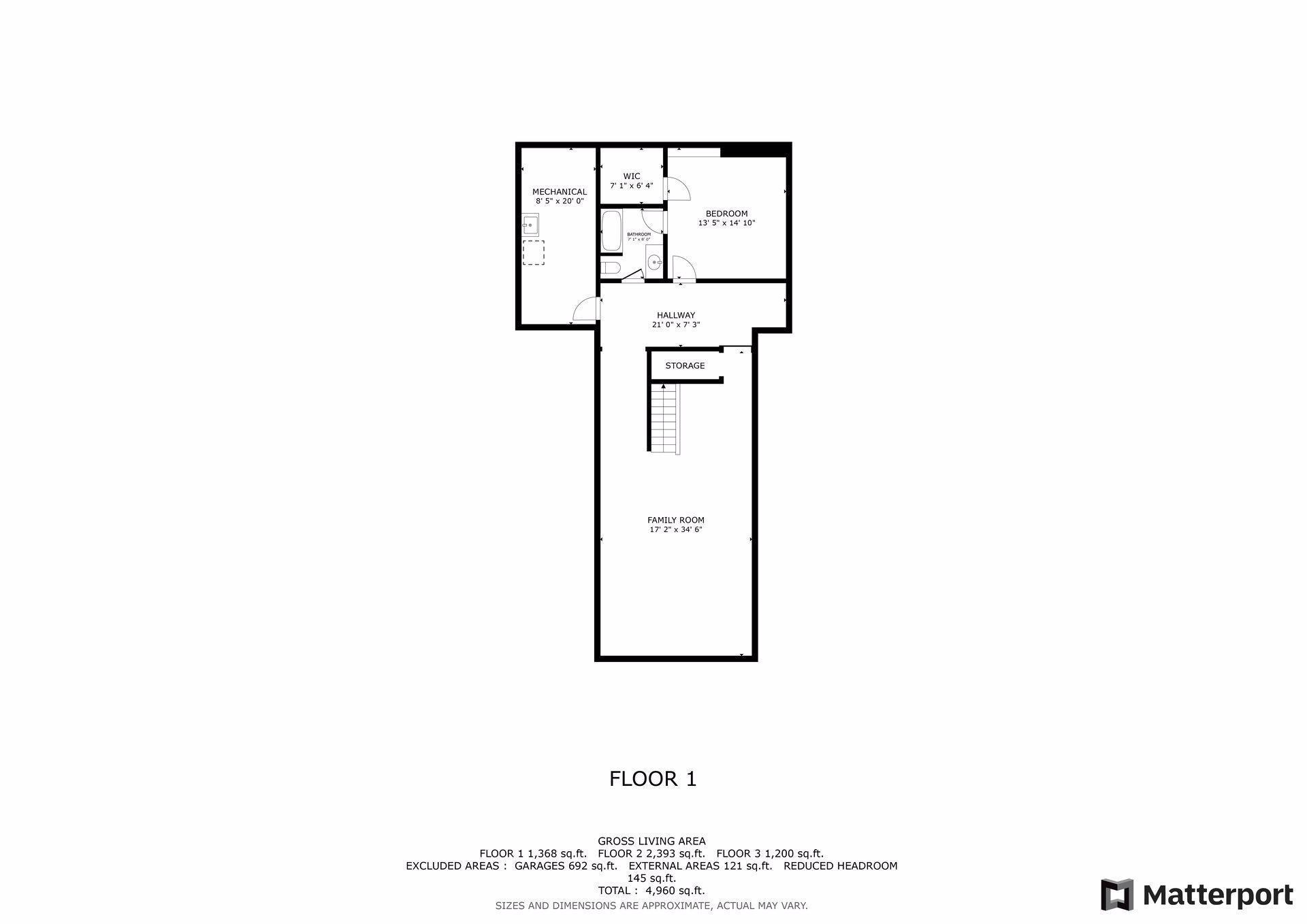6617 IROQUOIS TRAIL
6617 Iroquois Trail, Minneapolis (Edina), 55439, MN
-
Price: $2,100,000
-
Status type: For Sale
-
City: Minneapolis (Edina)
-
Neighborhood: Indian Hills
Bedrooms: 5
Property Size :4959
-
Listing Agent: NST16638,NST224467
-
Property type : Single Family Residence
-
Zip code: 55439
-
Street: 6617 Iroquois Trail
-
Street: 6617 Iroquois Trail
Bathrooms: 5
Year: 2005
Listing Brokerage: Coldwell Banker Burnet
FEATURES
- Refrigerator
- Washer
- Dryer
- Microwave
- Dishwasher
- Water Softener Owned
- Disposal
- Cooktop
- Wall Oven
- Humidifier
- Air-To-Air Exchanger
DETAILS
Designed by Altus and built by Streeter and Associates, this stunning 5 bedroom, 5 bathroom home features a private setting on a beautifully landscaped half acre lot in the Indian Hills Neighborhood of Edina. Light pours into the home from oversized Loewen windows offering generous views of the mature landscaping makes the outside a feature with landscape lighting and privacy throughout. The home features an open concept with high vaulted ceiling great room that blends dining and living room elements that flows seamlessly into a modern kitchen with an informal banquette dining area. Main floor includes a primary suite, a bedroom with adjacent 3/4 bath, utilized by the current owners as an office, and laundry with all living facilities on one level. Two bedrooms, a full bath, loft, and study area complete the upper floor. Basement includes a generous family room, flex space utilized as a workout area, and a guest suite with a full bath. Three car heated garage and paver driveway round out this listing. High quality details include blue stone patios, luxury landscaping, wired speaker system and network to all rooms, full stainless steel appliance set by Sub Zero and Wolf, and freshly enameled kitchen, refinished floors, and new carpet in the primary bedroom suite. Updates include a new roof and copper gutters in 2021, solar power and battery backup system in 2022, HVAC controls and wireless thermostats in 2023, two new furnaces and a hot water heater in 2024, and a new washer/dryer in 2025.
INTERIOR
Bedrooms: 5
Fin ft² / Living Area: 4959 ft²
Below Ground Living: 1198ft²
Bathrooms: 5
Above Ground Living: 3761ft²
-
Basement Details: Block, Drain Tiled, Finished, Partial, Sump Pump,
Appliances Included:
-
- Refrigerator
- Washer
- Dryer
- Microwave
- Dishwasher
- Water Softener Owned
- Disposal
- Cooktop
- Wall Oven
- Humidifier
- Air-To-Air Exchanger
EXTERIOR
Air Conditioning: Central Air
Garage Spaces: 3
Construction Materials: N/A
Foundation Size: 2393ft²
Unit Amenities:
-
- Patio
- Kitchen Window
- Hardwood Floors
- Walk-In Closet
- Vaulted Ceiling(s)
- Washer/Dryer Hookup
- Security System
- In-Ground Sprinkler
- Wet Bar
- Tile Floors
- Main Floor Primary Bedroom
- Primary Bedroom Walk-In Closet
Heating System:
-
- Forced Air
ROOMS
| Main | Size | ft² |
|---|---|---|
| Living Room | 20x20 | 400 ft² |
| Dining Room | 20x14 | 400 ft² |
| Kitchen | 19x15 | 361 ft² |
| Bedroom 1 | 14x13 | 196 ft² |
| Bedroom 5 | 13x12 | 169 ft² |
| Informal Dining Room | 9x7 | 81 ft² |
| Patio | 35x15 | 1225 ft² |
| Foyer | 11x7 | 121 ft² |
| Lower | Size | ft² |
|---|---|---|
| Family Room | 22x17 | 484 ft² |
| Bedroom 4 | 14x13 | 196 ft² |
| Upper | Size | ft² |
|---|---|---|
| Bedroom 2 | 15x12 | 225 ft² |
| Bedroom 3 | 15x12 | 225 ft² |
| Bonus Room | 22x13 | 484 ft² |
| Loft | 15x8 | 225 ft² |
LOT
Acres: N/A
Lot Size Dim.: 165x144x155x140
Longitude: 44.8817
Latitude: -93.3929
Zoning: Residential-Single Family
FINANCIAL & TAXES
Tax year: 2025
Tax annual amount: $22,544
MISCELLANEOUS
Fuel System: N/A
Sewer System: City Sewer/Connected
Water System: City Water/Connected
ADDITIONAL INFORMATION
MLS#: NST7767106
Listing Brokerage: Coldwell Banker Burnet

ID: 3877149
Published: July 11, 2025
Last Update: July 11, 2025
Views: 9


