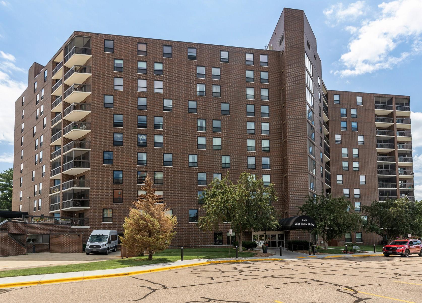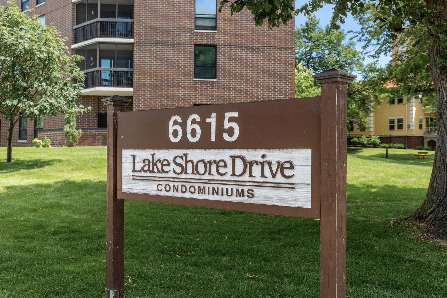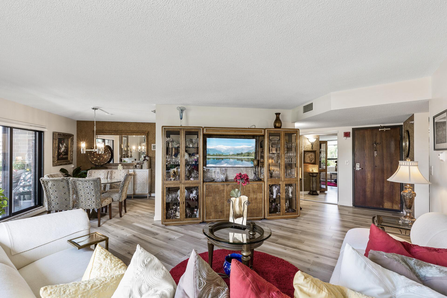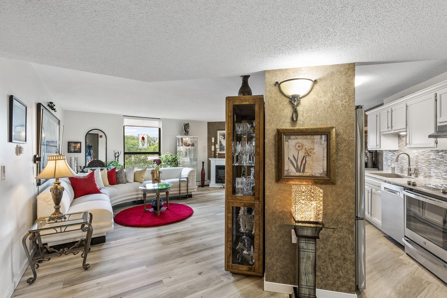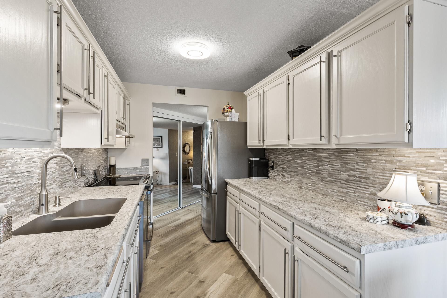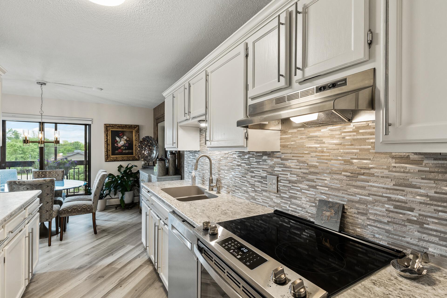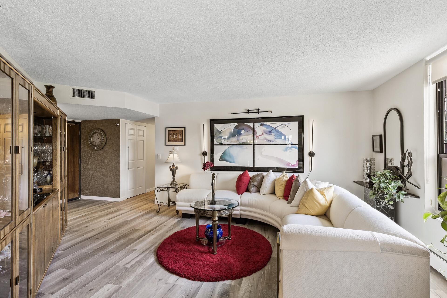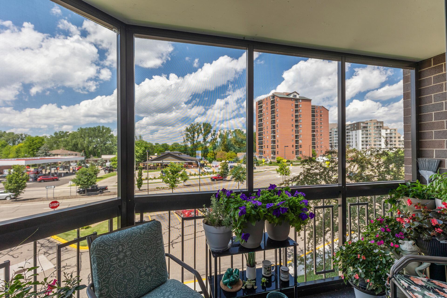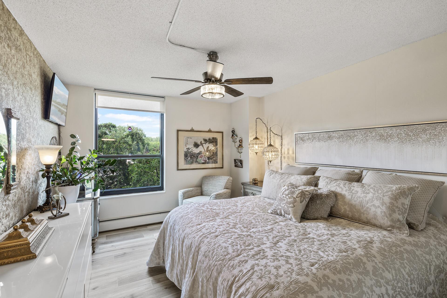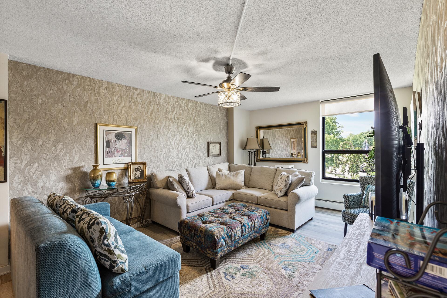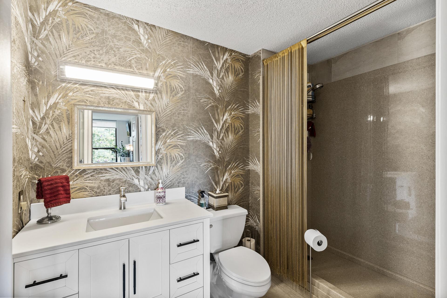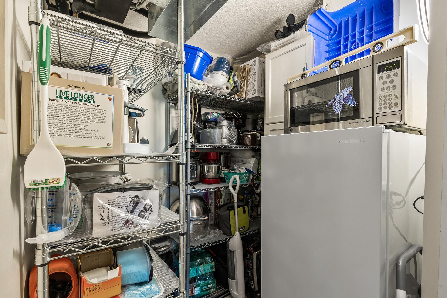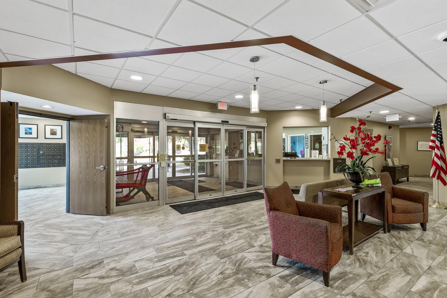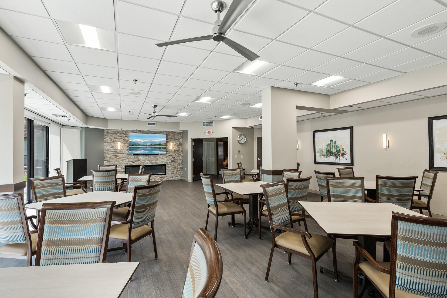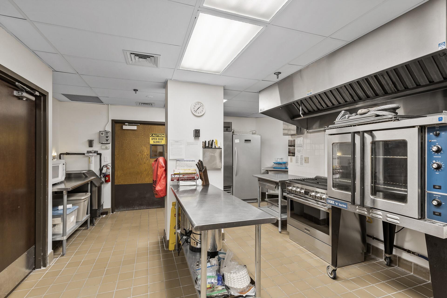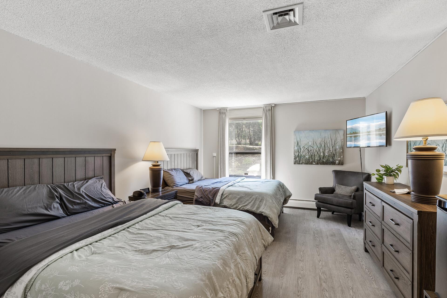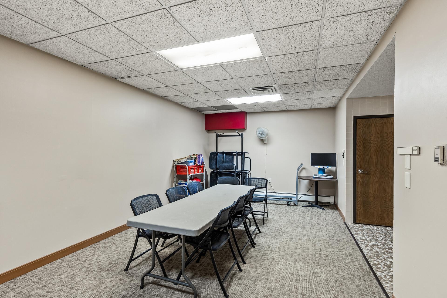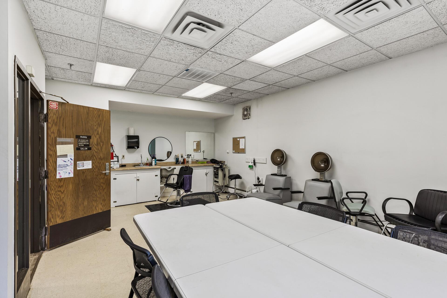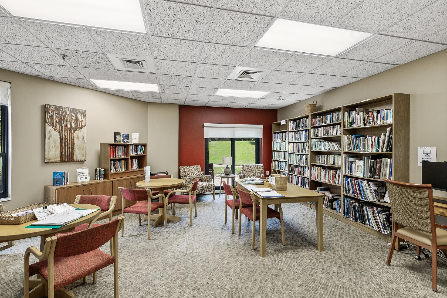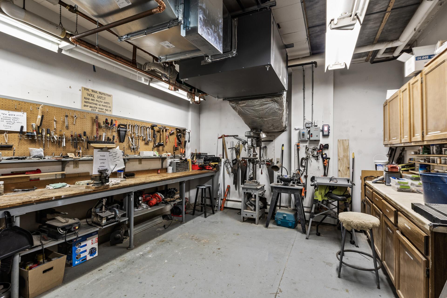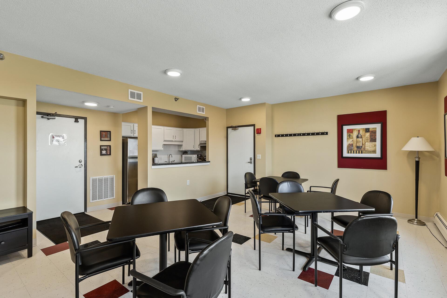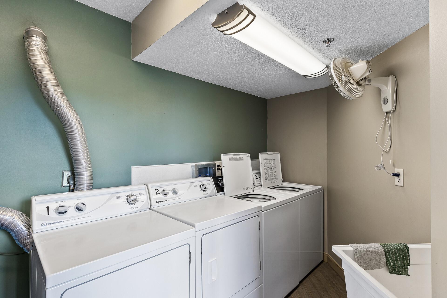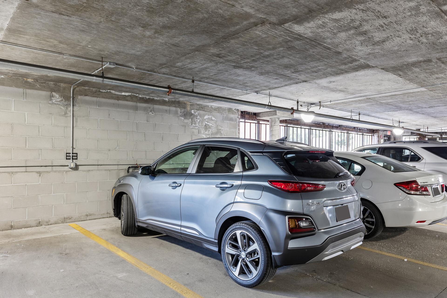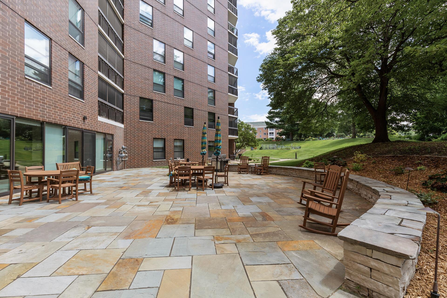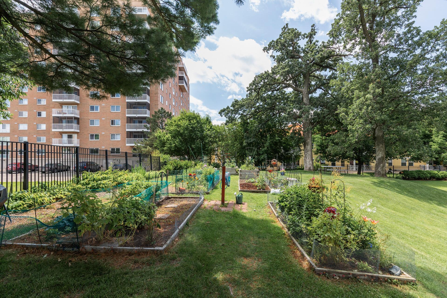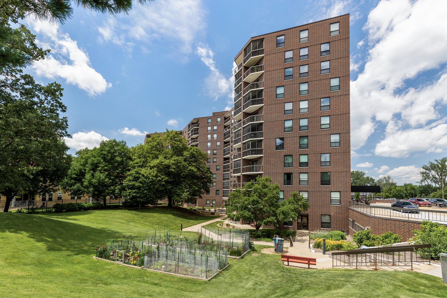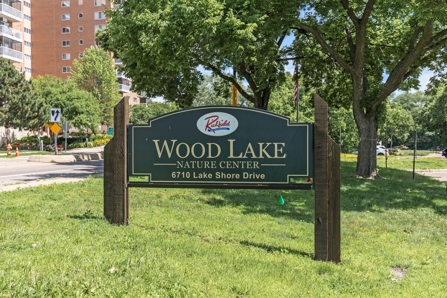6615 LAKE SHORE DRIVE
6615 Lake Shore Drive, Minneapolis (Richfield), 55423, MN
-
Price: $169,900
-
Status type: For Sale
-
City: Minneapolis (Richfield)
-
Neighborhood: Condo 0353 Lake Shore Drive Condo
Bedrooms: 2
Property Size :1131
-
Listing Agent: NST16191,NST71625
-
Property type : High Rise
-
Zip code: 55423
-
Street: 6615 Lake Shore Drive
-
Street: 6615 Lake Shore Drive
Bathrooms: 1
Year: 1983
Listing Brokerage: Coldwell Banker Burnet
FEATURES
- Range
- Refrigerator
- Exhaust Fan
- Dishwasher
- Stainless Steel Appliances
DETAILS
*MOTIVATED SELLER, BRING OFFERS* Completely renovated 3rd floor condo full of shared amenities! Step onto the luxury vinyl plank flooring that flows throughout the unit. The kitchen features enameled cabinets, new countertops, high-end stainless steel appliances (November 2023) & tile back splash. Dining area has a patio door that opens to the screened balcony. Spacious living room open to the dining room, perfect for entertaining. Modern bath with beautiful vanity, Onyx shower surround & tile flooring. Large bedrooms, primary has a walk-in closet. Fresh interior paint. Updated closet doors & lighting. Large storage space. Garage stall G23. Laundry room has 2 washers & 2 dryers (free to use), just down the hall near the elevator. Building amenities include community & party rooms, exercise room, library, patio & gardens. Full workshop, on-site salon, guest rooms to rent, & van transportation to local areas for a donation. Lots of activities to participate in. A warm & welcoming community. 24-hour front desk staffing & on-site maintenance. Conveniently located near restaurants, shopping, doctor/dental offices, banks, Woodlake Nature Center, Richfield Lake & several parks with great walking trails. Move-in ready!
INTERIOR
Bedrooms: 2
Fin ft² / Living Area: 1131 ft²
Below Ground Living: N/A
Bathrooms: 1
Above Ground Living: 1131ft²
-
Basement Details: None,
Appliances Included:
-
- Range
- Refrigerator
- Exhaust Fan
- Dishwasher
- Stainless Steel Appliances
EXTERIOR
Air Conditioning: Central Air
Garage Spaces: 1
Construction Materials: N/A
Foundation Size: 1131ft²
Unit Amenities:
-
- Ceiling Fan(s)
- Main Floor Primary Bedroom
- Primary Bedroom Walk-In Closet
Heating System:
-
- Hot Water
- Baseboard
ROOMS
| Main | Size | ft² |
|---|---|---|
| Living Room | 19x14 | 361 ft² |
| Dining Room | 10x09 | 100 ft² |
| Kitchen | 10x08 | 100 ft² |
| Bedroom 1 | 19x12 | 361 ft² |
| Bedroom 2 | 13x11 | 169 ft² |
| Storage | n/a | 0 ft² |
LOT
Acres: N/A
Lot Size Dim.: common
Longitude: 44.8826
Latitude: -93.2895
Zoning: Residential-Single Family
FINANCIAL & TAXES
Tax year: 2025
Tax annual amount: $1,899
MISCELLANEOUS
Fuel System: N/A
Sewer System: City Sewer/Connected
Water System: City Water/Connected
ADDITIONAL INFORMATION
MLS#: NST7802523
Listing Brokerage: Coldwell Banker Burnet

ID: 4109289
Published: September 15, 2025
Last Update: September 15, 2025
Views: 31


