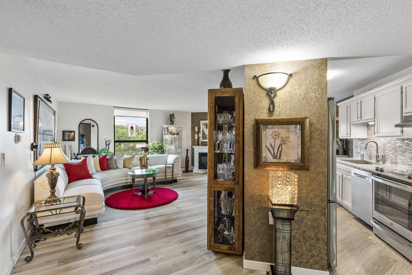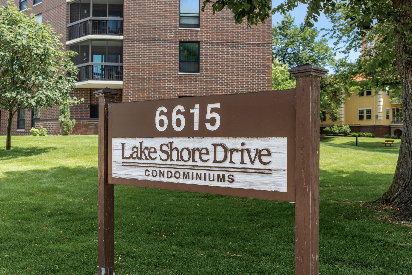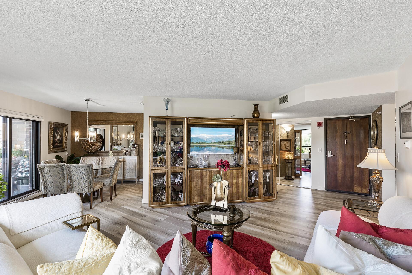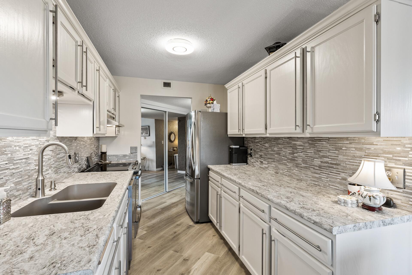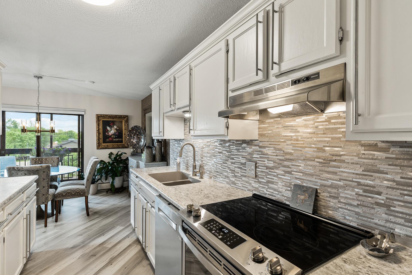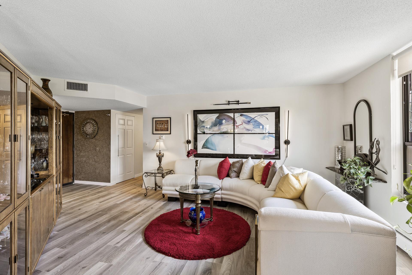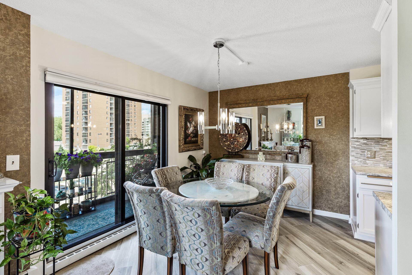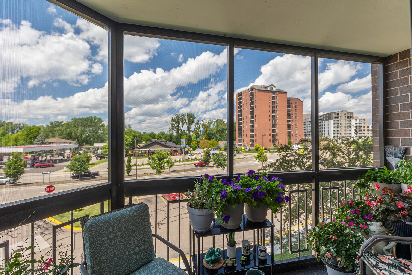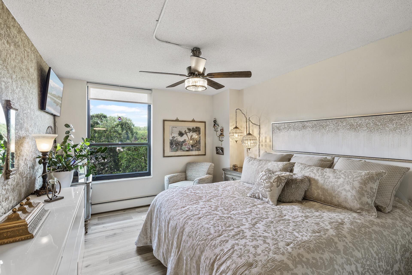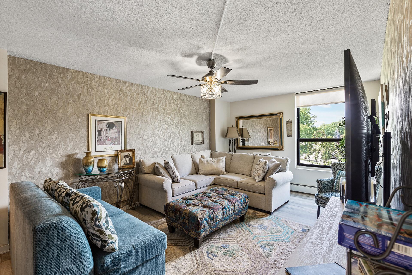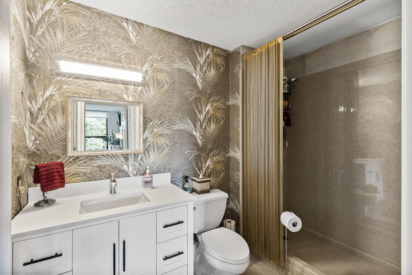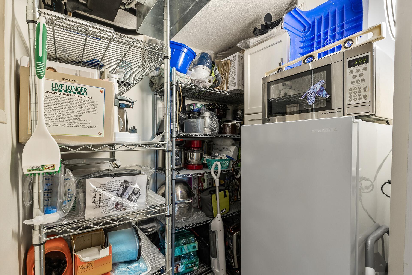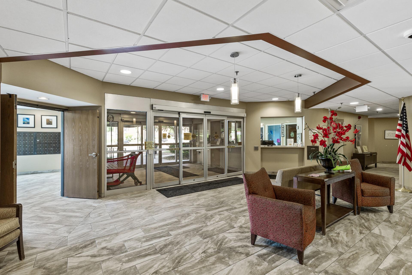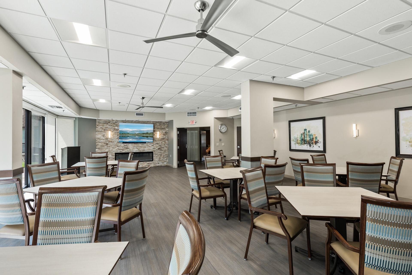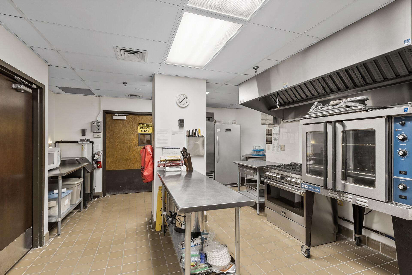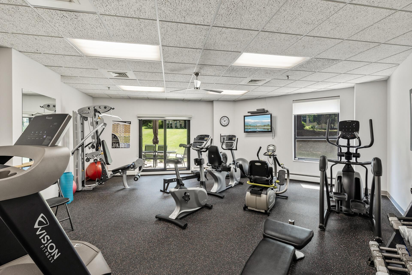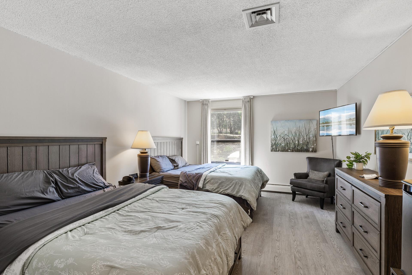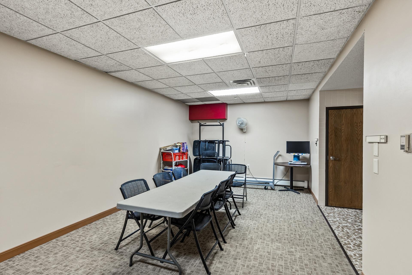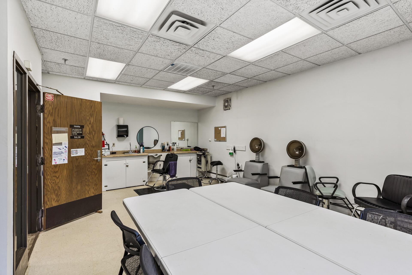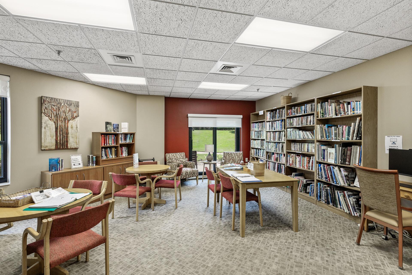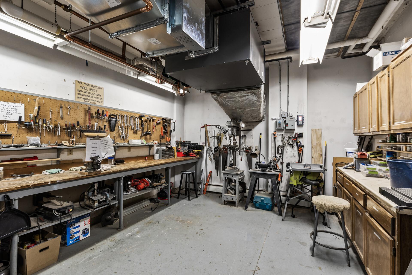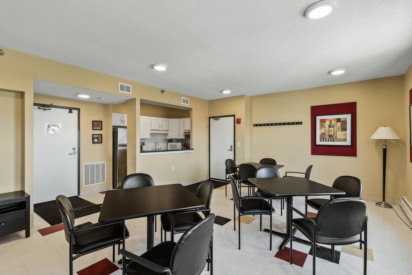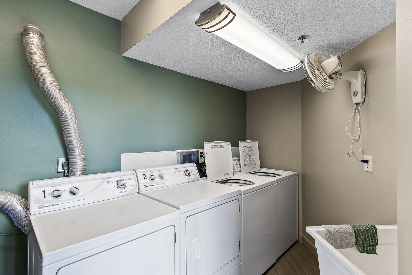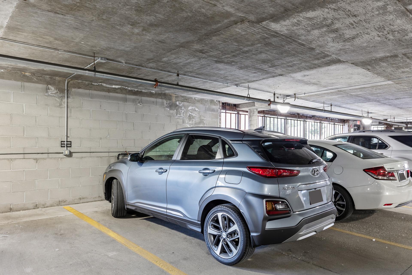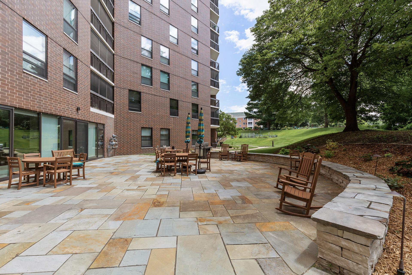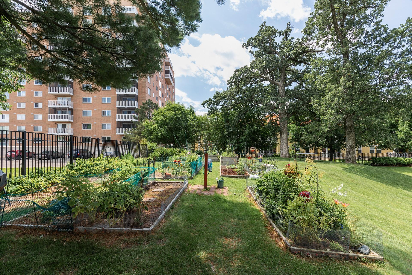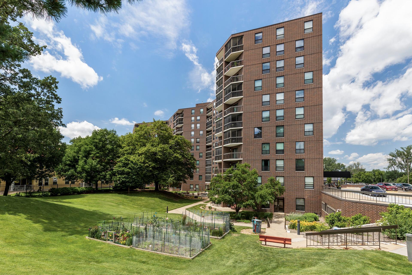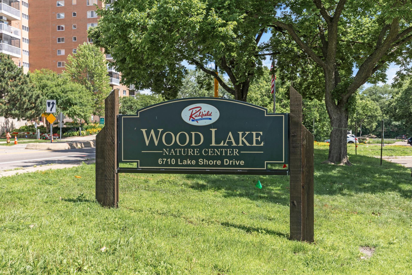6615 LAKE SHORE DRIVE
6615 Lake Shore Drive, Minneapolis (Richfield), 55423, MN
-
Price: $193,000
-
Status type: For Sale
-
City: Minneapolis (Richfield)
-
Neighborhood: Condo 0353 Lake Shore Drive Condo
Bedrooms: 2
Property Size :1131
-
Listing Agent: NST26146,NST71625
-
Property type : High Rise
-
Zip code: 55423
-
Street: 6615 Lake Shore Drive
-
Street: 6615 Lake Shore Drive
Bathrooms: 1
Year: 1983
Listing Brokerage: Exp Realty, LLC.
FEATURES
- Range
- Refrigerator
- Exhaust Fan
- Dishwasher
- Stainless Steel Appliances
DETAILS
Completely renovated 3rd floor condo full of shared amenities! Step onto the luxury vinyl plank flooring that flows throughout the unit. The kitchen features enameled cabinets, new countertops, high-end stainless steel appliances (November 2023) & tile back splash. Dining area has a patio door that opens to the screened balcony. Spacious living room open to the dining room, perfect for entertaining. Modern bath with beautiful vanity, Onyx shower surround & tile flooring. Large bedrooms, primary has a walk-in closet. Fresh interior paint. Updated closet doors & lighting. Large storage space. Garage stall G23. Laundry room has 2 washers & 2 dryers (free to use), just down the hall near the elevator. Building amenities include community & party rooms, exercise room, library, patio & gardens. Full workshop, on-site salon, guest rooms to rent, & van transportation to local areas for a donation. Lots of activities to participate in. A warm & welcoming community. 24-hour front desk staffing & on-site maintenance. Conveniently located near restaurants, shopping, doctor/dental offices, banks, Woodlake Nature Center, Richfield Lake & several parks with great walking trails. Move-in ready!
INTERIOR
Bedrooms: 2
Fin ft² / Living Area: 1131 ft²
Below Ground Living: N/A
Bathrooms: 1
Above Ground Living: 1131ft²
-
Basement Details: None,
Appliances Included:
-
- Range
- Refrigerator
- Exhaust Fan
- Dishwasher
- Stainless Steel Appliances
EXTERIOR
Air Conditioning: Central Air
Garage Spaces: 1
Construction Materials: N/A
Foundation Size: 1131ft²
Unit Amenities:
-
- Ceiling Fan(s)
- Main Floor Primary Bedroom
- Primary Bedroom Walk-In Closet
Heating System:
-
- Hot Water
- Baseboard
ROOMS
| Main | Size | ft² |
|---|---|---|
| Living Room | 19x14 | 361 ft² |
| Dining Room | 10x09 | 100 ft² |
| Kitchen | 10x08 | 100 ft² |
| Bedroom 1 | 19x12 | 361 ft² |
| Bedroom 2 | 13x11 | 169 ft² |
| Storage | n/a | 0 ft² |
LOT
Acres: N/A
Lot Size Dim.: common
Longitude: 44.8826
Latitude: -93.2895
Zoning: Residential-Single Family
FINANCIAL & TAXES
Tax year: 2025
Tax annual amount: $1,899
MISCELLANEOUS
Fuel System: N/A
Sewer System: City Sewer/Connected
Water System: City Water/Connected
ADDITIONAL INFORMATION
MLS#: NST7768924
Listing Brokerage: Exp Realty, LLC.

ID: 3872424
Published: July 10, 2025
Last Update: July 10, 2025
Views: 11


