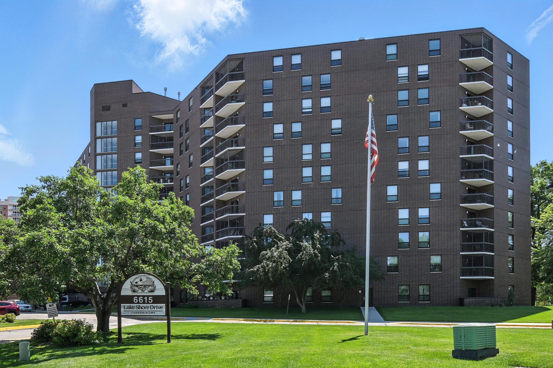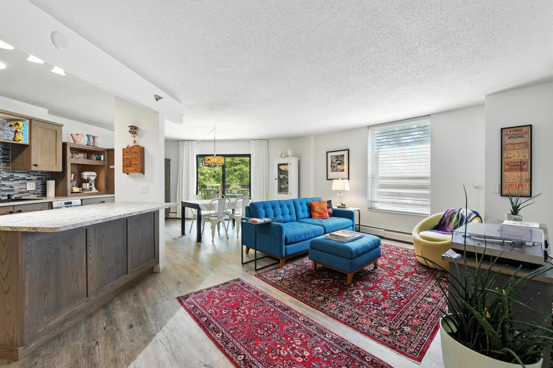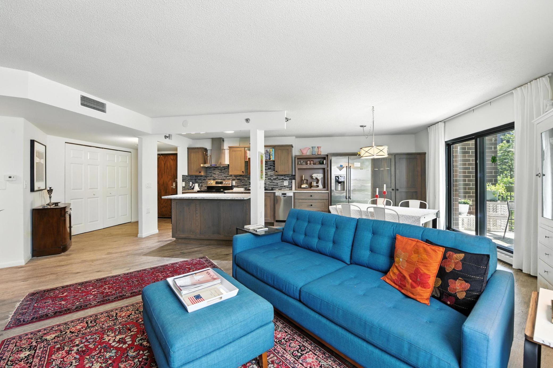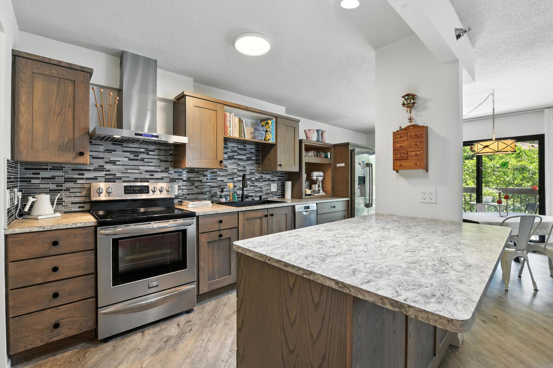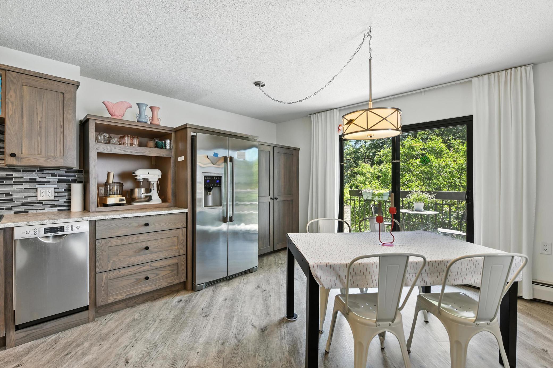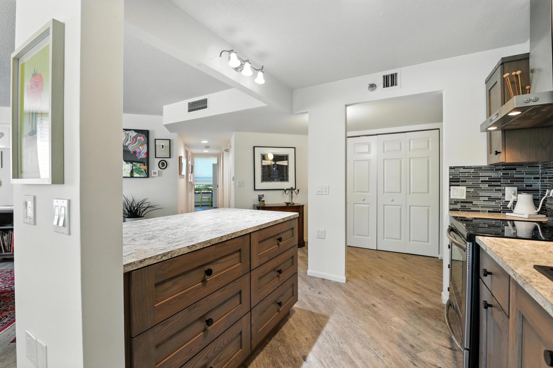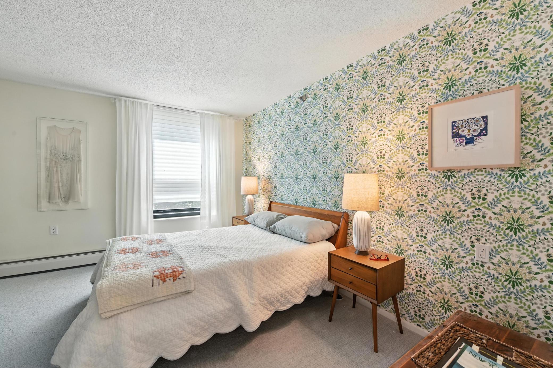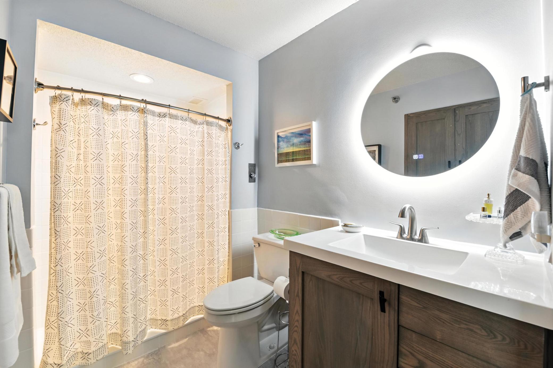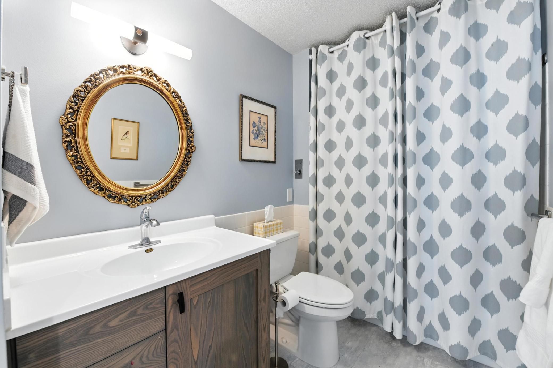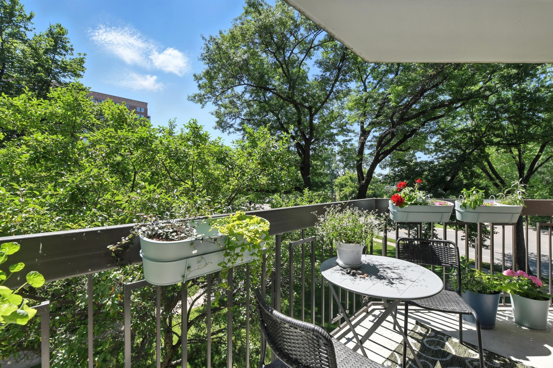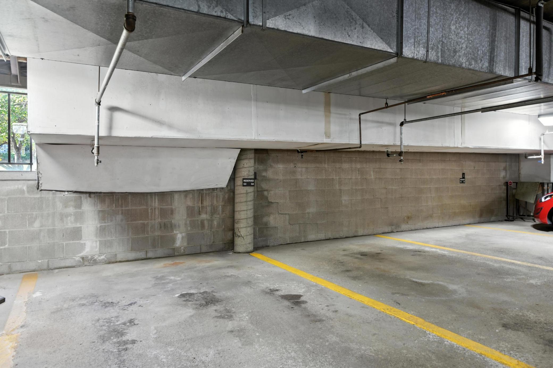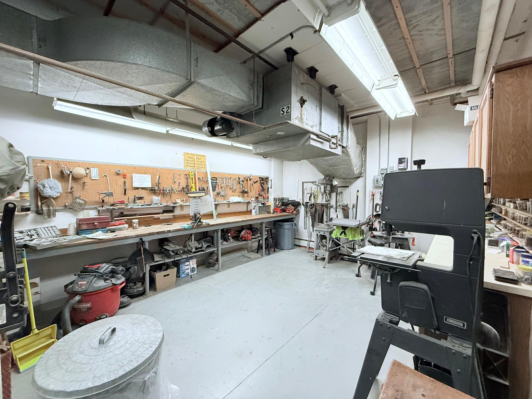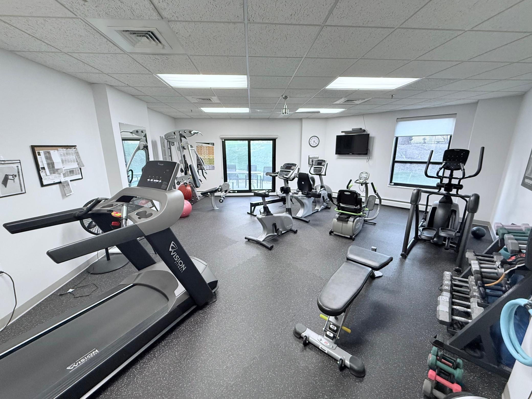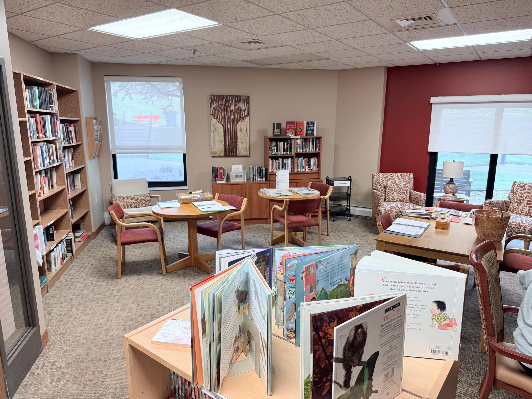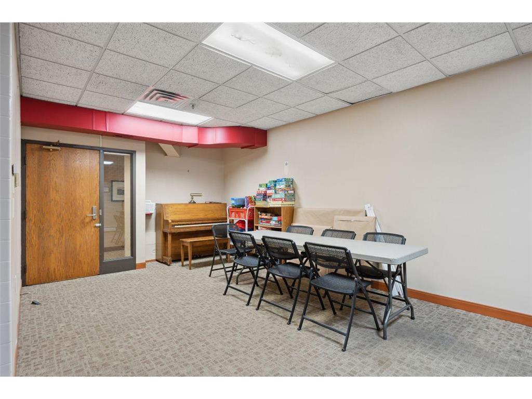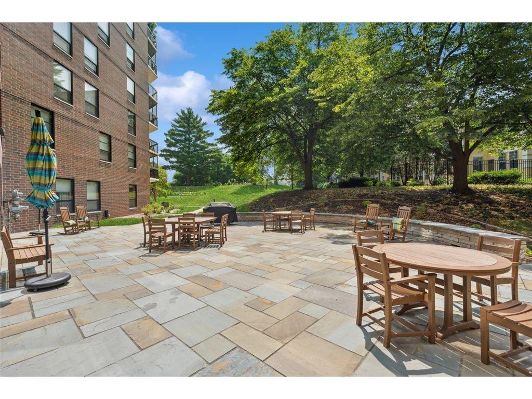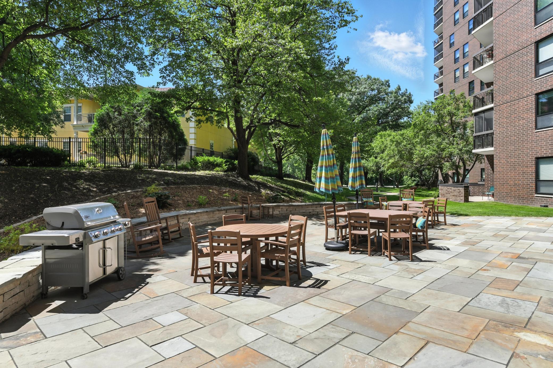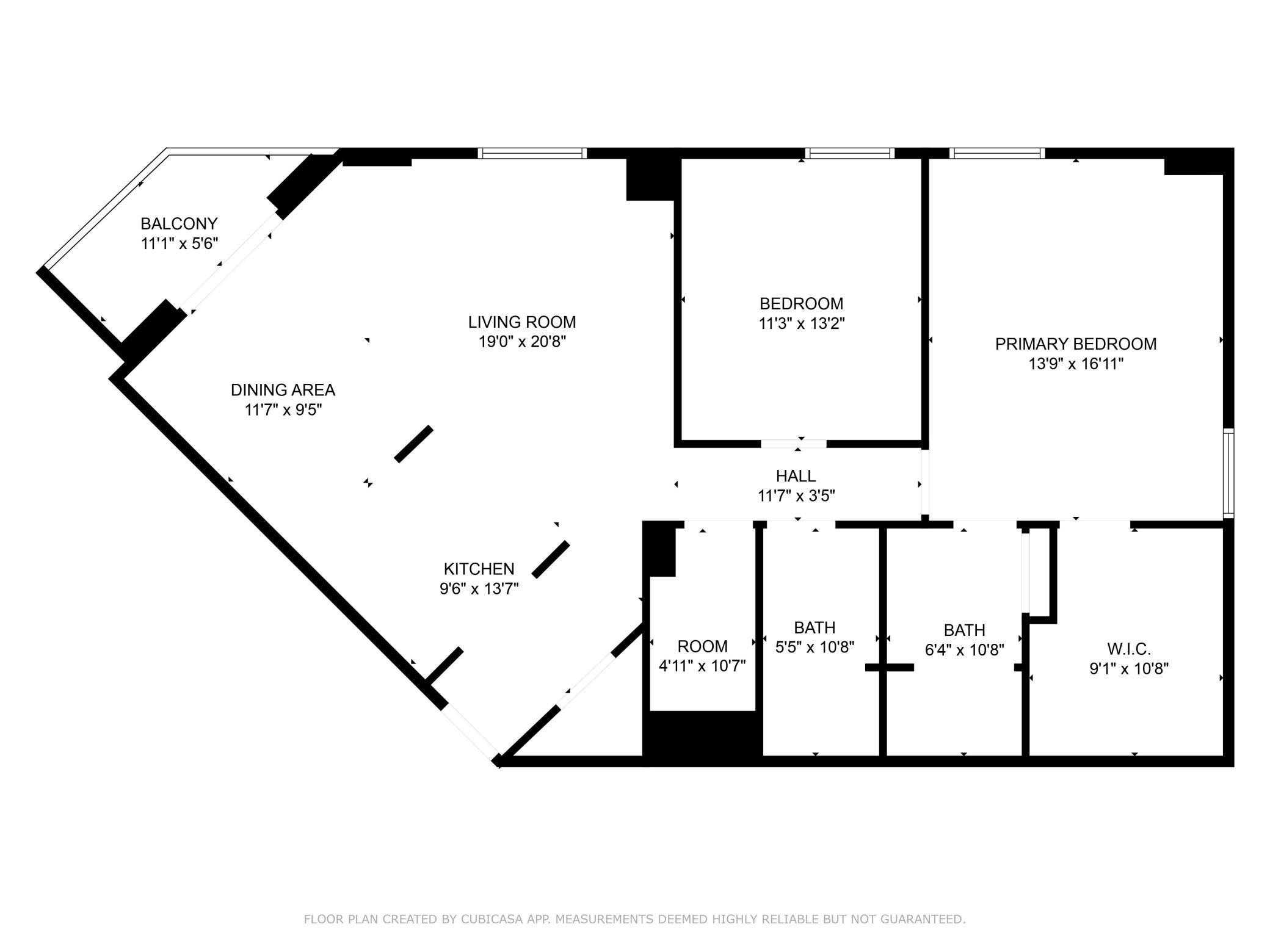6615 LAKE SHORE DRIVE
6615 Lake Shore Drive, Minneapolis (Richfield), 55423, MN
-
Price: $239,900
-
Status type: For Sale
-
City: Minneapolis (Richfield)
-
Neighborhood: Condo 0353 Lake Shore Drive Condo
Bedrooms: 2
Property Size :1190
-
Listing Agent: NST16638,NST45531
-
Property type : High Rise
-
Zip code: 55423
-
Street: 6615 Lake Shore Drive
-
Street: 6615 Lake Shore Drive
Bathrooms: 2
Year: 1983
Listing Brokerage: Coldwell Banker Burnet
FEATURES
- Range
- Refrigerator
- Dishwasher
DETAILS
Welcome Home! This well appointed unit with an open living area feels like a 1 level home. It has been recently painted with newer flooring, counter tops, custom cabinetry, and appliances. The bathrooms also have updated plumbing and some new tile! 3 foot wide doorways throughout the condo and building make mobility easier! Majestic views of wood lake nature center from the balcony will feel like a getaway. Not to mention generous closet space. Shhh, concrete construction makes the units very quiet. The building boasts many amenities including, but not limited to 24/7 front desk personnel, game room, library room, craft /work room, common garden, patio, exercise room, salon, elevators and 2 rentable guest suites. There are also many planned social activities for residents! Mere feet from amenities like shopping and restaurants. This bright and sunny 55+ unit is a perfect place to call home in a desirable location.
INTERIOR
Bedrooms: 2
Fin ft² / Living Area: 1190 ft²
Below Ground Living: N/A
Bathrooms: 2
Above Ground Living: 1190ft²
-
Basement Details: None,
Appliances Included:
-
- Range
- Refrigerator
- Dishwasher
EXTERIOR
Air Conditioning: Central Air
Garage Spaces: 1
Construction Materials: N/A
Foundation Size: 1190ft²
Unit Amenities:
-
- Balcony
Heating System:
-
- Baseboard
ROOMS
| Main | Size | ft² |
|---|---|---|
| Living Room | 11.7 x 9.5 | 109.08 ft² |
| Dining Room | 19 x 20.8 | 392.67 ft² |
| Kitchen | 13.7 x 9.6 | 129.04 ft² |
| Deck | 11.1 x 5.6 | 60.96 ft² |
| Bedroom 1 | 11.3 x 13.2 | 148.13 ft² |
| Bedroom 2 | 16.11 x 13.9 | 232.6 ft² |
| Bathroom | 10.8 x 5.5 | 57.78 ft² |
| Bathroom | 10.8 x 6.4 | 67.56 ft² |
| Storage | 3.8 x 9 | 13.93 ft² |
| Walk In Closet | 9 x 6 | 81 ft² |
LOT
Acres: N/A
Lot Size Dim.: common
Longitude: 44.8826
Latitude: -93.2895
Zoning: Residential-Single Family
FINANCIAL & TAXES
Tax year: 2025
Tax annual amount: $2,941
MISCELLANEOUS
Fuel System: N/A
Sewer System: City Sewer/Connected
Water System: City Water/Connected
ADDITIONAL INFORMATION
MLS#: NST7768630
Listing Brokerage: Coldwell Banker Burnet

ID: 3877210
Published: July 11, 2025
Last Update: July 11, 2025
Views: 9


