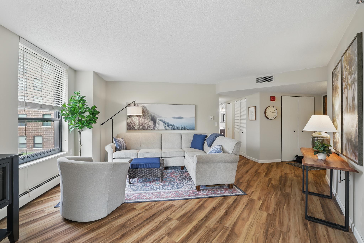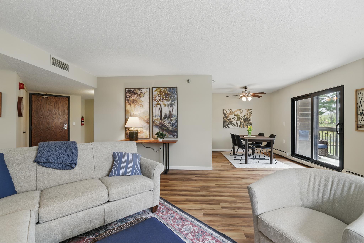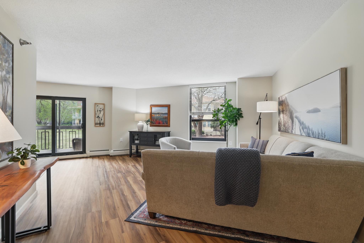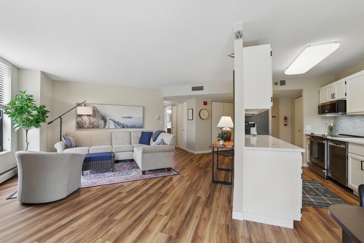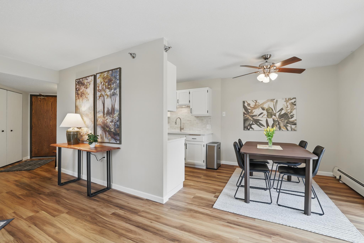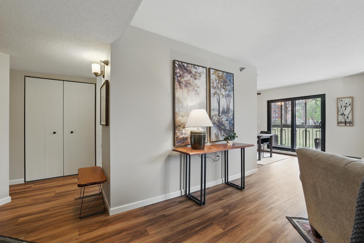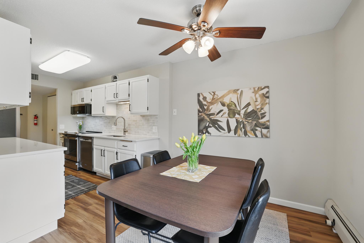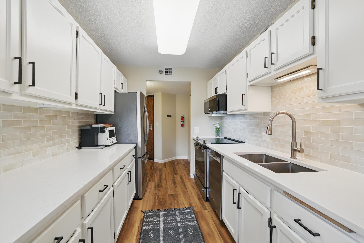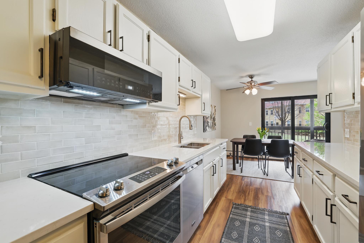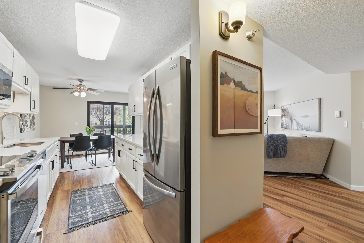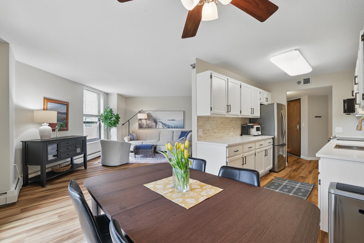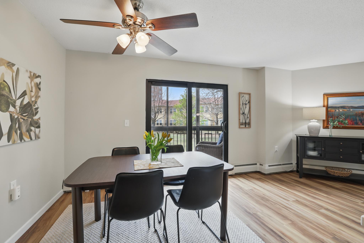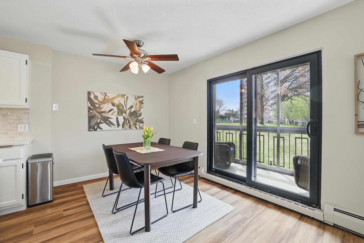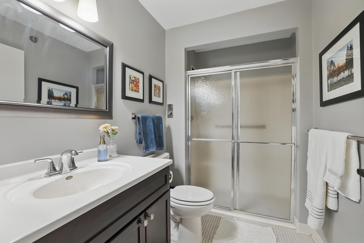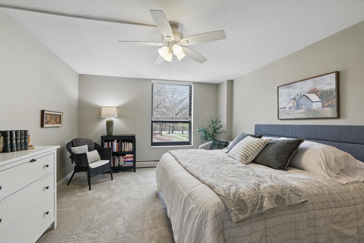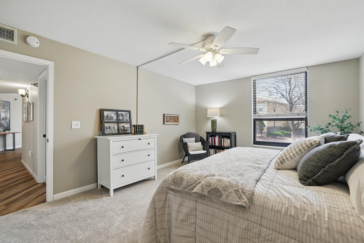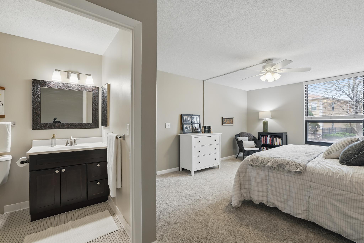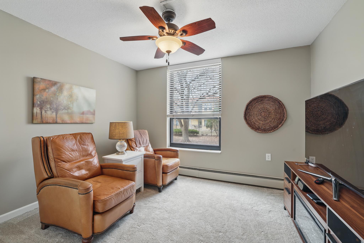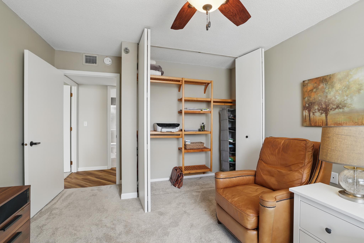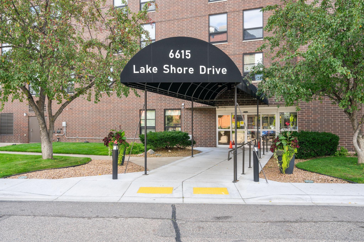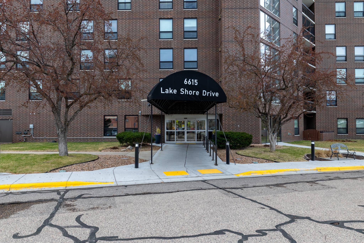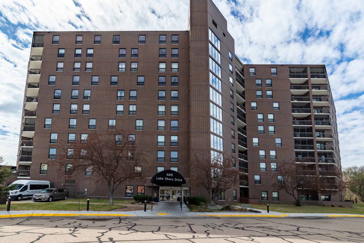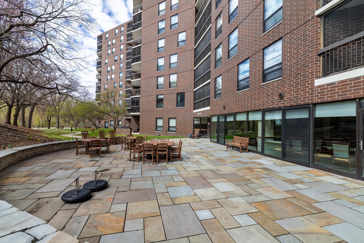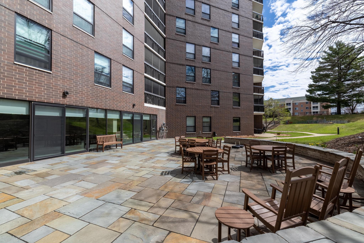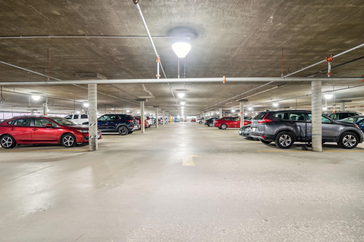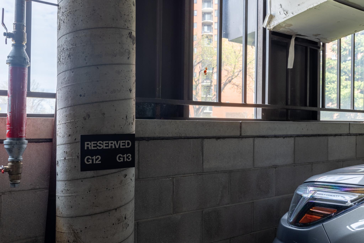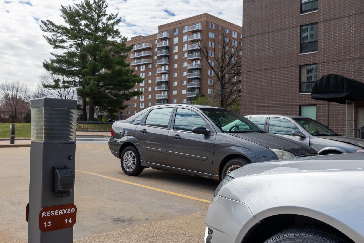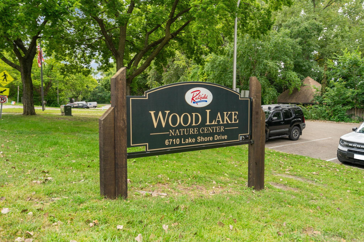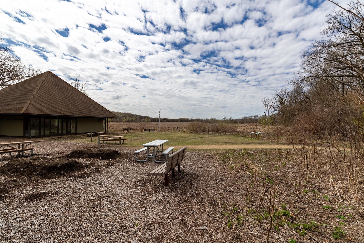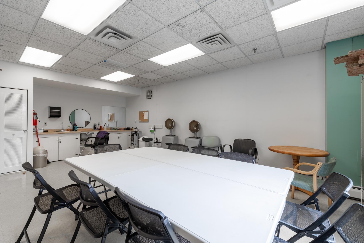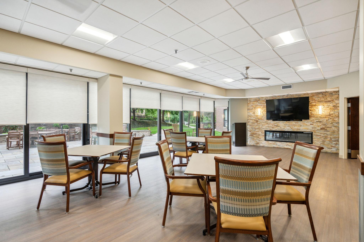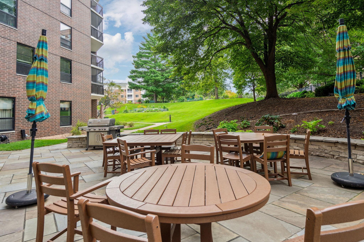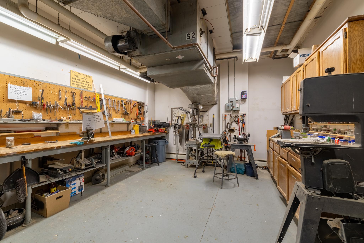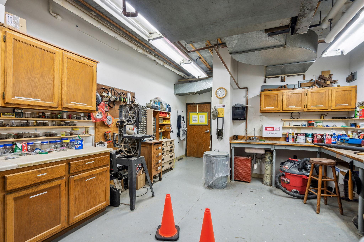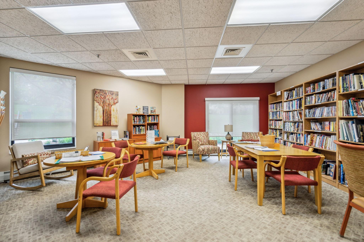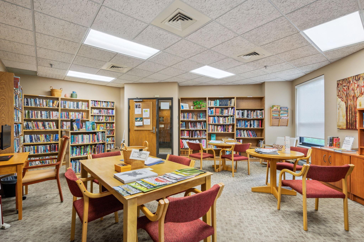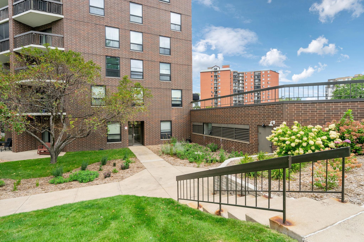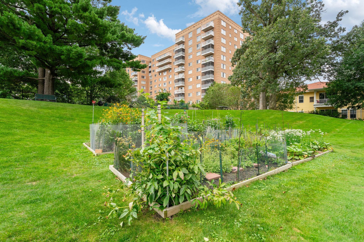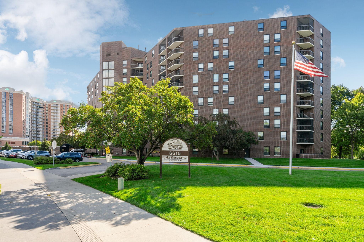6615 LAKE SHORE DRIVE
6615 Lake Shore Drive, Minneapolis (Richfield), 55423, MN
-
Price: $199,900
-
Status type: For Sale
-
City: Minneapolis (Richfield)
-
Neighborhood: Condo 0353 Lake Shore Drive Condo
Bedrooms: 2
Property Size :1124
-
Listing Agent: NST16645,NST57097
-
Property type : High Rise
-
Zip code: 55423
-
Street: 6615 Lake Shore Drive
-
Street: 6615 Lake Shore Drive
Bathrooms: 2
Year: 1983
Listing Brokerage: Coldwell Banker Burnet
FEATURES
- Range
- Refrigerator
- Microwave
- Dishwasher
DETAILS
Stunning 2 Bedroom 2 Bath unit that shows like a model! Completely updated within the last two years with new flooring, carpet, paint, quartz countertops, backsplash, hardware, fixtures, kitchen sink, appliances, vanities and so many additional details! Great SE balcony views overlooking yard & community garden, living room and bedroom views overlooking courtyard & towards Woodlake Nature center. Rarely available, this unit includes Two owned parking spots. One in the covered garage (G13) and one on the ramp (P14). Both with their own PID and legal description. Attention to details in this unit include the upgraded ceiling fans, custom shelving & window treatments. Laundry facilities each floor included also. Great location just steps to restaurants, shopping, Wood Lake Park and easy access to highways, downtown and airport. This is a 55+ building with amenities such as 24 hour security, party rooms, salon, library, game room, exercise room, workshop and outdoor patio. Services available are shuttles and guest suites. Don't miss this opportunity, this unit is literally move in ready!
INTERIOR
Bedrooms: 2
Fin ft² / Living Area: 1124 ft²
Below Ground Living: N/A
Bathrooms: 2
Above Ground Living: 1124ft²
-
Basement Details: None,
Appliances Included:
-
- Range
- Refrigerator
- Microwave
- Dishwasher
EXTERIOR
Air Conditioning: Central Air
Garage Spaces: 1
Construction Materials: N/A
Foundation Size: 1124ft²
Unit Amenities:
-
- Balcony
- Ceiling Fan(s)
- Panoramic View
- City View
- Main Floor Primary Bedroom
Heating System:
-
- Baseboard
ROOMS
| Main | Size | ft² |
|---|---|---|
| Living Room | 15 x 13 | 225 ft² |
| Dining Room | 10 x 9 | 100 ft² |
| Kitchen | 10 x 8 | 100 ft² |
| Bedroom 1 | 16 x 12 | 256 ft² |
| Bedroom 2 | 12 x 10 | 144 ft² |
| Deck | 11 x 4 | 121 ft² |
| Foyer | 7 x 6 | 49 ft² |
LOT
Acres: N/A
Lot Size Dim.: 16445
Longitude: 44.8826
Latitude: -93.2895
Zoning: Residential-Multi-Family
FINANCIAL & TAXES
Tax year: 2024
Tax annual amount: $1,842
MISCELLANEOUS
Fuel System: N/A
Sewer System: City Sewer/Connected
Water System: City Water/Connected
ADDITIONAL INFORMATION
MLS#: NST7732116
Listing Brokerage: Coldwell Banker Burnet

ID: 3580653
Published: May 02, 2025
Last Update: May 02, 2025
Views: 19


