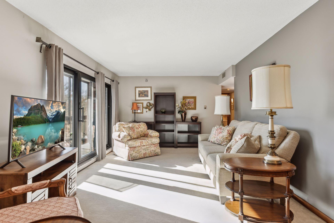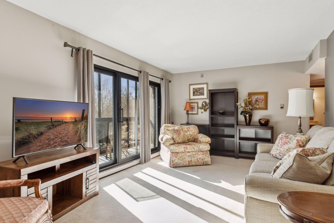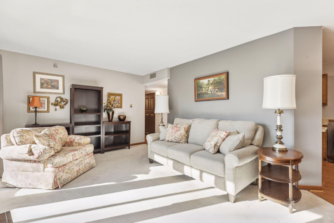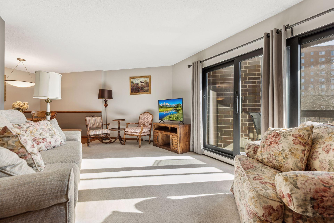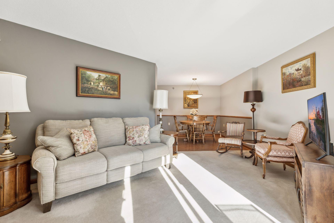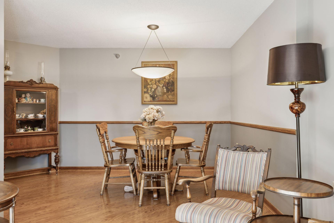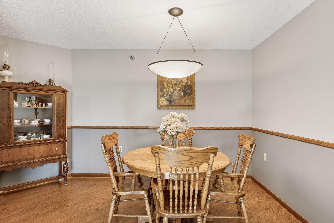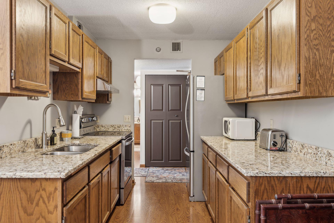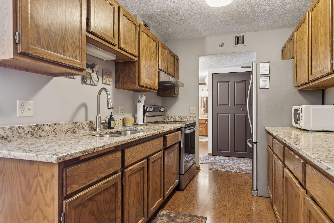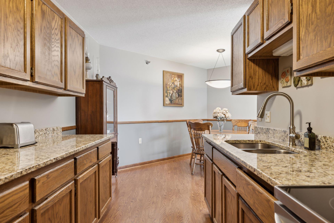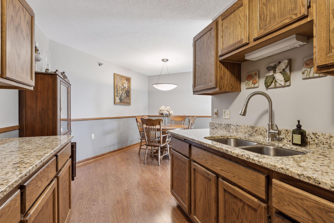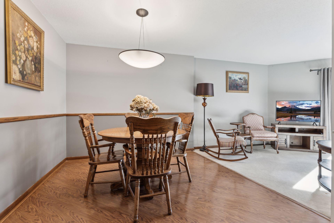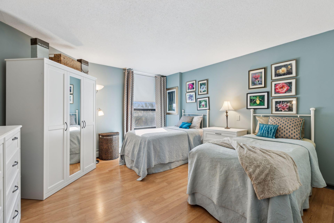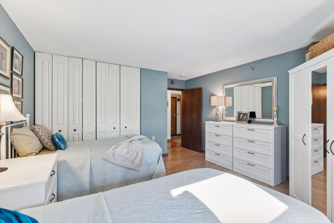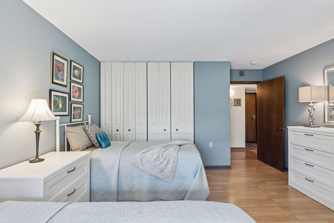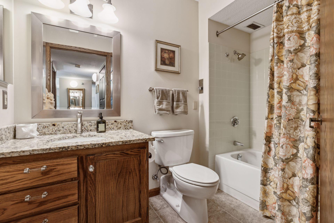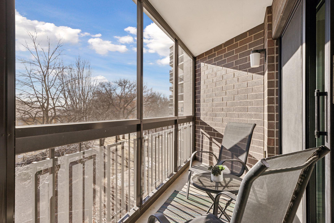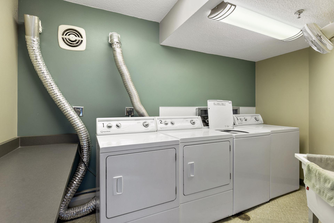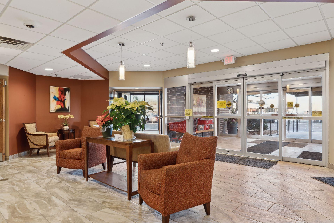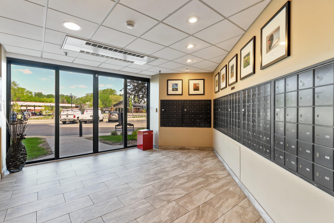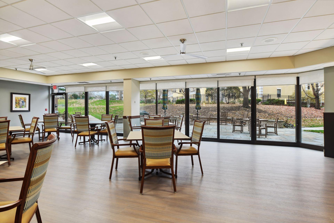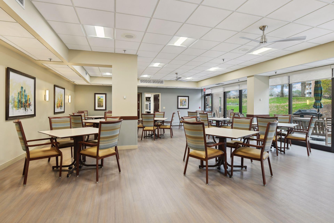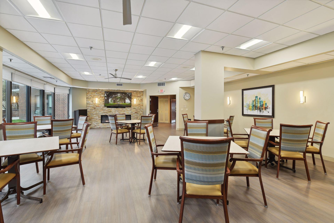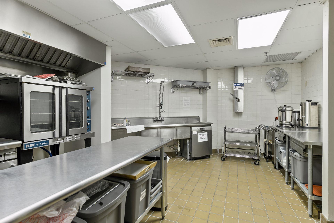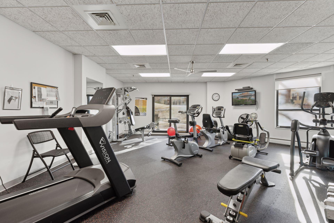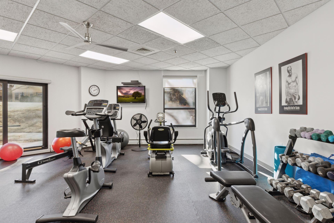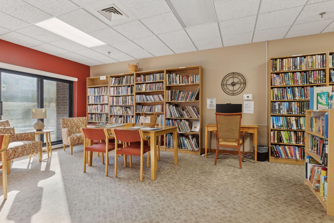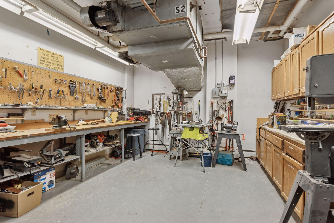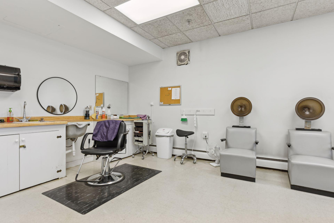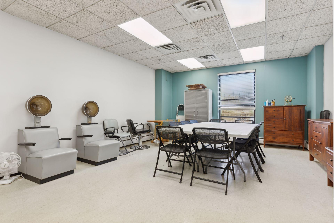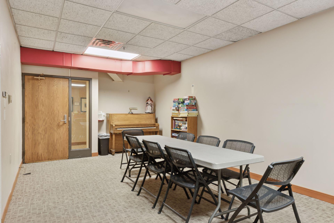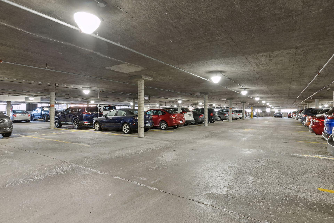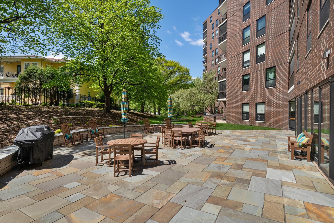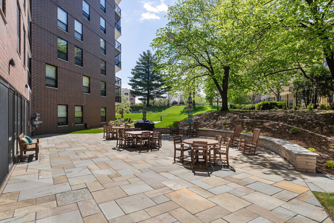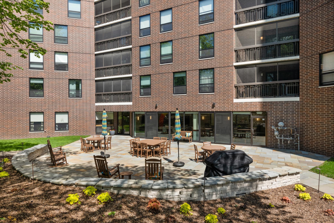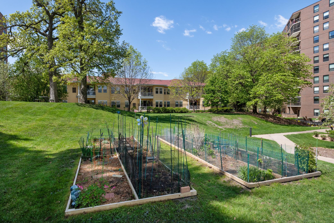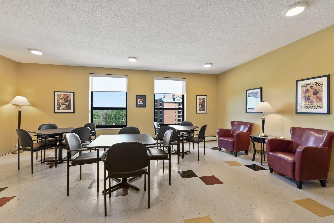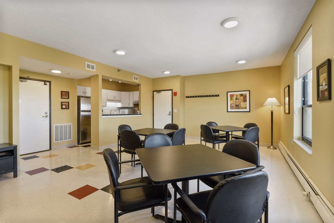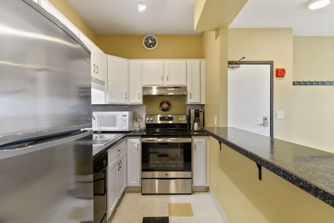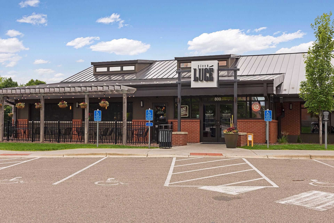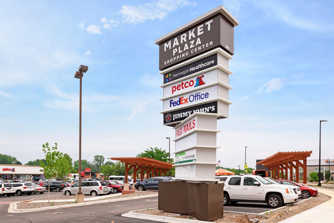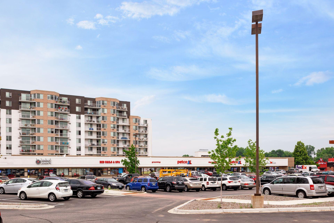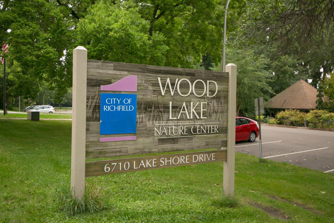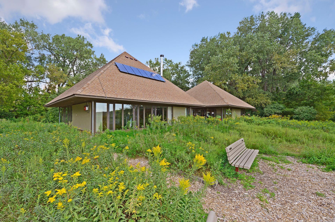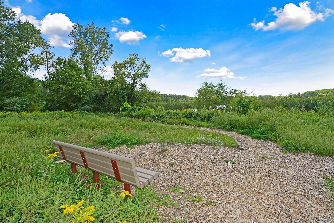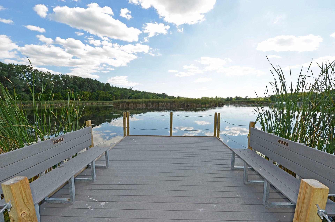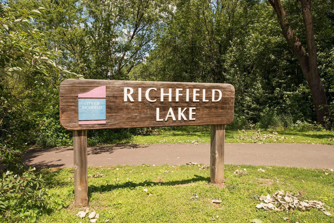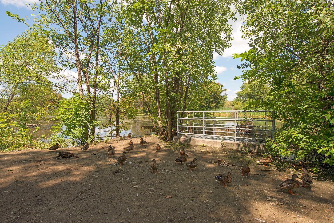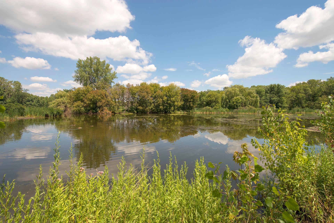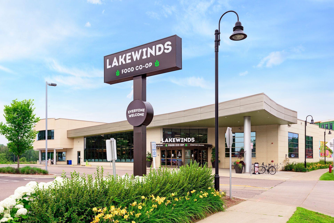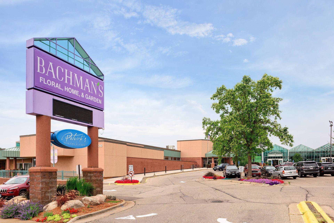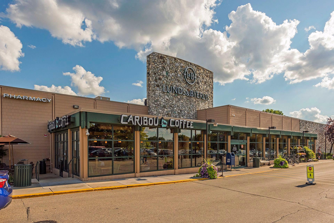6615 LAKE SHORE DRIVE
6615 Lake Shore Drive, Richfield, 55423, MN
-
Price: $107,000
-
Status type: For Sale
-
City: Richfield
-
Neighborhood: Condo 0353 Lake Shore Drive Condo
Bedrooms: 1
Property Size :750
-
Listing Agent: NST27517,NST77091
-
Property type : High Rise
-
Zip code: 55423
-
Street: 6615 Lake Shore Drive
-
Street: 6615 Lake Shore Drive
Bathrooms: 1
Year: 1983
Listing Brokerage: Lakes Area Realty
FEATURES
- Range
- Refrigerator
- Microwave
- Stainless Steel Appliances
DETAILS
Welcome to your new home—a gorgeous 1-bedroom condo nestled in a lively 55+ community that perfectly blends comfort and convenience. Enjoy the ease of single-level living without the hassle of exterior stairs. The neutral color palette creates a cozy and inviting atmosphere, enhanced by an abundance of natural light that fills the space. The galley-style kitchen is equipped with plenty of cabinetry featuring a soft-close mechanism, beautiful granite countertops, and stainless steel appliances. The generous dining area is ideal for entertaining friends and family. With southern exposure, the living room is filled with sunlight. Step out onto your screened balcony, where serene views of Wood Lake Nature Center provide the perfect backdrop for morning coffee or evening unwinding. The spacious owner's suite boasts ample closet space with upgraded doors throughout, while the updated bathroom features a granite-topped vanity, new flooring and, contemporary lighting. The furniture is negotiable and can stay with the condo if the buyers prefer. This condo includes an attached garage parking space, G45. Enjoy beautifully renovated common areas, participate in community activities, and take advantage of the 24/7 front desk staff, along with on-site management and maintenance. For further information, please check the supplements. Location, Location, Location! Conveniently located near parks, restaurants, shopping centers, grocery stores, medical offices, and banks, all your needs are just moments away. Don’t let this wonderful opportunity pass you by; embrace the joy of condo living in this remarkable community. Schedule your visit today and make it yours! Rentals allowed, restrictions apply. Furniture is negotiable and can stay with the condo if the buyers prefer.
INTERIOR
Bedrooms: 1
Fin ft² / Living Area: 750 ft²
Below Ground Living: N/A
Bathrooms: 1
Above Ground Living: 750ft²
-
Basement Details: None,
Appliances Included:
-
- Range
- Refrigerator
- Microwave
- Stainless Steel Appliances
EXTERIOR
Air Conditioning: Central Air
Garage Spaces: 1
Construction Materials: N/A
Foundation Size: 750ft²
Unit Amenities:
-
- Balcony
- Main Floor Primary Bedroom
Heating System:
-
- Hot Water
- Baseboard
ROOMS
| Main | Size | ft² |
|---|---|---|
| Living Room | 20 x 16 | 400 ft² |
| Dining Room | 10 x 8 | 100 ft² |
| Kitchen | 10 x 8 | 100 ft² |
| Bedroom 1 | 14 x 13 | 196 ft² |
| Patio | 13 x 5 | 169 ft² |
| Storage | 4 x 4 | 16 ft² |
LOT
Acres: N/A
Lot Size Dim.: Irregular
Longitude: 44.8826
Latitude: -93.2895
Zoning: Residential-Single Family
FINANCIAL & TAXES
Tax year: 2024
Tax annual amount: $1,182
MISCELLANEOUS
Fuel System: N/A
Sewer System: City Sewer/Connected
Water System: City Water/Connected
ADDITIONAL INFORMATION
MLS#: NST7693687
Listing Brokerage: Lakes Area Realty

ID: 3989514
Published: January 30, 2025
Last Update: January 30, 2025
Views: 8



