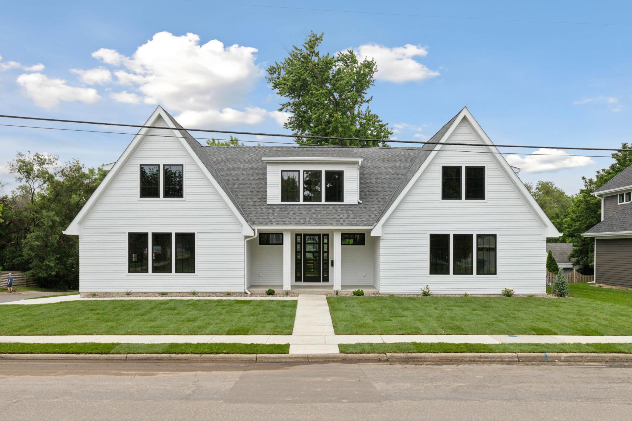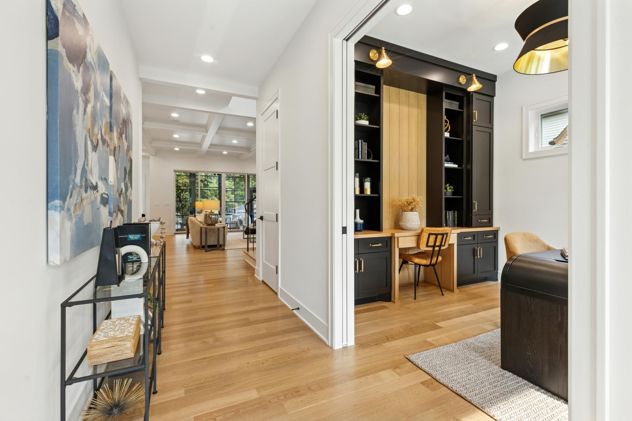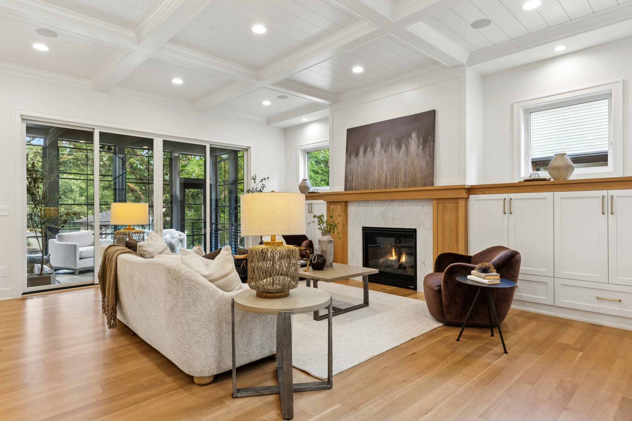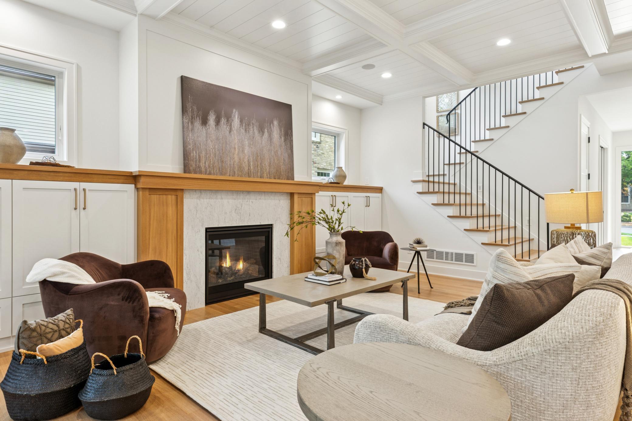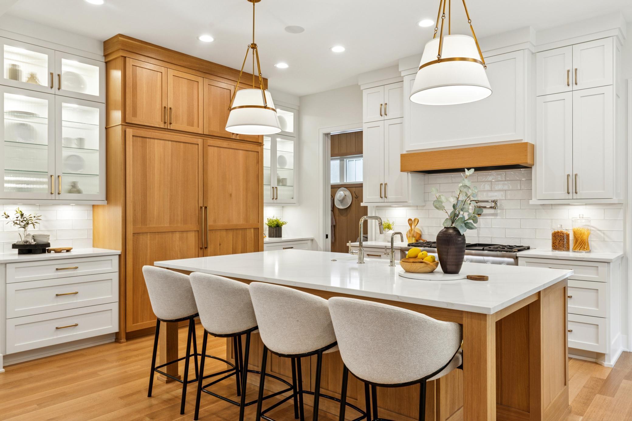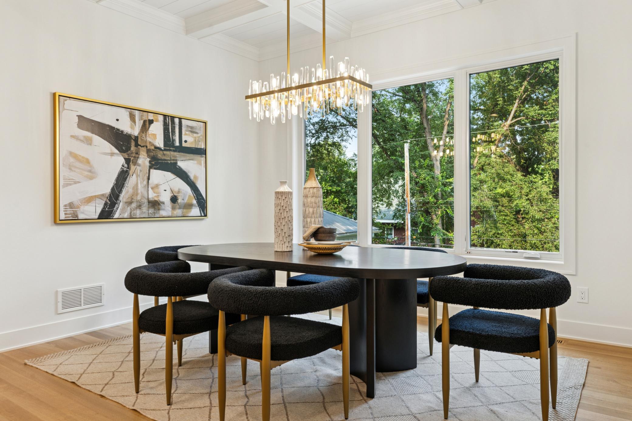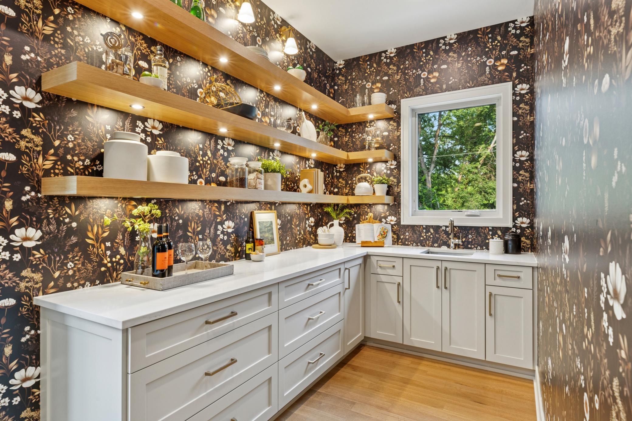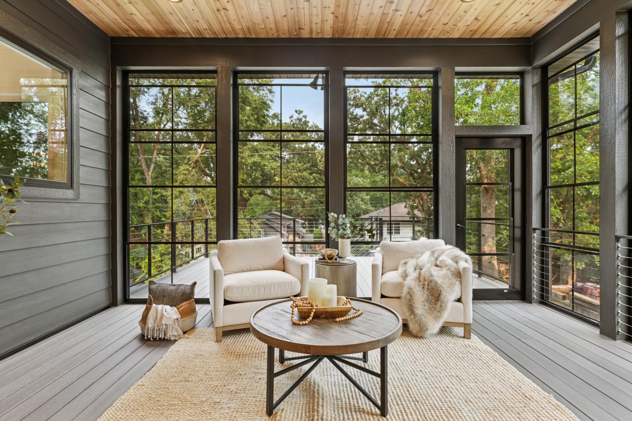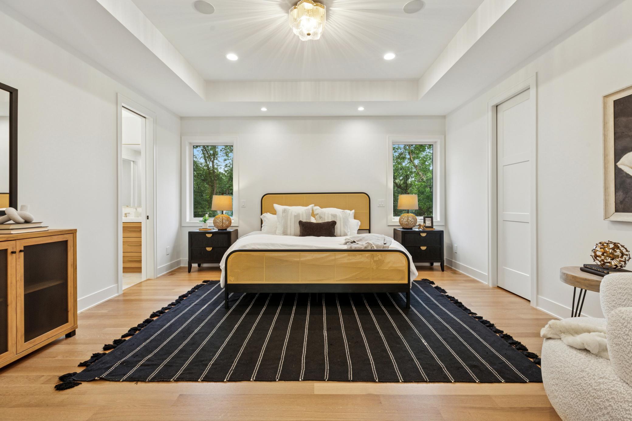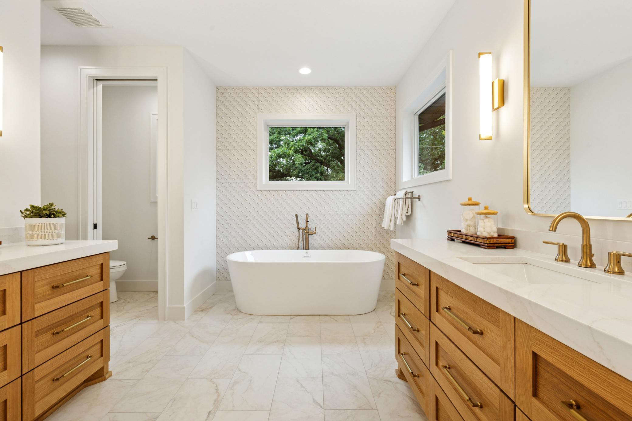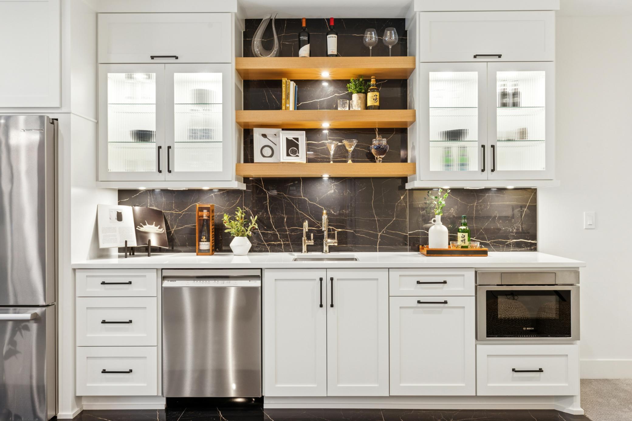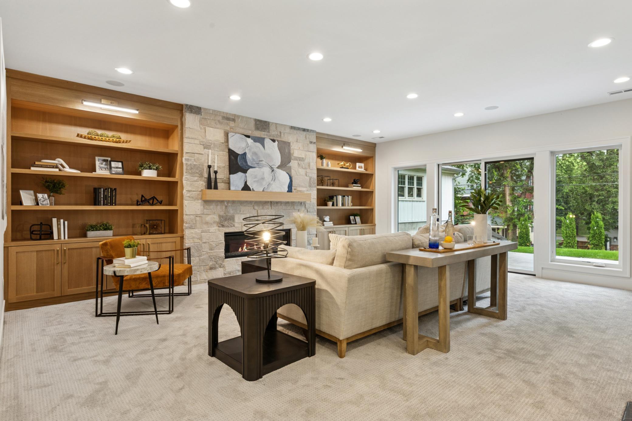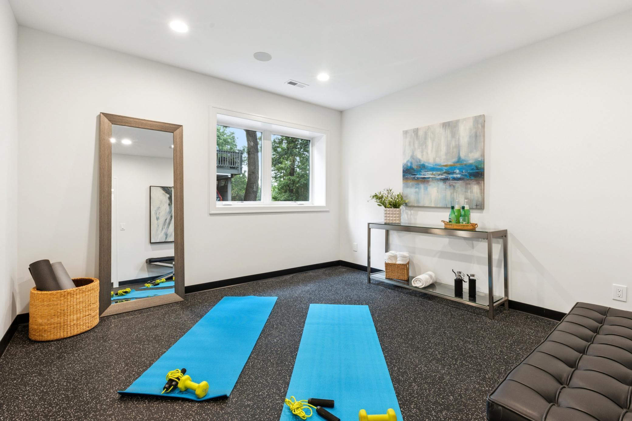6612 WARREN AVENUE
6612 Warren Avenue, Edina, 55439, MN
-
Price: $1,999,900
-
Status type: For Sale
-
City: Edina
-
Neighborhood: Brookview Heights 1st Add
Bedrooms: 5
Property Size :4272
-
Listing Agent: NST10151,NST77961
-
Property type : Single Family Residence
-
Zip code: 55439
-
Street: 6612 Warren Avenue
-
Street: 6612 Warren Avenue
Bathrooms: 5
Year: 2025
Listing Brokerage: Luke Team Real Estate
FEATURES
- Range
- Refrigerator
- Washer
- Dryer
- Microwave
- Exhaust Fan
- Dishwasher
- Water Softener Owned
- Disposal
- Freezer
- Humidifier
- Air-To-Air Exchanger
- Water Osmosis System
- Gas Water Heater
- ENERGY STAR Qualified Appliances
DETAILS
Another Dream Home by Dream Homes Inc. Open floor plan, attached and heated garage, 10' ceiling on the main and 9' ceilings in the basement and 2nd floor. White oak wood floors, custom cabinetry and tile, and high end appliances just to list a few of the upgrades in the home. All this in the Brookview Heights Neighborhood, just a few houses from Normandale Park. Commit today for your chance to customize the finishes.
INTERIOR
Bedrooms: 5
Fin ft² / Living Area: 4272 ft²
Below Ground Living: 1126ft²
Bathrooms: 5
Above Ground Living: 3146ft²
-
Basement Details: Drain Tiled, Egress Window(s), Finished, Full, Concrete, Sump Basket, Sump Pump, Tile Shower,
Appliances Included:
-
- Range
- Refrigerator
- Washer
- Dryer
- Microwave
- Exhaust Fan
- Dishwasher
- Water Softener Owned
- Disposal
- Freezer
- Humidifier
- Air-To-Air Exchanger
- Water Osmosis System
- Gas Water Heater
- ENERGY STAR Qualified Appliances
EXTERIOR
Air Conditioning: Central Air
Garage Spaces: 3
Construction Materials: N/A
Foundation Size: 2598ft²
Unit Amenities:
-
Heating System:
-
- Forced Air
- Radiant Floor
- Fireplace(s)
- Humidifier
ROOMS
| Main | Size | ft² |
|---|---|---|
| Living Room | 20X17 | 400 ft² |
| Dining Room | 13X12 | 169 ft² |
| Kitchen | 18X13 | 324 ft² |
| Study | 13X12 | 169 ft² |
| Pantry (Walk-In) | 18X7 | 324 ft² |
| Screened Porch | 17X12 | 289 ft² |
| Lower | Size | ft² |
|---|---|---|
| Family Room | 21X20 | 441 ft² |
| Bedroom 5 | 14X12 | 196 ft² |
| Flex Room | 15X13 | 225 ft² |
| Upper | Size | ft² |
|---|---|---|
| Bedroom 1 | 16X16 | 256 ft² |
| Bedroom 2 | 15X13 | 225 ft² |
| Bedroom 3 | 16X10 | 256 ft² |
| Bedroom 4 | 12X11 | 144 ft² |
| Laundry | 10X9 | 100 ft² |
LOT
Acres: N/A
Lot Size Dim.: 110X158X72X154
Longitude: 44.8828
Latitude: -93.3577
Zoning: Residential-Single Family
FINANCIAL & TAXES
Tax year: 2025
Tax annual amount: $6,565
MISCELLANEOUS
Fuel System: N/A
Sewer System: City Sewer/Connected
Water System: City Water/Connected
ADDITIONAL INFORMATION
MLS#: NST7795019
Listing Brokerage: Luke Team Real Estate

ID: 4052595
Published: August 28, 2025
Last Update: August 28, 2025
Views: 41


