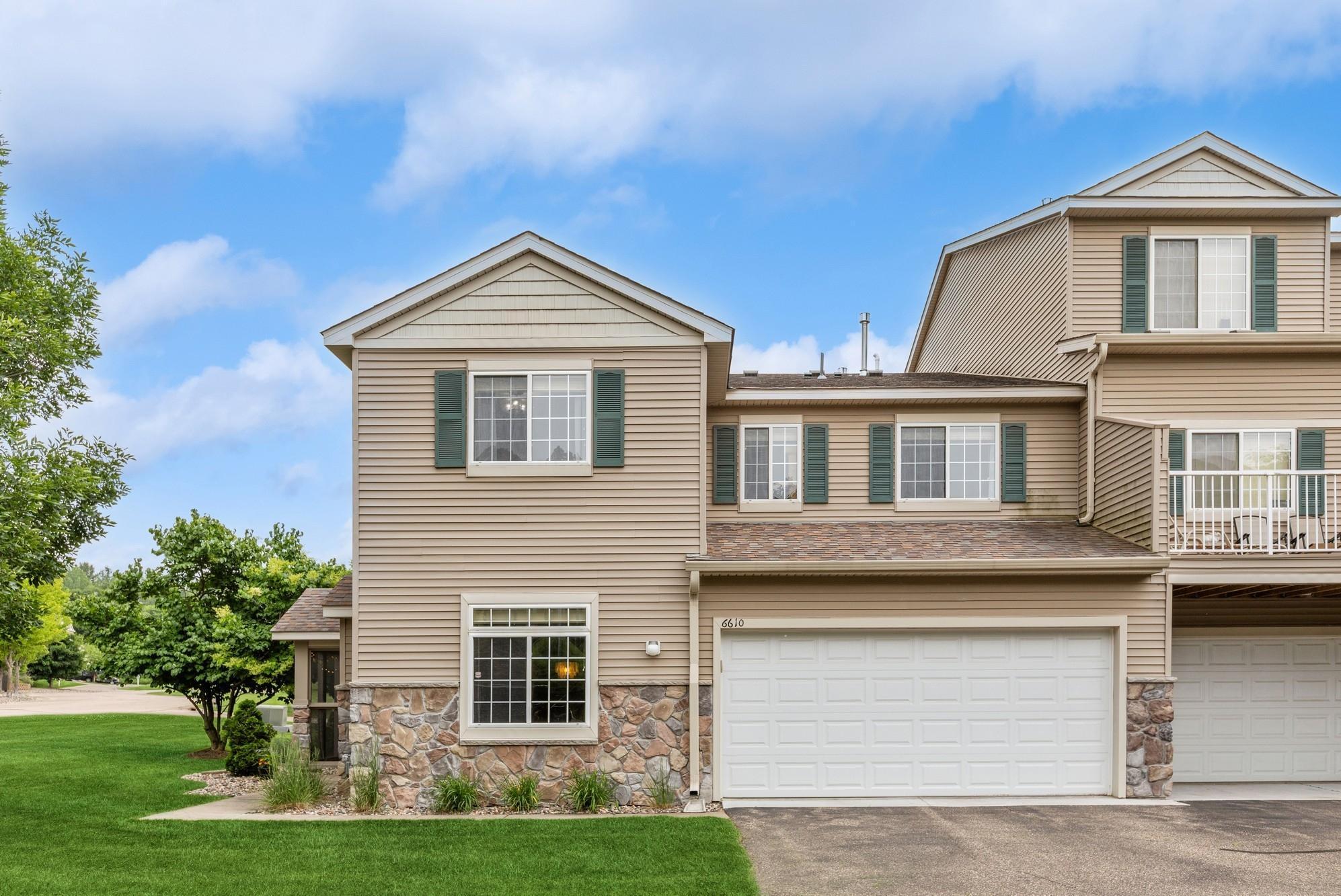6610 PINE CREST TRAIL
6610 Pine Crest Trail, Cottage Grove, 55016, MN
-
Price: $305,000
-
Status type: For Sale
-
City: Cottage Grove
-
Neighborhood: Cic 228
Bedrooms: 3
Property Size :1609
-
Listing Agent: NST16487,NST84470
-
Property type : Townhouse Side x Side
-
Zip code: 55016
-
Street: 6610 Pine Crest Trail
-
Street: 6610 Pine Crest Trail
Bathrooms: 3
Year: 2006
Listing Brokerage: Edina Realty, Inc.
FEATURES
- Range
- Refrigerator
- Washer
- Dryer
- Microwave
- Dishwasher
- Water Softener Owned
DETAILS
Welcome to this stunning end-unit townhome featuring 3 bedrooms and 3 bathrooms, perfectly designed for comfort and convenience. Step into the inviting open floor plan that showcases a spacious kitchen with granite countertops, a stylish tiled backsplash, ample cabinetry for storage, and a breakfast bar-ideal for casual dining or entertaining guests. The bright and cozy living room centers around a charming stone fireplace, perfect for cooler evenings. Just off the living area, enjoy the warmer months relaxing in the spacious screened-in porch-your own private retreat. All three bedrooms are located on the upper level, including a luxurious primary suite with a walk-in closet and private ensuite bath. A wide hallway doubles as a flexible loft space, great for a home office or workout area. Additional highlights include a main-level powder room, convenient main-level laundry, and access to a nearby community playground and Hardwood Park. This beautifully maintained home offers a perfect blend of style, space, and location-ready for you to move in and enjoy!
INTERIOR
Bedrooms: 3
Fin ft² / Living Area: 1609 ft²
Below Ground Living: N/A
Bathrooms: 3
Above Ground Living: 1609ft²
-
Basement Details: None,
Appliances Included:
-
- Range
- Refrigerator
- Washer
- Dryer
- Microwave
- Dishwasher
- Water Softener Owned
EXTERIOR
Air Conditioning: Central Air
Garage Spaces: 2
Construction Materials: N/A
Foundation Size: 740ft²
Unit Amenities:
-
- Porch
- Hardwood Floors
- Walk-In Closet
- Washer/Dryer Hookup
Heating System:
-
- Forced Air
ROOMS
| Main | Size | ft² |
|---|---|---|
| Living Room | 13x12 | 169 ft² |
| Dining Room | 13x11 | 169 ft² |
| Kitchen | 13x11 | 169 ft² |
| Screened Porch | 10x10 | 100 ft² |
| Laundry | 6x10 | 36 ft² |
| Upper | Size | ft² |
|---|---|---|
| Bedroom 1 | 14x12 | 196 ft² |
| Bedroom 2 | 13x10 | 169 ft² |
| Bedroom 3 | 12x13 | 144 ft² |
LOT
Acres: N/A
Lot Size Dim.: Common
Longitude: 44.8509
Latitude: -92.9573
Zoning: Residential-Single Family
FINANCIAL & TAXES
Tax year: 2025
Tax annual amount: $2,848
MISCELLANEOUS
Fuel System: N/A
Sewer System: City Sewer - In Street
Water System: City Water - In Street
ADITIONAL INFORMATION
MLS#: NST7759473
Listing Brokerage: Edina Realty, Inc.

ID: 3807138
Published: June 20, 2025
Last Update: June 20, 2025
Views: 4






