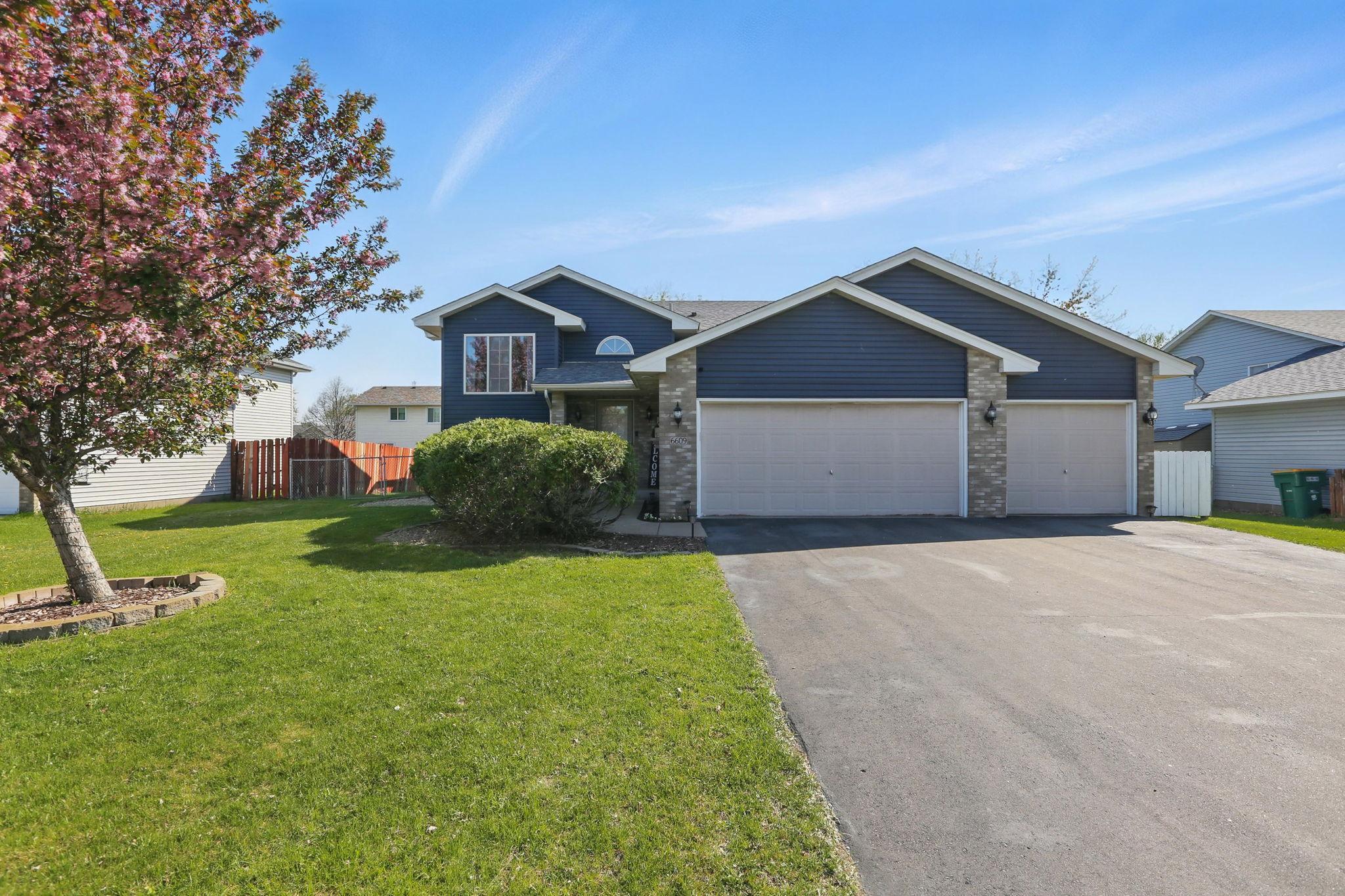6609 91ST TRAIL
6609 91st Trail, Minneapolis (Brooklyn Park), 55445, MN
-
Price: $415,000
-
Status type: For Sale
-
Neighborhood: Maitland 3rd Add
Bedrooms: 3
Property Size :2040
-
Listing Agent: NST29547,NST102771
-
Property type : Single Family Residence
-
Zip code: 55445
-
Street: 6609 91st Trail
-
Street: 6609 91st Trail
Bathrooms: 2
Year: 1995
Listing Brokerage: Home Sellers
FEATURES
- Range
- Refrigerator
- Washer
- Dryer
- Microwave
- Dishwasher
- Gas Water Heater
DETAILS
Beautifully Updated Split-Level with Triple Garage! This well-maintained split-level home sits on a flat, fully fenced lot with a rare triple garage and numerous recent updates throughout. Inside, enjoy vaulted ceilings, new flooring, and an open layout that flows to a 16x16 stained deck—reinforced with concrete bases for extra stability. The main level features a bright kitchen with granite countertops and a new dishwasher, plus two spacious bedrooms with walk-in closets. The full bath has been updated and offers private access to the primary suite. Downstairs, you’ll find a large family room, a third bedroom, a ¾ bath with walk-in shower, and great storage space. Mechanical and exterior updates include a new furnace/boiler, water softener system, newer roof, newly paved driveway, and a complete underground sprinkler system for both front and back yards. Conveniently located near schools, restaurants, and Hy-Vee for groceries—this home is truly move-in ready! Schedule your showing today!
INTERIOR
Bedrooms: 3
Fin ft² / Living Area: 2040 ft²
Below Ground Living: 1020ft²
Bathrooms: 2
Above Ground Living: 1020ft²
-
Basement Details: Block, Daylight/Lookout Windows, Drain Tiled, Full,
Appliances Included:
-
- Range
- Refrigerator
- Washer
- Dryer
- Microwave
- Dishwasher
- Gas Water Heater
EXTERIOR
Air Conditioning: Central Air
Garage Spaces: 3
Construction Materials: N/A
Foundation Size: 1020ft²
Unit Amenities:
-
- Kitchen Window
- Deck
- Ceiling Fan(s)
- Walk-In Closet
- Vaulted Ceiling(s)
- Washer/Dryer Hookup
- In-Ground Sprinkler
- Tile Floors
- Primary Bedroom Walk-In Closet
Heating System:
-
- Forced Air
ROOMS
| Upper | Size | ft² |
|---|---|---|
| Living Room | 17x11 | 289 ft² |
| Dining Room | 10x10 | 100 ft² |
| Kitchen | 19x13 | 361 ft² |
| Bedroom 1 | 13x10 | 169 ft² |
| Bedroom 2 | 10x10 | 100 ft² |
| Deck | 16x16 | 256 ft² |
| Walk In Closet | 6x5 | 36 ft² |
| Walk In Closet | 6x4.5 | 26.5 ft² |
| Lower | Size | ft² |
|---|---|---|
| Family Room | 27x20 | 729 ft² |
| Bedroom 3 | 14x9 | 196 ft² |
| Laundry | 11x10 | 121 ft² |
| Main | Size | ft² |
|---|---|---|
| Foyer | 6x6 | 36 ft² |
LOT
Acres: N/A
Lot Size Dim.: 75x130
Longitude: 45.1207
Latitude: -93.3657
Zoning: Residential-Single Family
FINANCIAL & TAXES
Tax year: 2024
Tax annual amount: $4,819
MISCELLANEOUS
Fuel System: N/A
Sewer System: City Sewer/Connected
Water System: City Water/Connected
ADDITIONAL INFORMATION
MLS#: NST7740853
Listing Brokerage: Home Sellers

ID: 3681640
Published: May 09, 2025
Last Update: May 09, 2025
Views: 9






