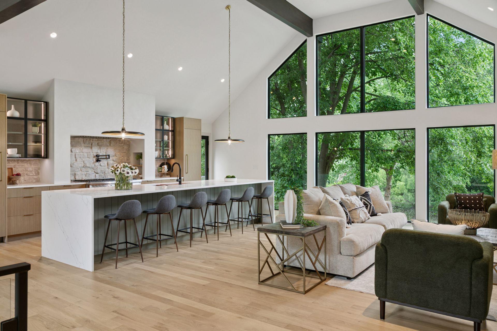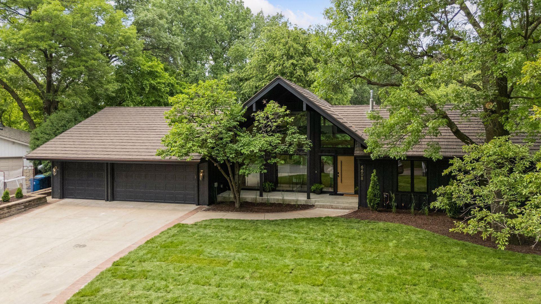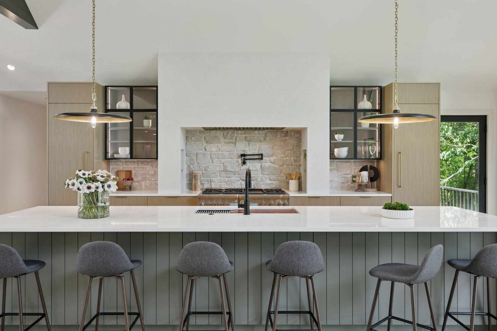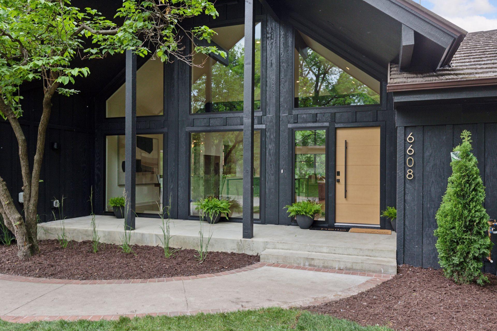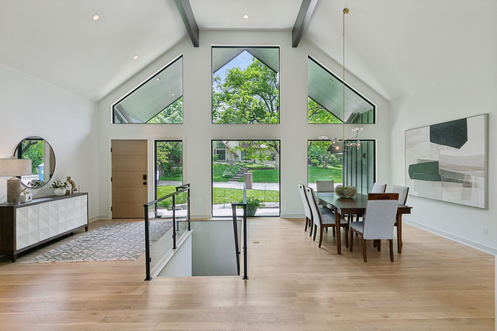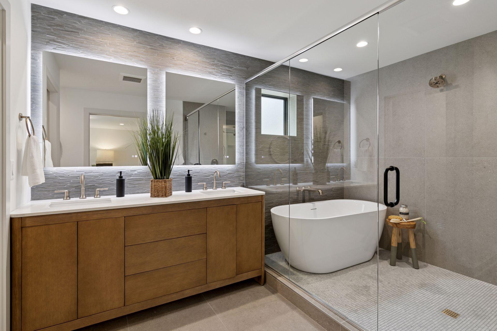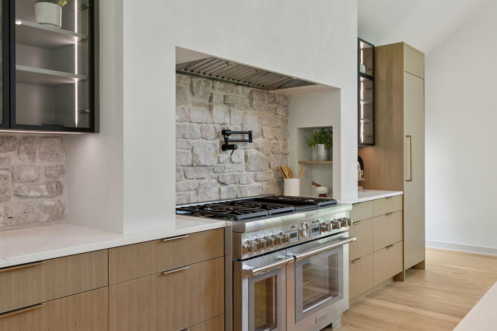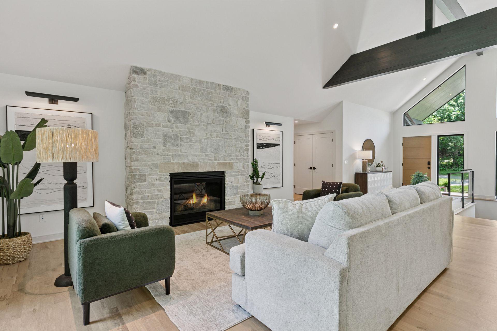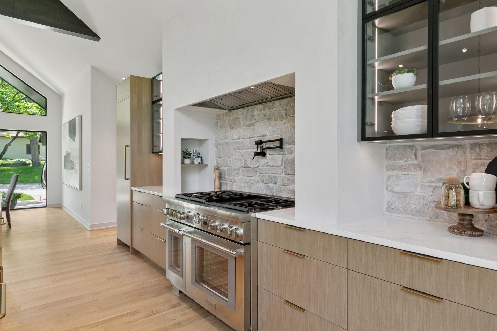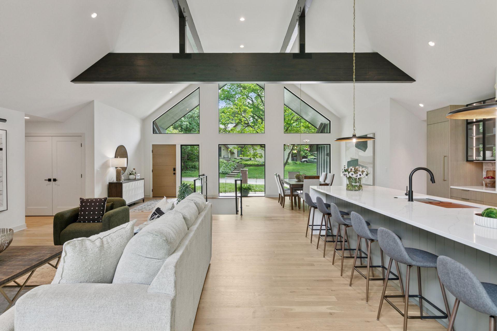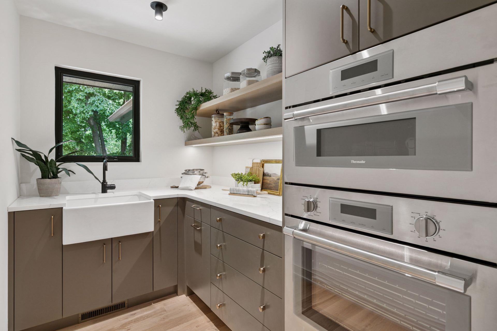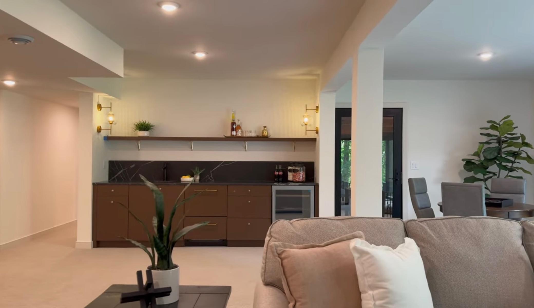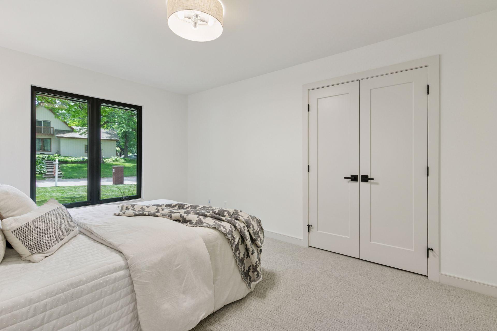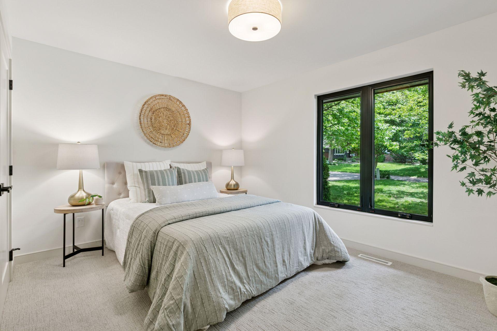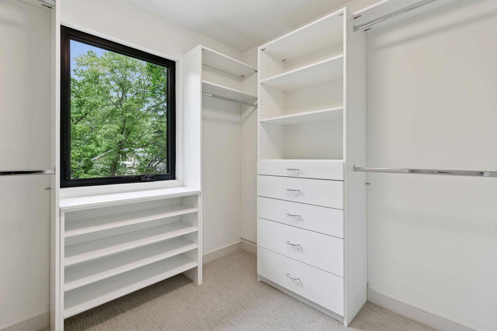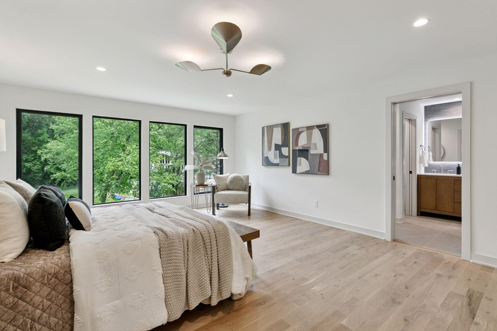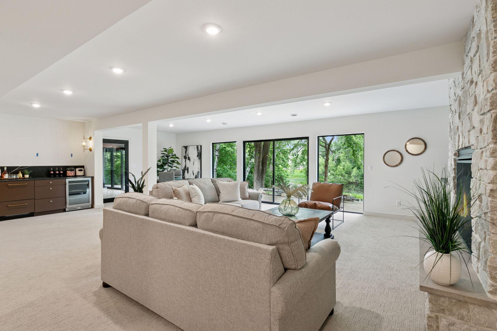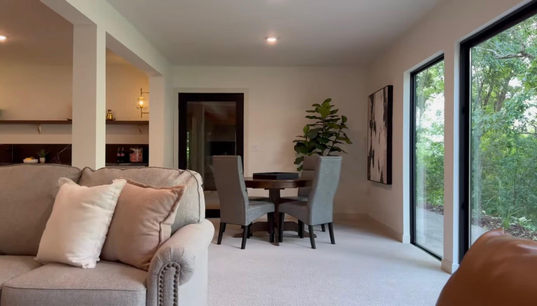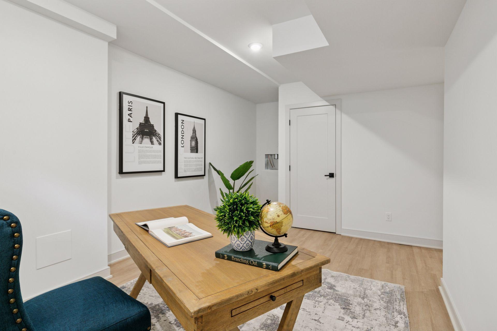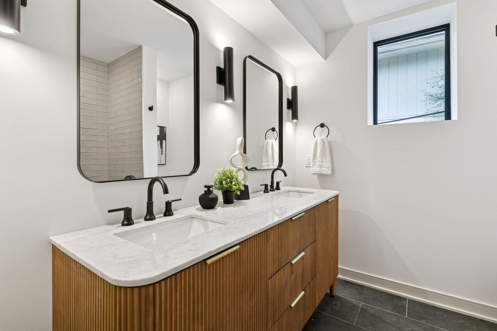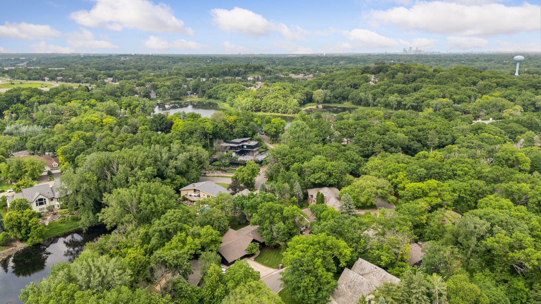6608 PAWNEE ROAD
6608 Pawnee Road, Minneapolis (Edina), 55439, MN
-
Price: $2,395,000
-
Status type: For Sale
-
City: Minneapolis (Edina)
-
Neighborhood: Indian Hills Arrowhead Add
Bedrooms: 5
Property Size :5035
-
Listing Agent: NST16650,NST47608
-
Property type : Single Family Residence
-
Zip code: 55439
-
Street: 6608 Pawnee Road
-
Street: 6608 Pawnee Road
Bathrooms: 5
Year: 1975
Listing Brokerage: Edina Realty, Inc.
FEATURES
- Range
- Refrigerator
- Washer
- Dryer
- Exhaust Fan
- Dishwasher
DETAILS
Luxury Living Redefined, Indian Hills in Edina! Get ready to experience a modern masterpiece—a fully renovated luxury home by Urban Edge Homes. Perched on an expansive 0.57-acre wooded lot with serene pond views, this one-story gem blends sophistication with comfort. This stunning residence boasts 5 bedrooms, 5 baths, and over 5,000 sq ft of meticulously designed space. The main level dazzles with a grand living room ideal for hosting, a gourmet kitchen featuring top-tier appliances, custom cabinetry, and sleek finishes, plus a primary suite with a spa-inspired bath and generous walk-in closet. Flooded with natural light through oversized windows, the open layout feels both airy and inviting. Downstairs, discover a lower-level haven with a family room, wet bar, and guest suites—perfect for relaxation or entertaining. Outside, enjoy a beautifully landscaped retreat and a spacious 3-car attached garage. Nestled in the prestigious Indian Hills neighborhood of Edina, this home offers unmatched privacy, luxury, and nature—all just minutes from top schools, dining, and shopping. Don’t miss your chance to own this extraordinary property!
INTERIOR
Bedrooms: 5
Fin ft² / Living Area: 5035 ft²
Below Ground Living: 2383ft²
Bathrooms: 5
Above Ground Living: 2652ft²
-
Basement Details: Daylight/Lookout Windows, Egress Window(s), Finished, Full, Walkout,
Appliances Included:
-
- Range
- Refrigerator
- Washer
- Dryer
- Exhaust Fan
- Dishwasher
EXTERIOR
Air Conditioning: Central Air
Garage Spaces: 3
Construction Materials: N/A
Foundation Size: 2652ft²
Unit Amenities:
-
- Patio
- Deck
- Porch
- Natural Woodwork
- Hardwood Floors
- Walk-In Closet
- Exercise Room
- Wet Bar
- Tile Floors
- Main Floor Primary Bedroom
- Primary Bedroom Walk-In Closet
Heating System:
-
- Forced Air
ROOMS
| Main | Size | ft² |
|---|---|---|
| Living Room | 25x20 | 625 ft² |
| Dining Room | 12x11 | 144 ft² |
| Kitchen | 22x10 | 484 ft² |
| Bedroom 1 | 20x15 | 400 ft² |
| Bedroom 2 | 15x10 | 225 ft² |
| Bedroom 3 | 13x10 | 169 ft² |
| Pantry (Walk-In) | 9x6 | 81 ft² |
| Laundry | 9x7 | 81 ft² |
| Foyer | 11x8 | 121 ft² |
| Deck | 27x12 | 729 ft² |
| Lower | Size | ft² |
|---|---|---|
| Bedroom 4 | 13x11 | 169 ft² |
| Bedroom 5 | 13x11 | 169 ft² |
| Family Room | 29x25 | 841 ft² |
| Den | 16x10 | 256 ft² |
| Exercise Room | 21x13 | 441 ft² |
| Porch | 27x12 | 729 ft² |
| Patio | 19x13 | 361 ft² |
LOT
Acres: N/A
Lot Size Dim.: 90x259x193x164
Longitude: 44.8833
Latitude: -93.3966
Zoning: Residential-Single Family
FINANCIAL & TAXES
Tax year: 2025
Tax annual amount: $13,015
MISCELLANEOUS
Fuel System: N/A
Sewer System: City Sewer/Connected
Water System: City Water/Connected
ADDITIONAL INFORMATION
MLS#: NST7755242
Listing Brokerage: Edina Realty, Inc.

ID: 3751579
Published: June 06, 2025
Last Update: June 06, 2025
Views: 20


