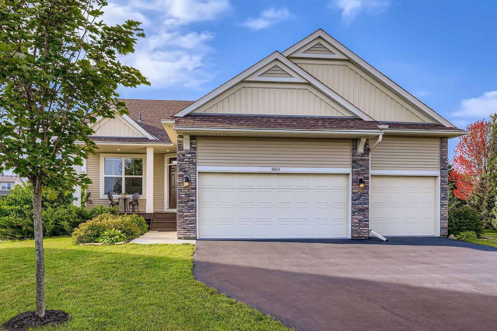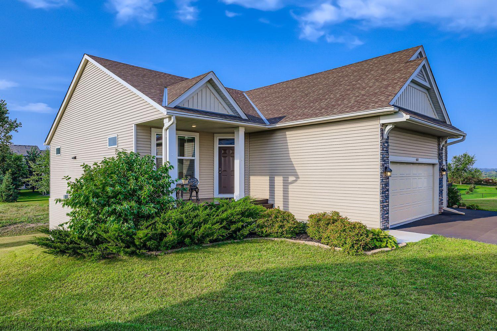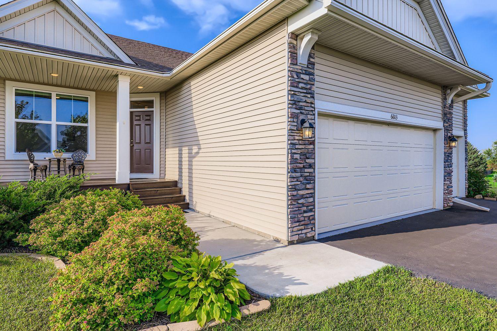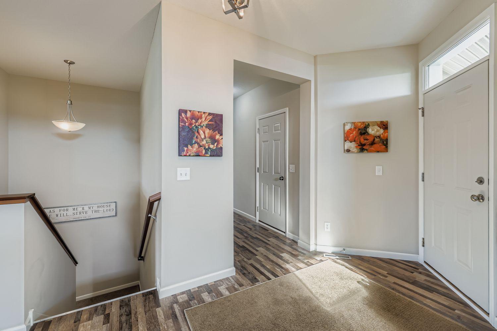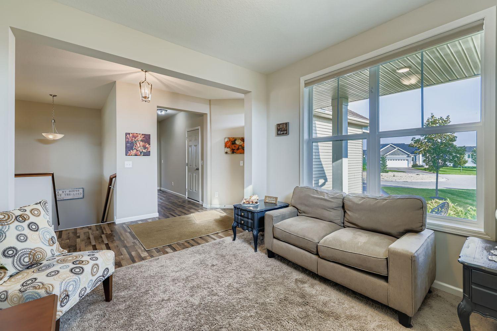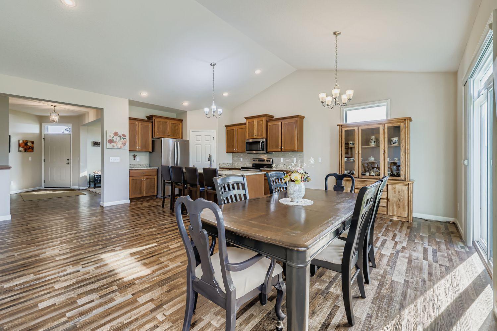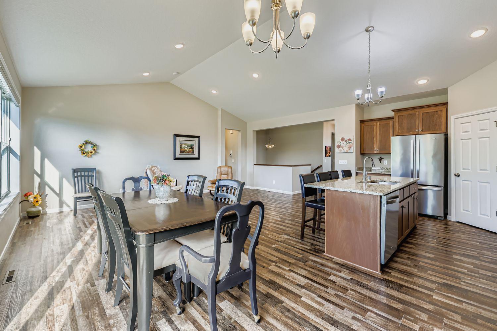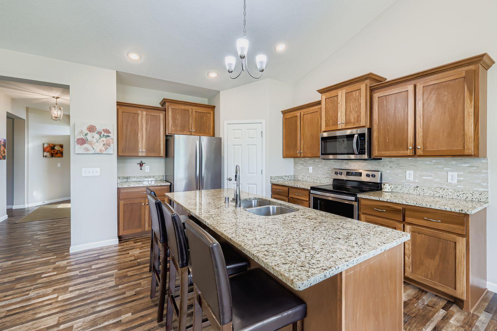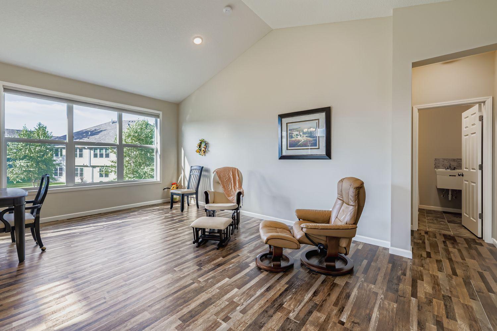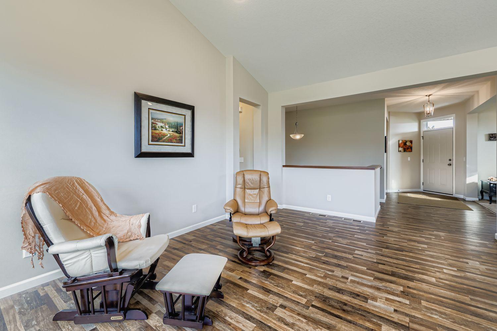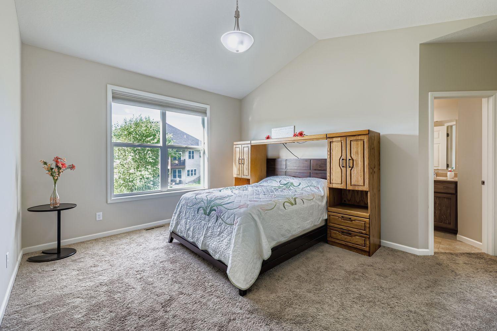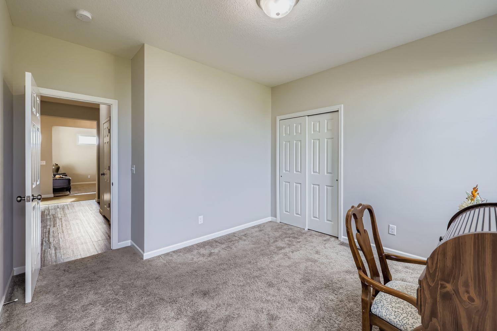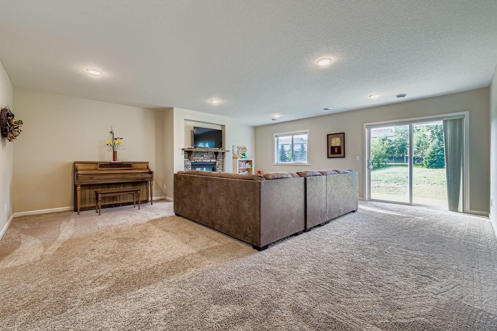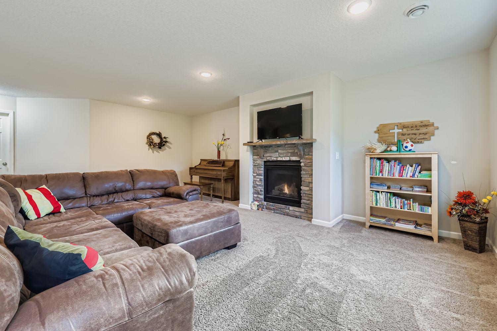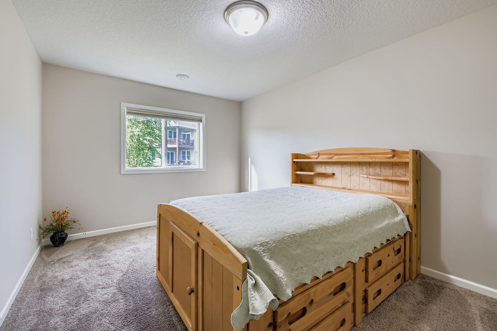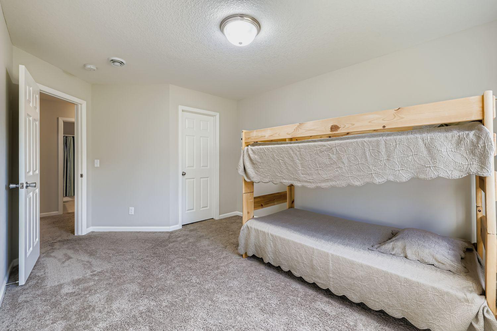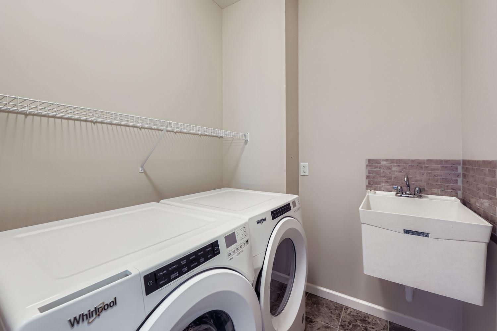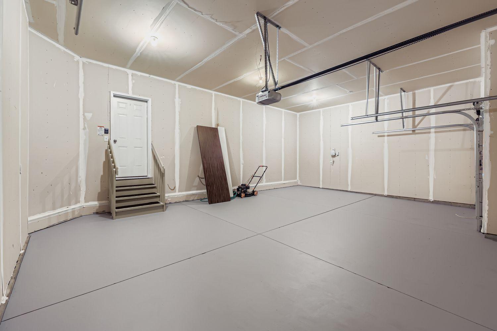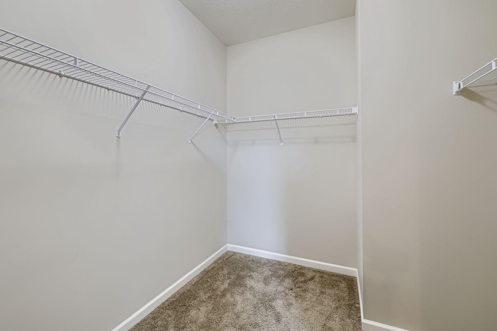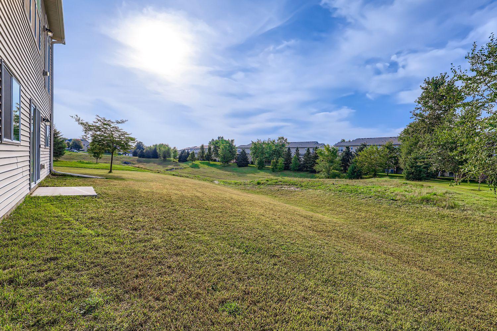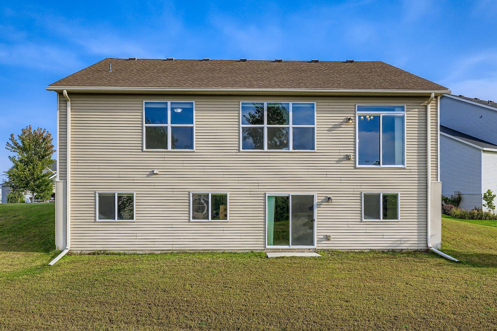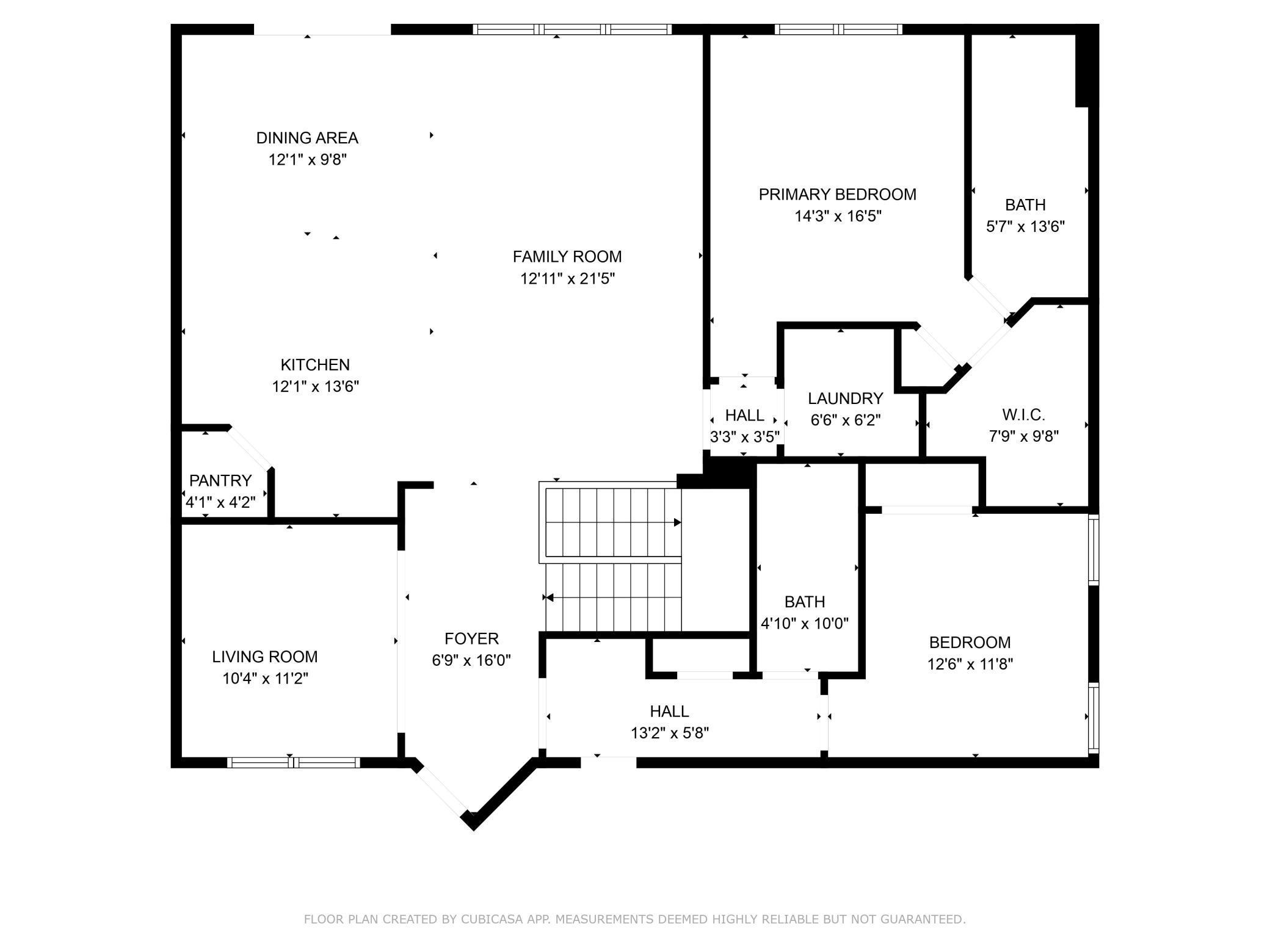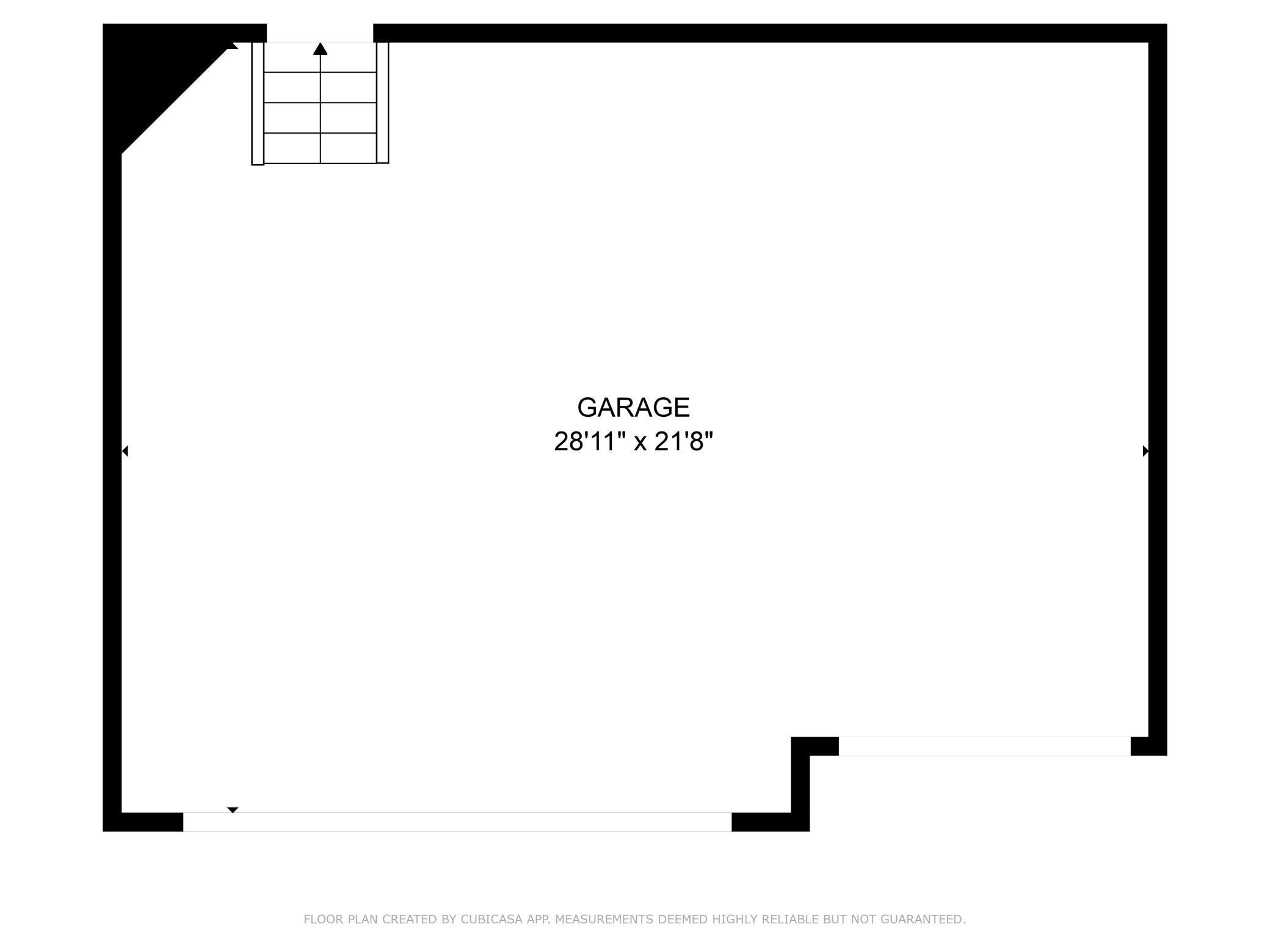6603 97TH COURT
6603 97th Court, Cottage Grove, 55016, MN
-
Price: $550,000
-
Status type: For Sale
-
City: Cottage Grove
-
Neighborhood: Mississippi Dunes Estates Fifth Add
Bedrooms: 4
Property Size :2872
-
Listing Agent: NST25792,NST228505
-
Property type : Single Family Residence
-
Zip code: 55016
-
Street: 6603 97th Court
-
Street: 6603 97th Court
Bathrooms: 3
Year: 2019
Listing Brokerage: Exp Realty, LLC.
FEATURES
- Range
- Refrigerator
- Washer
- Dryer
- Microwave
- Dishwasher
DETAILS
Welcome to this beautifully maintained 2019-built home in the heart of Cottage Grove! Featuring 4 bedrooms and 3 bathrooms, this thoughtfully designed home blends modern comfort with lasting quality. The open-concept main level connects living, dining, and kitchen spaces, highlighted by a new backsplash. Upstairs offers spacious bedrooms including a private primary suite, while the finished lower level provides flexible space for a family room, office, or recreation. Hardwoods throughout the main level. Recent upgrades include leaf gutters, radon mitigation, kitchen backsplash, and an in-ground sprinkler system. With contemporary finishes, a smart layout, and move-in ready updates, this home shines. Enjoy a quiet neighborhood near schools, parks, shopping, and dining, plus a low HOA that maintains community appeal—an exceptional opportunity in a sought-after area of Cottage Grove!
INTERIOR
Bedrooms: 4
Fin ft² / Living Area: 2872 ft²
Below Ground Living: 1242ft²
Bathrooms: 3
Above Ground Living: 1630ft²
-
Basement Details: Daylight/Lookout Windows, Drain Tiled, Finished, Unfinished, Walkout,
Appliances Included:
-
- Range
- Refrigerator
- Washer
- Dryer
- Microwave
- Dishwasher
EXTERIOR
Air Conditioning: Central Air
Garage Spaces: 3
Construction Materials: N/A
Foundation Size: 1630ft²
Unit Amenities:
-
Heating System:
-
- Forced Air
ROOMS
| Main | Size | ft² |
|---|---|---|
| Foyer | 16x7 | 256 ft² |
| Flex Room | 11x10 | 121 ft² |
| Family Room | 21x13 | 441 ft² |
| Dining Room | 12x10 | 144 ft² |
| Kitchen | 14x12 | 196 ft² |
| Pantry (Walk-In) | 4x4 | 16 ft² |
| Bedroom 1 | 16x14 | 256 ft² |
| Bathroom | 13x6 | 169 ft² |
| Laundry | 6x6 | 36 ft² |
| Bedroom 2 | 12x12 | 144 ft² |
| Bathroom | 10x5 | 100 ft² |
| Lower | Size | ft² |
|---|---|---|
| Family Room | 22x20 | 484 ft² |
| Bedroom 3 | 16x11 | 256 ft² |
| Bedroom 4 | 16x11 | 256 ft² |
| Bathroom | 9x5 | 81 ft² |
| Utility Room | 16x13 | 256 ft² |
| Storage | 26x16 | 676 ft² |
LOT
Acres: N/A
Lot Size Dim.: 1324x389x1386x812
Longitude: 44.8071
Latitude: -92.9697
Zoning: Residential-Single Family
FINANCIAL & TAXES
Tax year: 2025
Tax annual amount: $6,395
MISCELLANEOUS
Fuel System: N/A
Sewer System: City Sewer/Connected
Water System: City Water/Connected
ADDITIONAL INFORMATION
MLS#: NST7795611
Listing Brokerage: Exp Realty, LLC.

ID: 4127035
Published: September 19, 2025
Last Update: September 19, 2025
Views: 2


