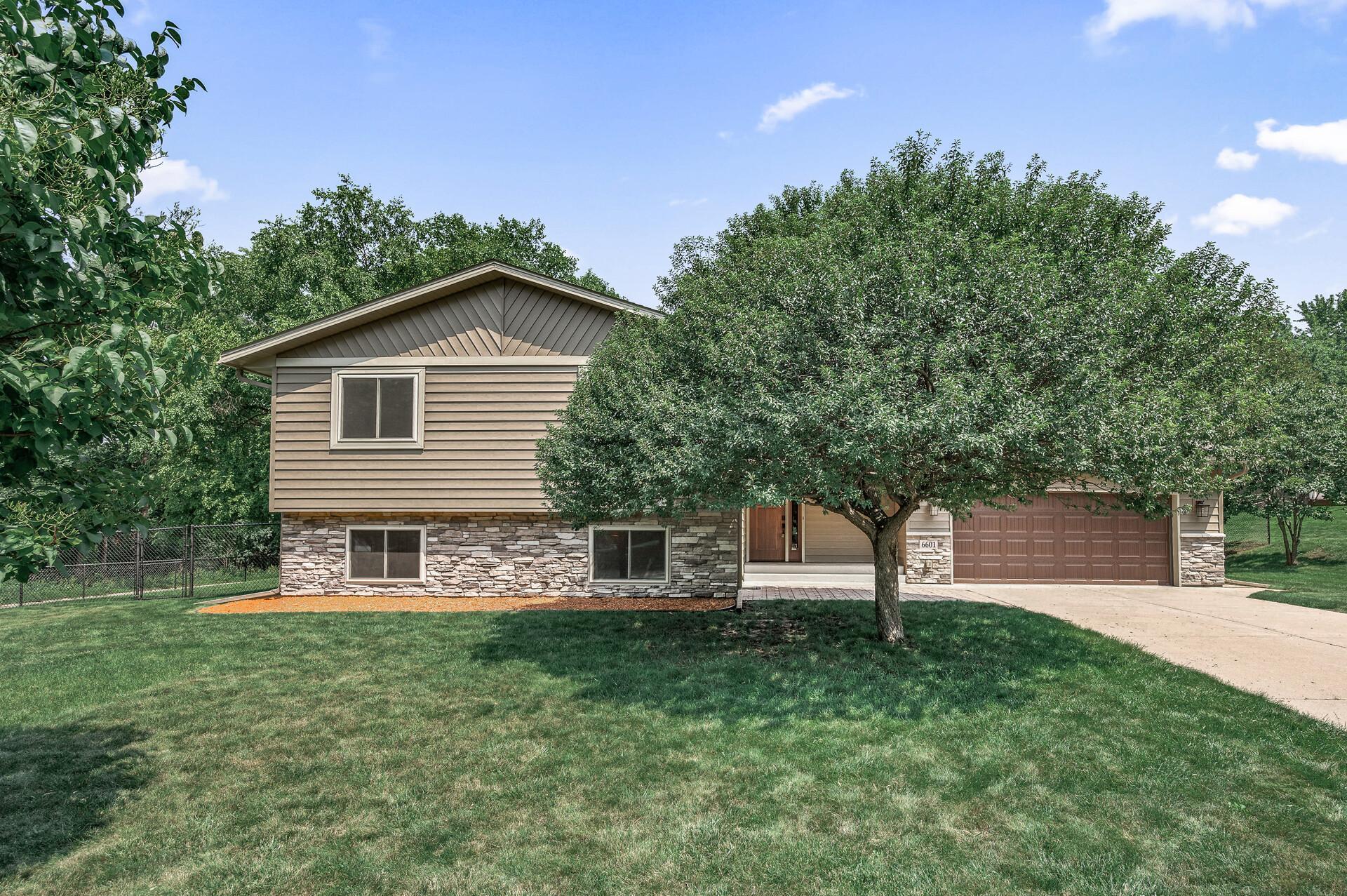6601 BARBERRY LANE
6601 Barberry Lane, Eden Prairie, 55346, MN
-
Price: $464,900
-
Status type: For Sale
-
City: Eden Prairie
-
Neighborhood: Valley Knolls Add
Bedrooms: 3
Property Size :2028
-
Listing Agent: NST16615,NST58273
-
Property type : Single Family Residence
-
Zip code: 55346
-
Street: 6601 Barberry Lane
-
Street: 6601 Barberry Lane
Bathrooms: 2
Year: 1977
Listing Brokerage: Chestnut Realty Inc
FEATURES
- Range
- Refrigerator
- Washer
- Dryer
- Microwave
- Dishwasher
- Disposal
- Stainless Steel Appliances
DETAILS
Prime Location nestled on a larger fenced yard across the street from Edenbrook Trails & near schools! Well cared for home with lots of updates! The main floor features wood floors & spacious rooms, the kitchen has stainless steel appliances, ample raised panel cabinets, informal dining room features built-in hutch/desk area, spacious formal dining room w/ patio doors that bring you to the bright sunroom. Upstairs you will find the large living room, 2 nice size bedrooms w/ nice closet organizers & full bathroom! The lower level boasts charm with the exposed beams and fireplace in the large family room, the 3rd bedroom and a nicely updated 3/4 bath, you'll love the large laundry room w/ cabinets & folding table! Lots of storage in the crawl space. The sunroom brings you to the large patio and fenced-in yard! Don't miss the large garage (24.5' deep & 21' wide). Lots of updates: 2017 Windows; 2020 Roof, siding/stone, gutters, sunroom windows & front door; 2022 Carpet throughout & LL bathroom remodel; 2023 Furnace & AC.
INTERIOR
Bedrooms: 3
Fin ft² / Living Area: 2028 ft²
Below Ground Living: 566ft²
Bathrooms: 2
Above Ground Living: 1462ft²
-
Basement Details: Daylight/Lookout Windows, Drain Tiled, Finished, Full, Sump Pump, Tile Shower,
Appliances Included:
-
- Range
- Refrigerator
- Washer
- Dryer
- Microwave
- Dishwasher
- Disposal
- Stainless Steel Appliances
EXTERIOR
Air Conditioning: Central Air
Garage Spaces: 2
Construction Materials: N/A
Foundation Size: 12333ft²
Unit Amenities:
-
- Porch
- Natural Woodwork
- Hardwood Floors
- Sun Room
- Ceiling Fan(s)
- Vaulted Ceiling(s)
- Washer/Dryer Hookup
- Paneled Doors
- Tile Floors
Heating System:
-
- Forced Air
ROOMS
| Main | Size | ft² |
|---|---|---|
| Kitchen | 12x9 | 144 ft² |
| Informal Dining Room | 12x9 | 144 ft² |
| Dining Room | 13x11.5 | 148.42 ft² |
| Living Room | 18x13.5 | 241.5 ft² |
| Sun Room | 13.5x13 | 181.13 ft² |
| Patio | 20.5x15 | 418.54 ft² |
| Porch | 7.5x4 | 55.63 ft² |
| Upper | Size | ft² |
|---|---|---|
| Bedroom 1 | 11.5x14 | 131.29 ft² |
| Bedroom 2 | 13x11 | 169 ft² |
| Lower | Size | ft² |
|---|---|---|
| Family Room | 18x13 | 324 ft² |
| Bedroom 3 | 13x10 | 169 ft² |
| n/a | Size | ft² |
|---|---|---|
| Laundry | 11x9 | 121 ft² |
LOT
Acres: N/A
Lot Size Dim.: 125x130x123x106
Longitude: 44.8837
Latitude: -93.4981
Zoning: Residential-Single Family
FINANCIAL & TAXES
Tax year: 2025
Tax annual amount: $5,274
MISCELLANEOUS
Fuel System: N/A
Sewer System: City Sewer/Connected
Water System: City Water/Connected
ADDITIONAL INFORMATION
MLS#: NST7779702
Listing Brokerage: Chestnut Realty Inc

ID: 3939741
Published: July 29, 2025
Last Update: July 29, 2025
Views: 2






