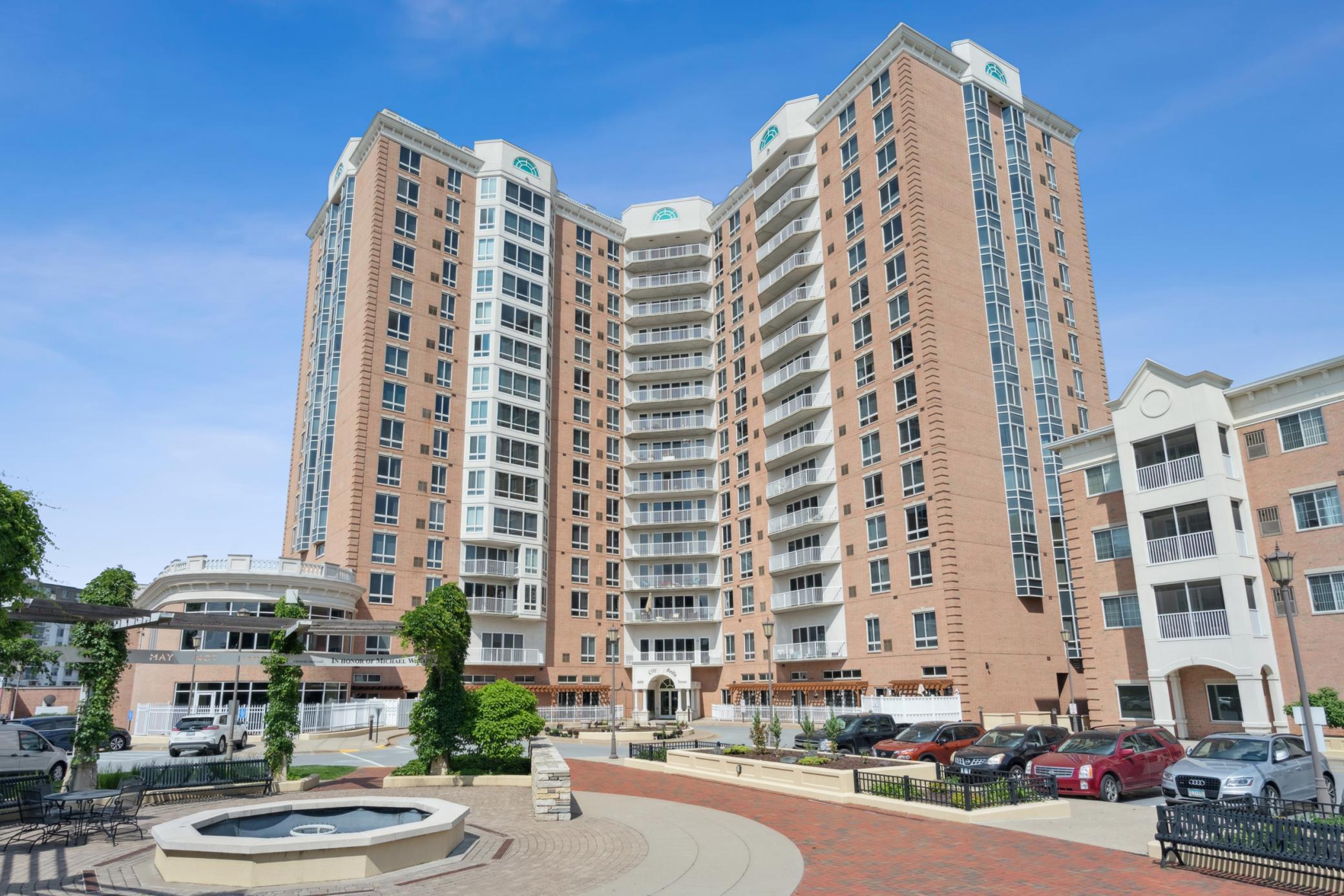6600 LYNDALE AVENUE
6600 Lyndale Avenue, Richfield, 55423, MN
-
Price: $509,900
-
Status type: For Sale
-
City: Richfield
-
Neighborhood: Co-Op The Gramercy Club At City Bella
Bedrooms: 2
Property Size :2095
-
Listing Agent: NST16645,NST53612
-
Property type : High Rise
-
Zip code: 55423
-
Street: 6600 Lyndale Avenue
-
Street: 6600 Lyndale Avenue
Bathrooms: 2
Year: 2004
Listing Brokerage: Coldwell Banker Burnet
FEATURES
- Range
- Refrigerator
- Dryer
- Microwave
- Dishwasher
- Disposal
- Freezer
- Cooktop
DETAILS
Welcome to sought after City Bella housing cooperative in Richfield. The unit offers South & West views of the park with its lovely landscaped gardens and fountain area. Nine foot ceilings with white cove moldings, a wall of floor to ceiling windows create an inviting, open area concept. Living / dining room lead to den / flex room. Spacious kitchen with ample cabinetry, ceramic tile flooring, solid surface counters and a nice breakfast area. The huge primary bedroom is large enough for a sitting area, the ensuite bath offers a separate tub and shower and adjacent you'll find an awesome walk-in closet. The 2nd bedroom is on the opposite side of the unit for maximum privacy and comes with a full bath and a walk-in closet as well. City Bella offers superb amenities, an indoor pool with spa and sauna, 2 community rooms, a well equipped fitness center, a library, virtual golf, work shop and 2 guest suites available for a nominal fee. Close to everything, great walkability and Wood Lake Nature Center at your doorstep.
INTERIOR
Bedrooms: 2
Fin ft² / Living Area: 2095 ft²
Below Ground Living: N/A
Bathrooms: 2
Above Ground Living: 2095ft²
-
Basement Details: None,
Appliances Included:
-
- Range
- Refrigerator
- Dryer
- Microwave
- Dishwasher
- Disposal
- Freezer
- Cooktop
EXTERIOR
Air Conditioning: Central Air
Garage Spaces: 2
Construction Materials: N/A
Foundation Size: 2095ft²
Unit Amenities:
-
- Kitchen Window
- Natural Woodwork
- Indoor Sprinklers
- Cable
- City View
- Primary Bedroom Walk-In Closet
Heating System:
-
- Forced Air
ROOMS
| Main | Size | ft² |
|---|---|---|
| Living Room | 22 x 20 | 484 ft² |
| Dining Room | n/a | 0 ft² |
| Kitchen | 11 x 9 | 121 ft² |
| Informal Dining Room | 8 x 7 | 64 ft² |
| Den | 13 x 10 | 169 ft² |
| Bedroom 1 | 28 x 14 | 784 ft² |
| Bedroom 2 | 17 x 16 | 289 ft² |
| Walk In Closet | 14 x 11 | 196 ft² |
| Walk In Closet | 10 x 7 | 100 ft² |
| Laundry | 10 x 5 | 100 ft² |
| Foyer | 11 x 5 | 121 ft² |
LOT
Acres: N/A
Lot Size Dim.: N/A
Longitude: 44.8822
Latitude: -93.288
Zoning: Residential-Single Family
FINANCIAL & TAXES
Tax year: 2025
Tax annual amount: $6,943
MISCELLANEOUS
Fuel System: N/A
Sewer System: City Sewer/Connected
Water System: City Water/Connected
ADDITIONAL INFORMATION
MLS#: NST7760758
Listing Brokerage: Coldwell Banker Burnet

ID: 3809499
Published: June 20, 2025
Last Update: June 20, 2025
Views: 19






