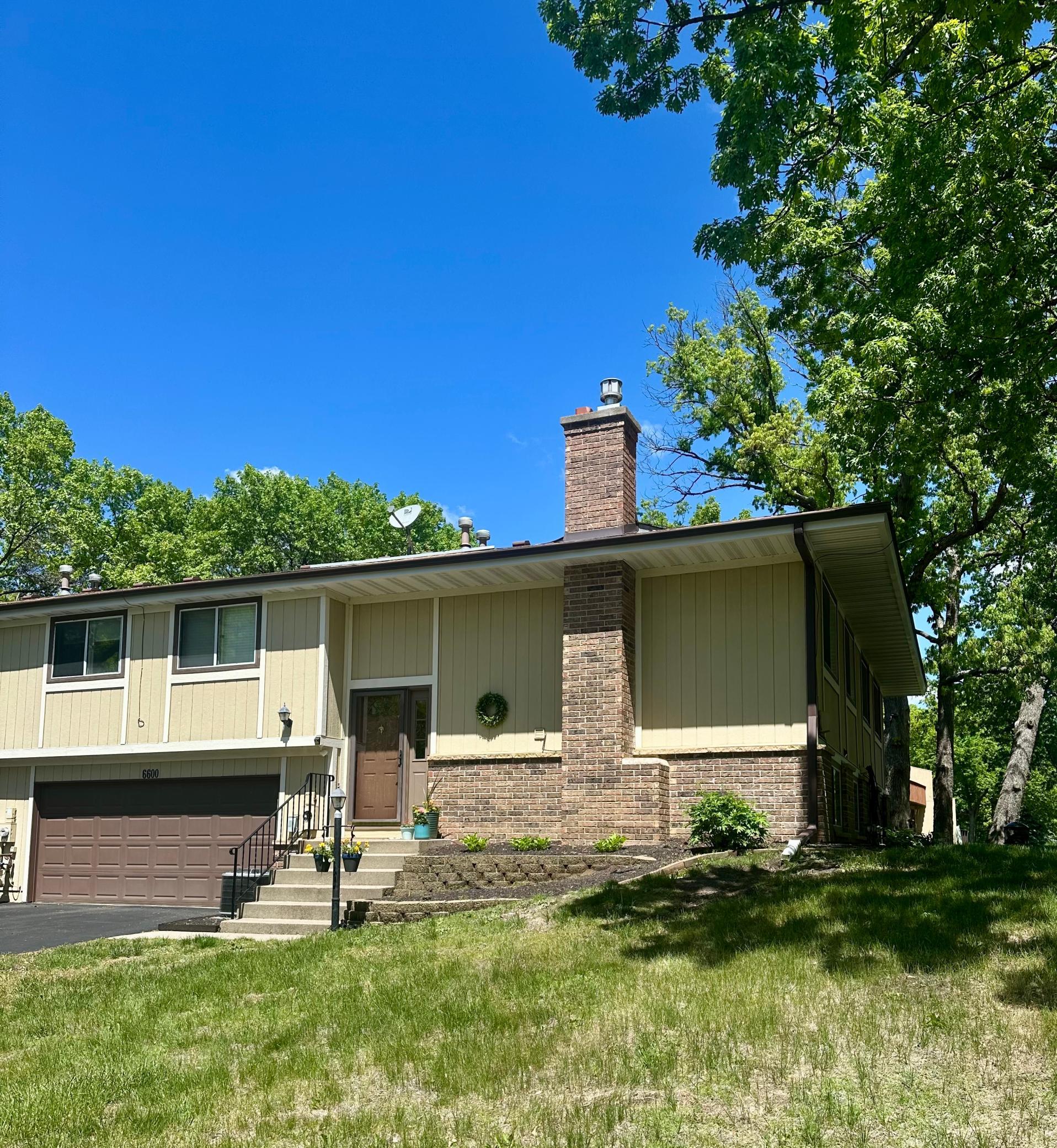6600 IVES LANE
6600 Ives Lane, Maple Grove, 55369, MN
-
Price: $249,900
-
Status type: For Sale
-
City: Maple Grove
-
Neighborhood: Island Grove 09
Bedrooms: 2
Property Size :1291
-
Listing Agent: NST16593,NST51606
-
Property type : Townhouse Quad/4 Corners
-
Zip code: 55369
-
Street: 6600 Ives Lane
-
Street: 6600 Ives Lane
Bathrooms: 2
Year: 1977
Listing Brokerage: RE/MAX Results
FEATURES
- Range
- Refrigerator
- Microwave
- Dishwasher
DETAILS
Beautiful end unit in a convenient location, near shopping and parks with easy freeway access. The sun-splashed, nice-sized living room is warm and inviting, with a neutral palette, ready to make it your own. There's an informal dining room and snack bar seating area with gleaming hardwood floors! The kitchen has ceramic backsplash, recessed lighting, hardwood floors and stainless steel appliances! Two upper level South facing bedrooms! The impressive, walk-through, upper level full bathroom has a linen closet, tiled floors, walls and tub surround. The spacious owner's suite has a large walk-in closet and walks through to the full bath. The light & bright family room has recessed lighting, a cozy gas fireplace with beautiful floor to ceiling brick and hearth, with a rustic mantel and decorative shelving on both sides. You'll love the new cable railings in the stairwell! The lower level also has a full sized laundry room and 3/4 bath with ceramic flooring and shower surround. New furnace 2/22, New Water Heater 4/20. New AC unit 5/24. Welcome home!
INTERIOR
Bedrooms: 2
Fin ft² / Living Area: 1291 ft²
Below Ground Living: 369ft²
Bathrooms: 2
Above Ground Living: 922ft²
-
Basement Details: Daylight/Lookout Windows, Egress Window(s), Finished, Full,
Appliances Included:
-
- Range
- Refrigerator
- Microwave
- Dishwasher
EXTERIOR
Air Conditioning: Central Air
Garage Spaces: 2
Construction Materials: N/A
Foundation Size: 922ft²
Unit Amenities:
-
- Natural Woodwork
- Hardwood Floors
- Washer/Dryer Hookup
Heating System:
-
- Forced Air
ROOMS
| Main | Size | ft² |
|---|---|---|
| Living Room | 16 x 12 | 256 ft² |
| Dining Room | 12 x 9 | 144 ft² |
| Kitchen | 12 x 8 | 144 ft² |
| Bedroom 1 | 16 x 10 | 256 ft² |
| Bedroom 2 | 10 x 10 | 100 ft² |
| Lower | Size | ft² |
|---|---|---|
| Family Room | 16 x 11 | 256 ft² |
LOT
Acres: N/A
Lot Size Dim.: 60 x 78
Longitude: 45.0746
Latitude: -93.4316
Zoning: Residential-Single Family
FINANCIAL & TAXES
Tax year: 2023
Tax annual amount: $2,565
MISCELLANEOUS
Fuel System: N/A
Sewer System: City Sewer/Connected
Water System: City Water/Connected
ADITIONAL INFORMATION
MLS#: NST7751302
Listing Brokerage: RE/MAX Results

ID: 3724158
Published: May 30, 2025
Last Update: May 30, 2025
Views: 5






