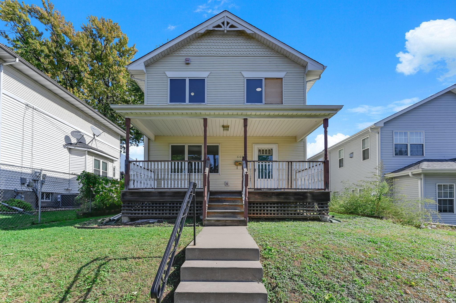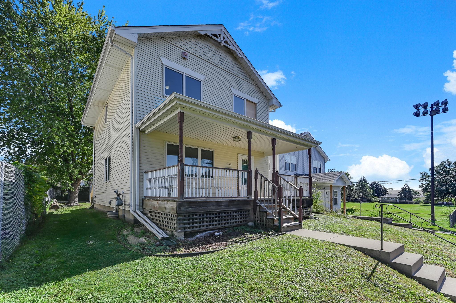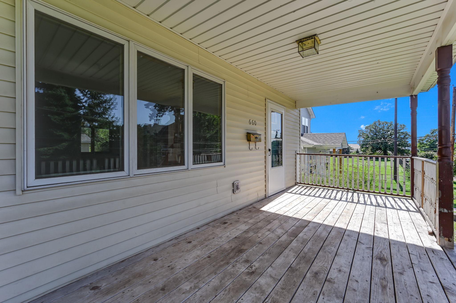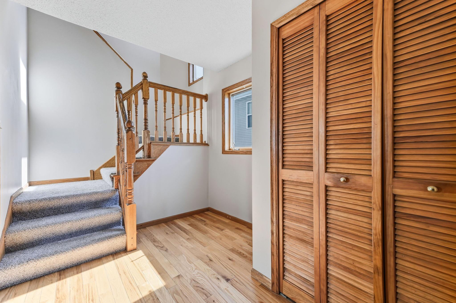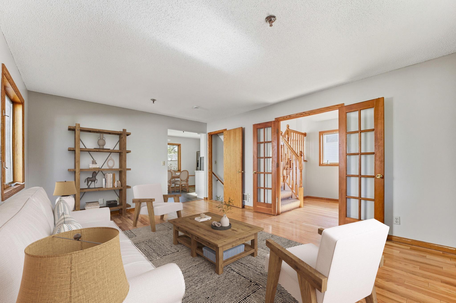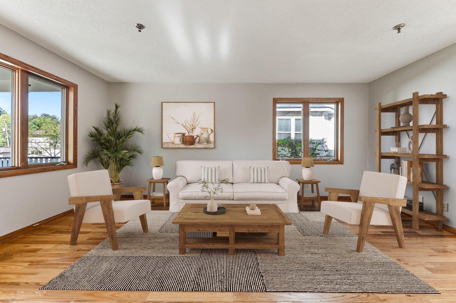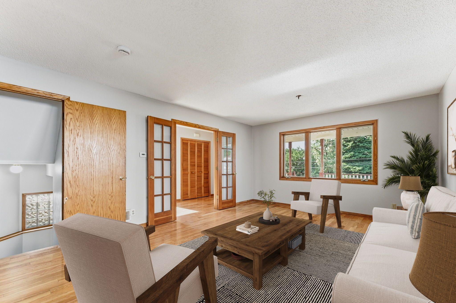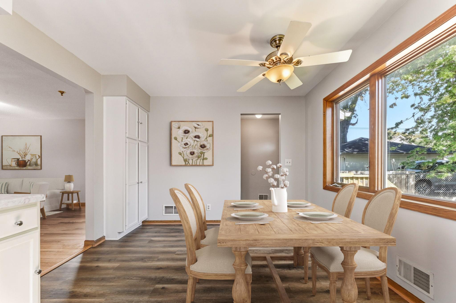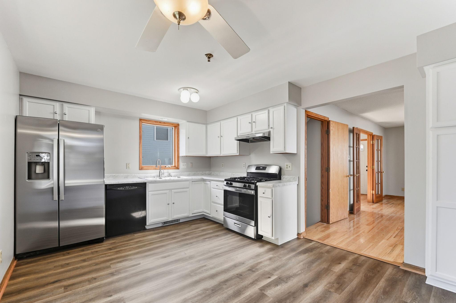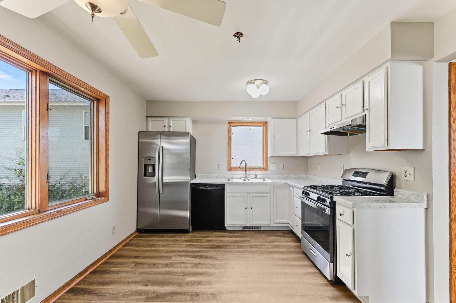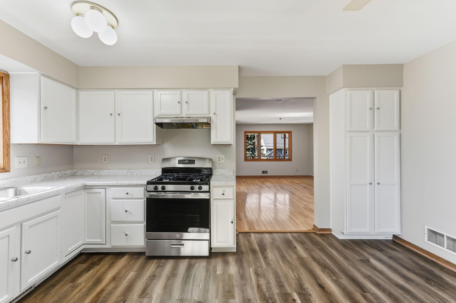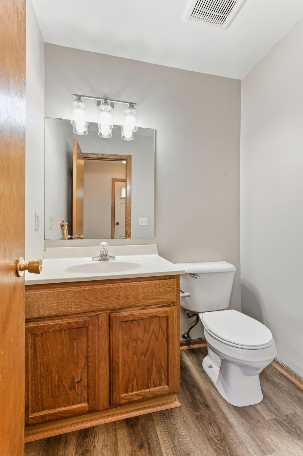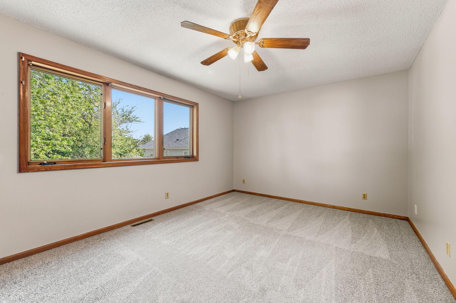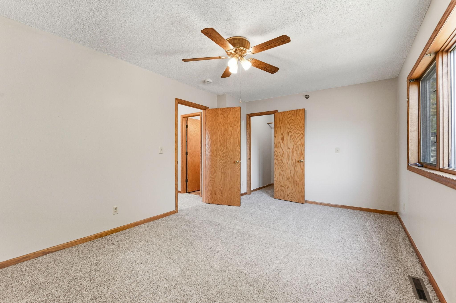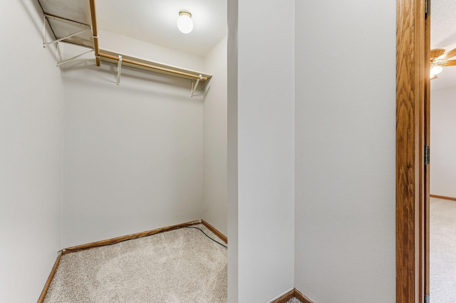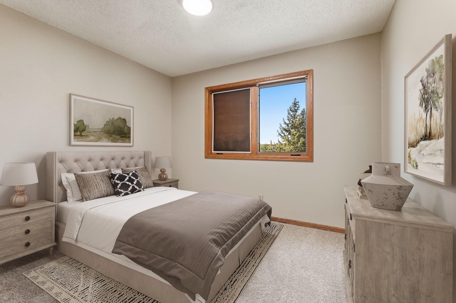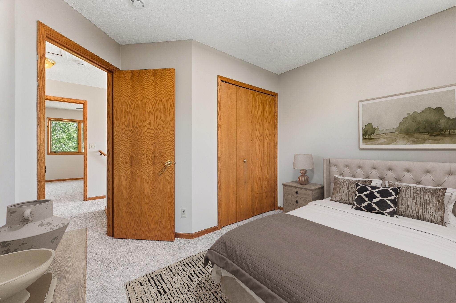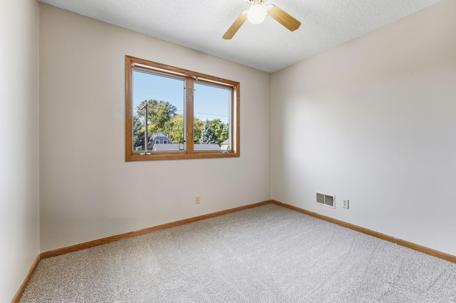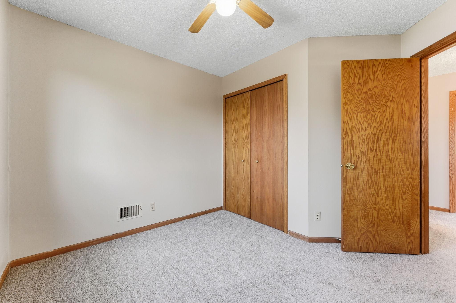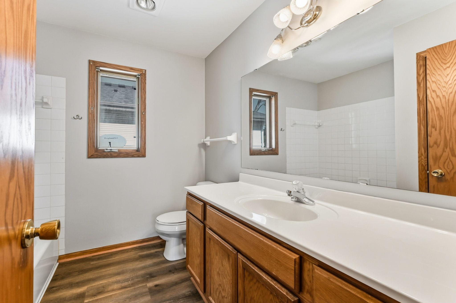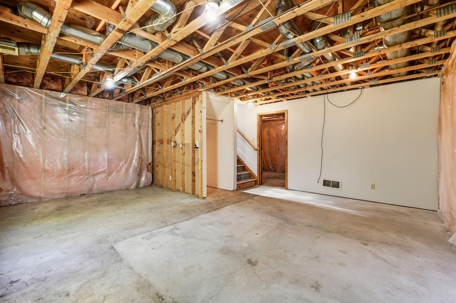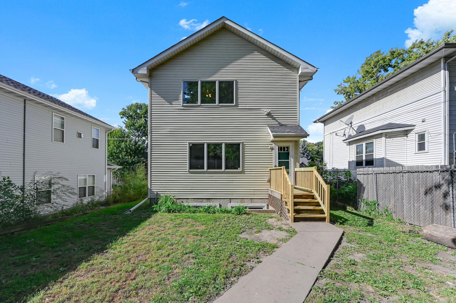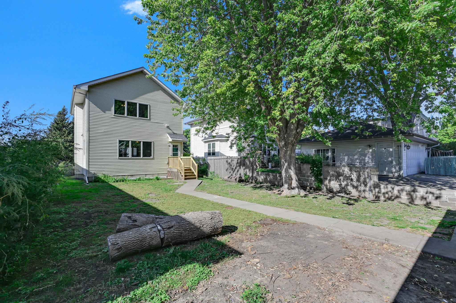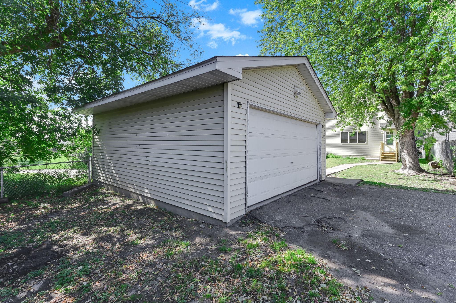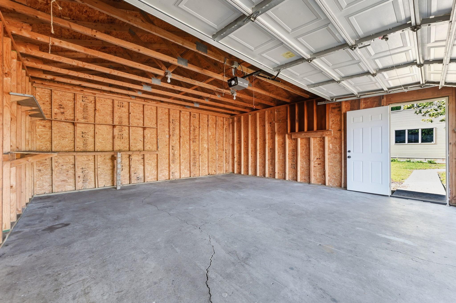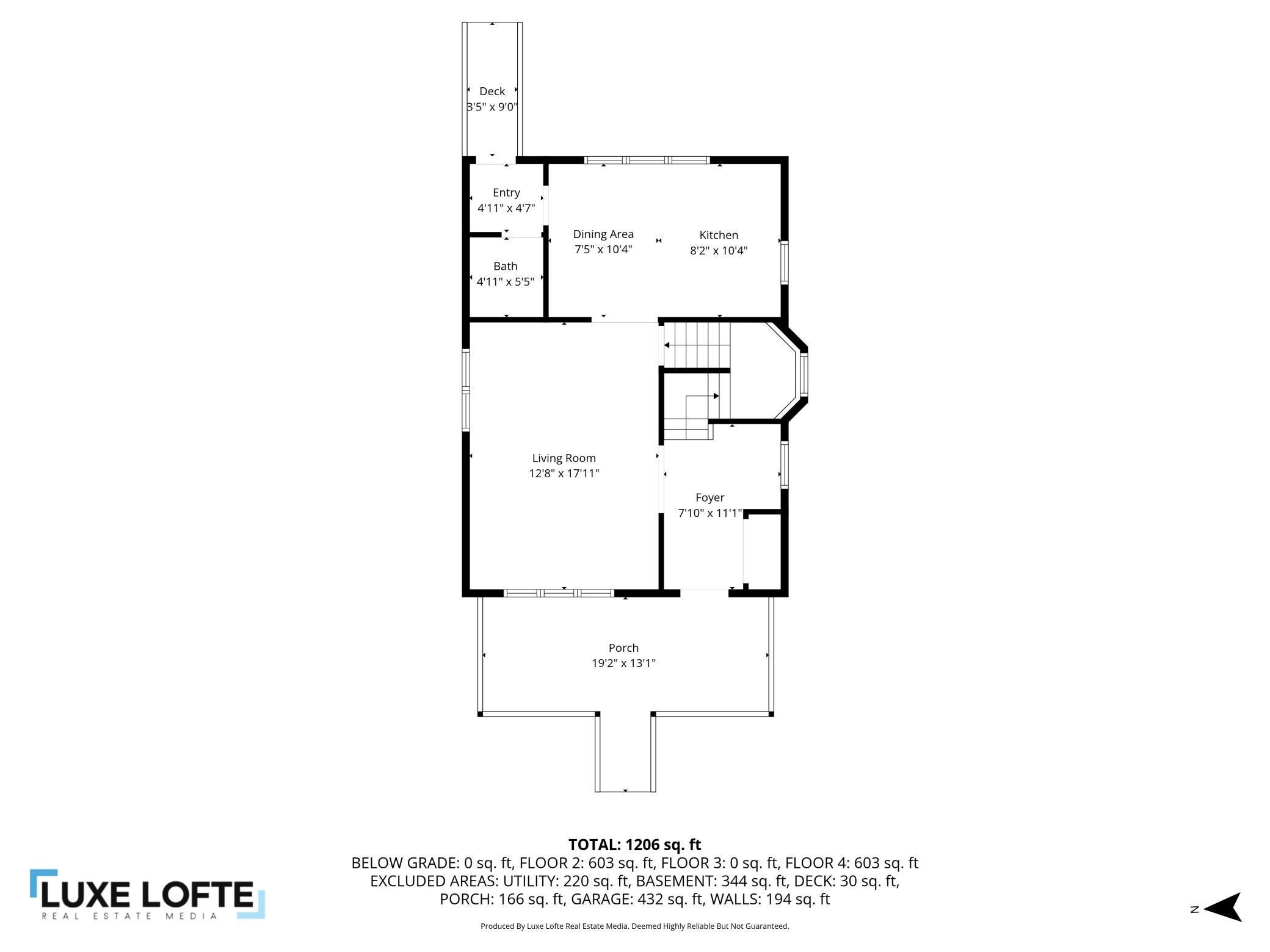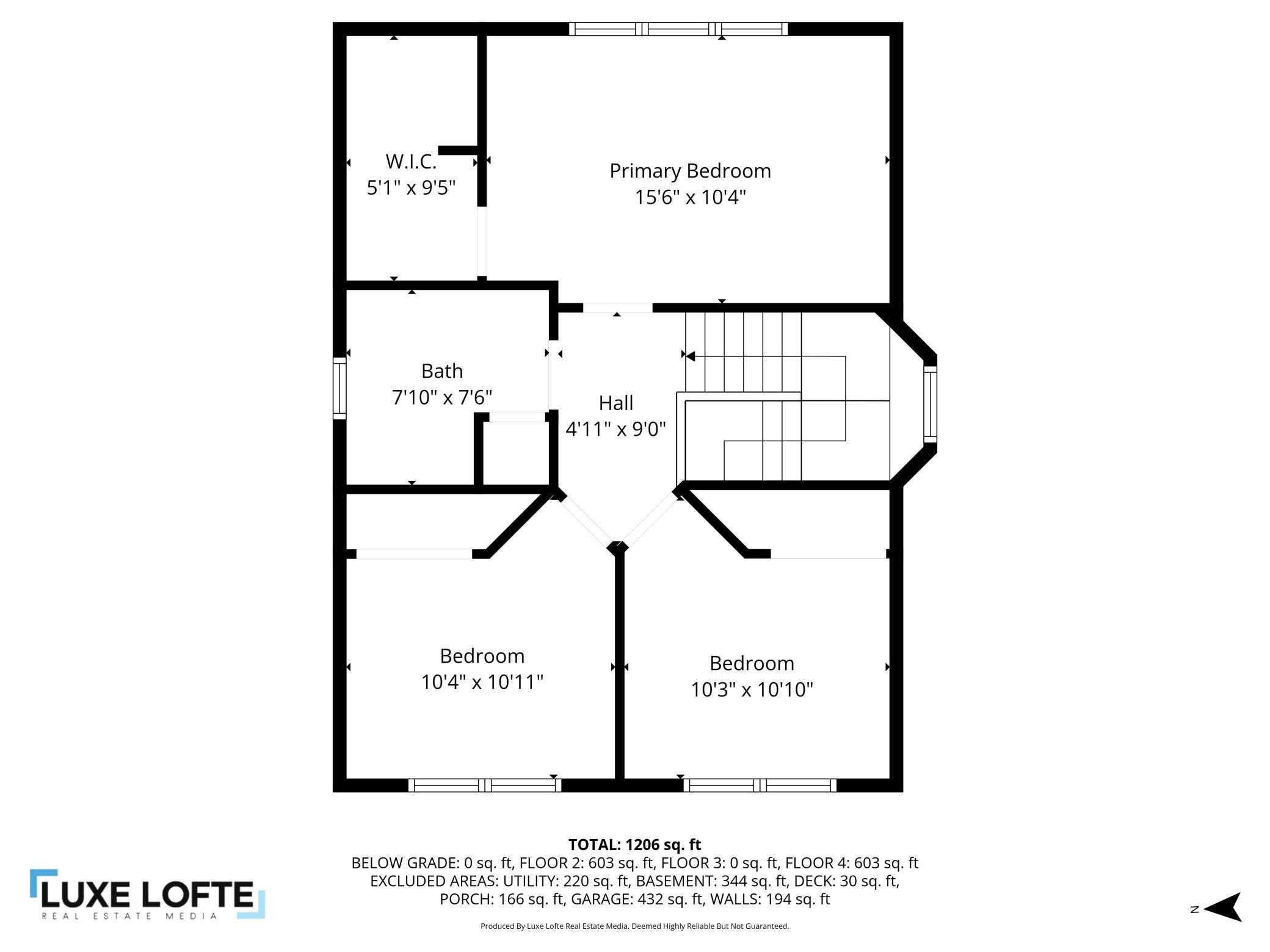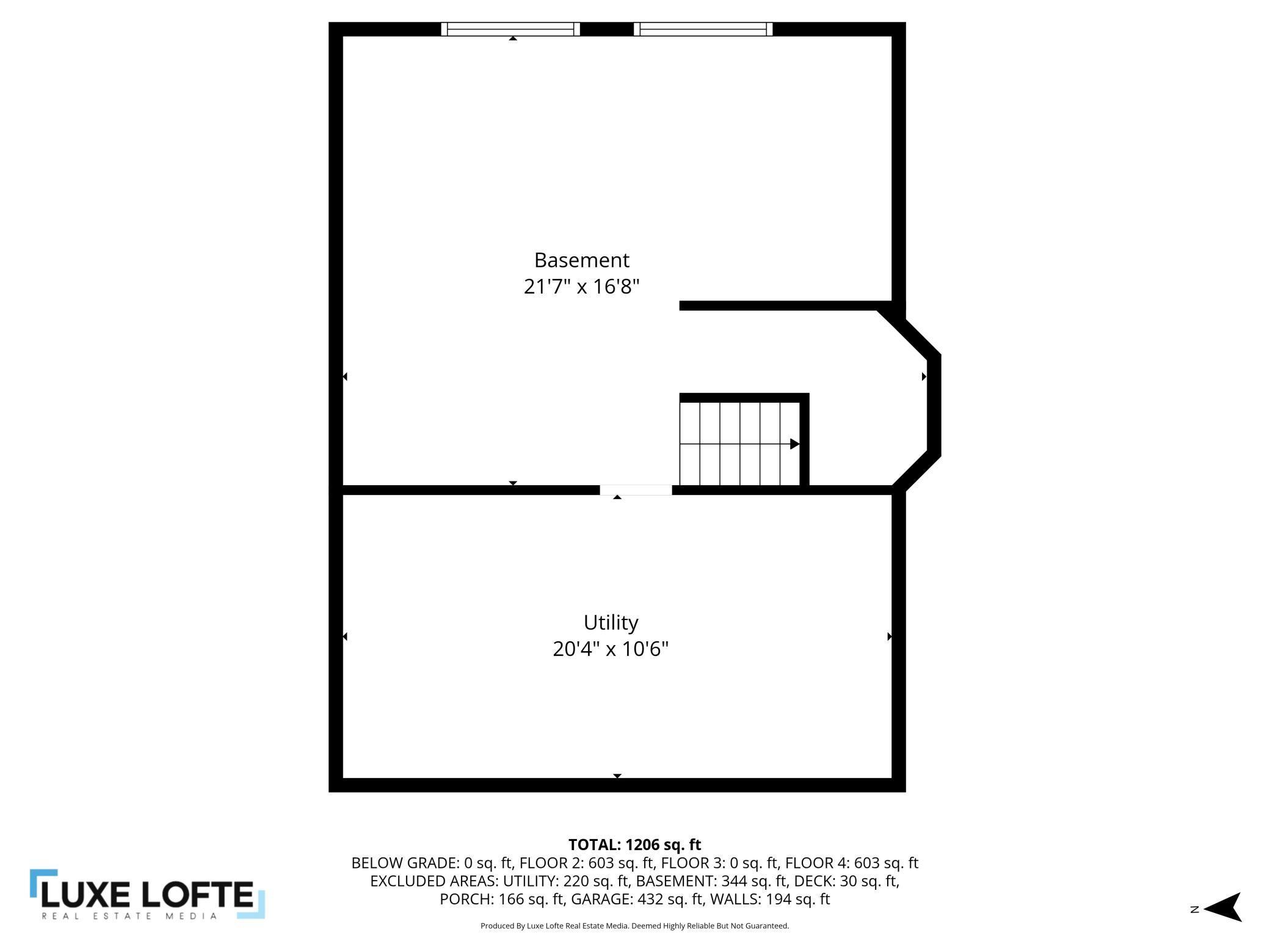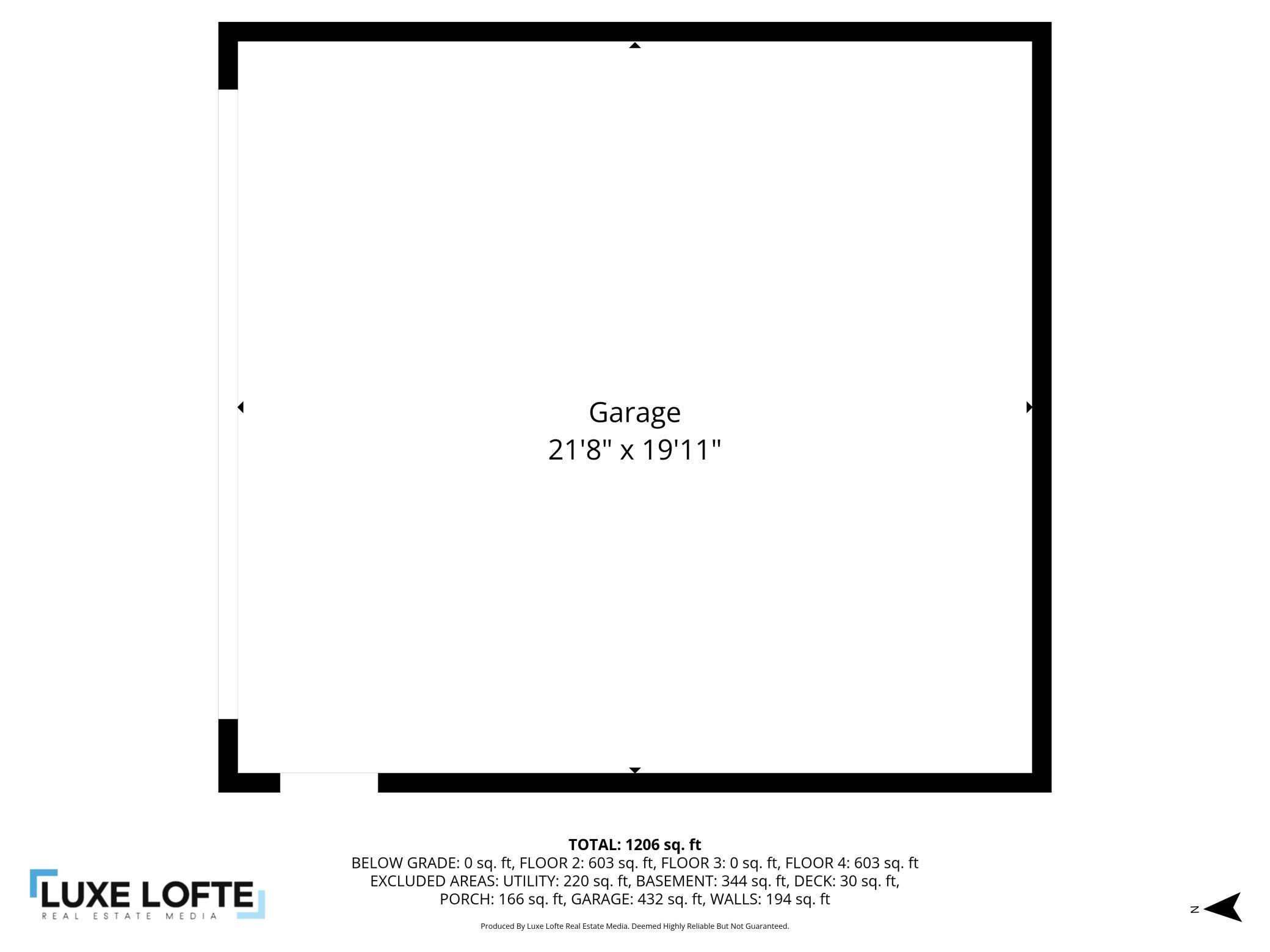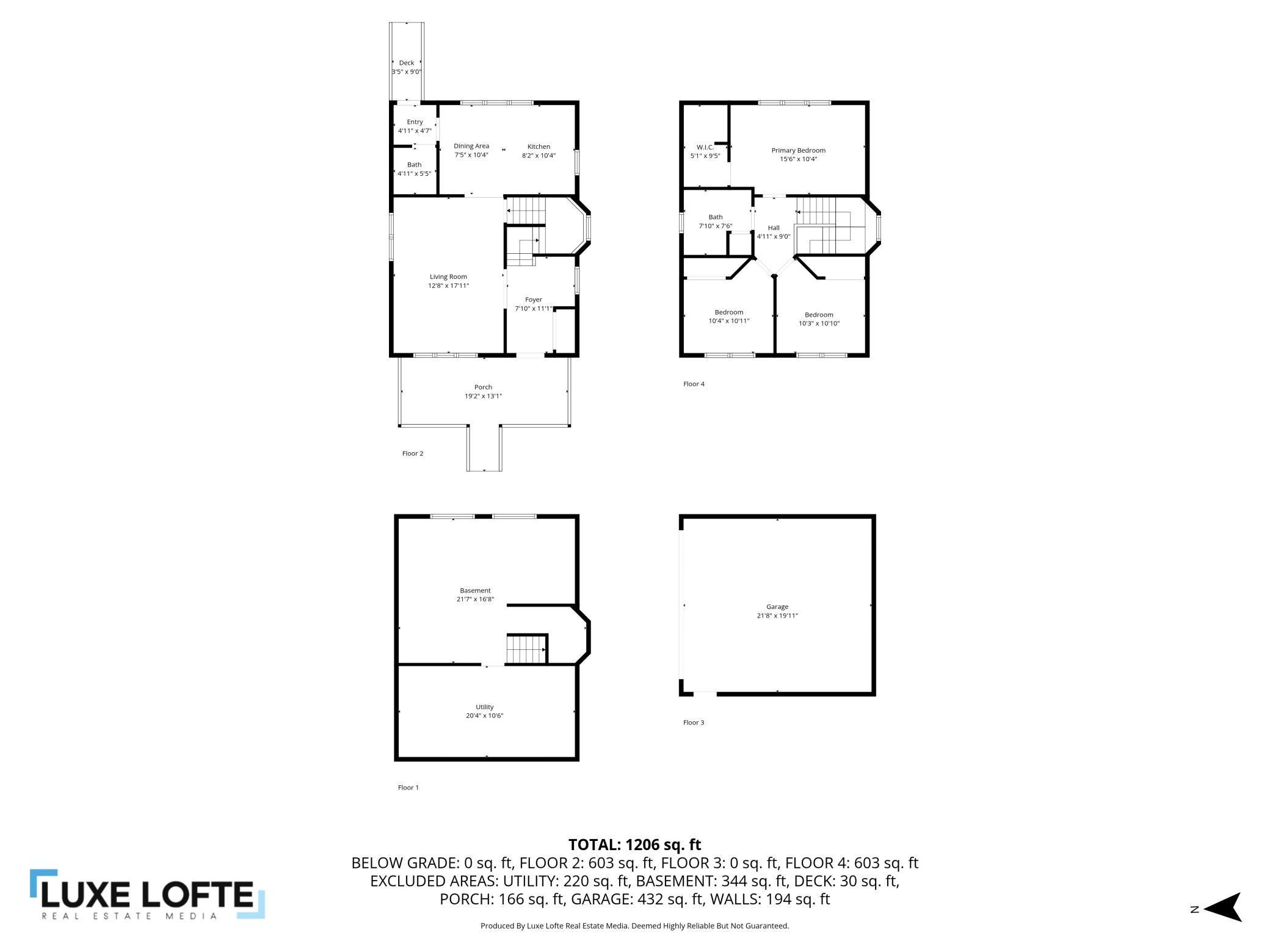660 DESOTO STREET
660 Desoto Street, Saint Paul, 55130, MN
-
Price: $270,000
-
Status type: For Sale
-
City: Saint Paul
-
Neighborhood: Payne-Phalen
Bedrooms: 3
Property Size :1260
-
Listing Agent: NST26372,NST109186
-
Property type : Single Family Residence
-
Zip code: 55130
-
Street: 660 Desoto Street
-
Street: 660 Desoto Street
Bathrooms: 2
Year: 1996
Listing Brokerage: Kris Lindahl Real Estate
FEATURES
- Range
- Refrigerator
- Dishwasher
- Gas Water Heater
- Stainless Steel Appliances
DETAILS
Step inside a home that perfectly blends classic charm with modern updates, just minutes from downtown St. Paul. The welcoming front porch invites you to relax, while the bright foyer leads to a spacious living room filled with natural light through beautiful French doors. Fresh paint throughout gives the interior a clean, move-in ready feel, and the main floor half bath adds convenience. Upstairs, you’ll find three comfortable bedrooms, including a generous primary with a walk-in closet. The unfinished basement offers plenty of space for future expansion or extra storage. From the rear entry, step onto a new deck with stairs leading to the backyard — a wonderful place to relax or gather with friends. With a detached 2-car garage, newer mechanicals (furnace 2020, water heater 2019), and a location within walking distance to Weida Park and the bus line, this home checks all the right boxes for comfort, convenience, and value.
INTERIOR
Bedrooms: 3
Fin ft² / Living Area: 1260 ft²
Below Ground Living: N/A
Bathrooms: 2
Above Ground Living: 1260ft²
-
Basement Details: Block, Drain Tiled, Full, Storage Space, Sump Pump, Unfinished,
Appliances Included:
-
- Range
- Refrigerator
- Dishwasher
- Gas Water Heater
- Stainless Steel Appliances
EXTERIOR
Air Conditioning: Central Air
Garage Spaces: 2
Construction Materials: N/A
Foundation Size: 660ft²
Unit Amenities:
-
- Kitchen Window
- Deck
- Porch
- Natural Woodwork
- Ceiling Fan(s)
- Walk-In Closet
- French Doors
- Primary Bedroom Walk-In Closet
Heating System:
-
- Forced Air
ROOMS
| Main | Size | ft² |
|---|---|---|
| Living Room | 13x18 | 169 ft² |
| Dining Room | 11x8 | 121 ft² |
| Kitchen | 11x8 | 121 ft² |
| Upper | Size | ft² |
|---|---|---|
| Bedroom 1 | 11x16 | 121 ft² |
| Bedroom 2 | 11x9 | 121 ft² |
| Bedroom 3 | 11x9 | 121 ft² |
| Lower | Size | ft² |
|---|---|---|
| Unfinished | 20x18 | 400 ft² |
| Utility Room | 10x20 | 100 ft² |
LOT
Acres: N/A
Lot Size Dim.: 40x165x40x150
Longitude: 44.961
Latitude: -93.0807
Zoning: Residential-Single Family
FINANCIAL & TAXES
Tax year: 2025
Tax annual amount: $3,454
MISCELLANEOUS
Fuel System: N/A
Sewer System: City Sewer/Connected
Water System: City Water/Connected
ADDITIONAL INFORMATION
MLS#: NST7814230
Listing Brokerage: Kris Lindahl Real Estate

ID: 4204889
Published: October 11, 2025
Last Update: October 11, 2025
Views: 3


