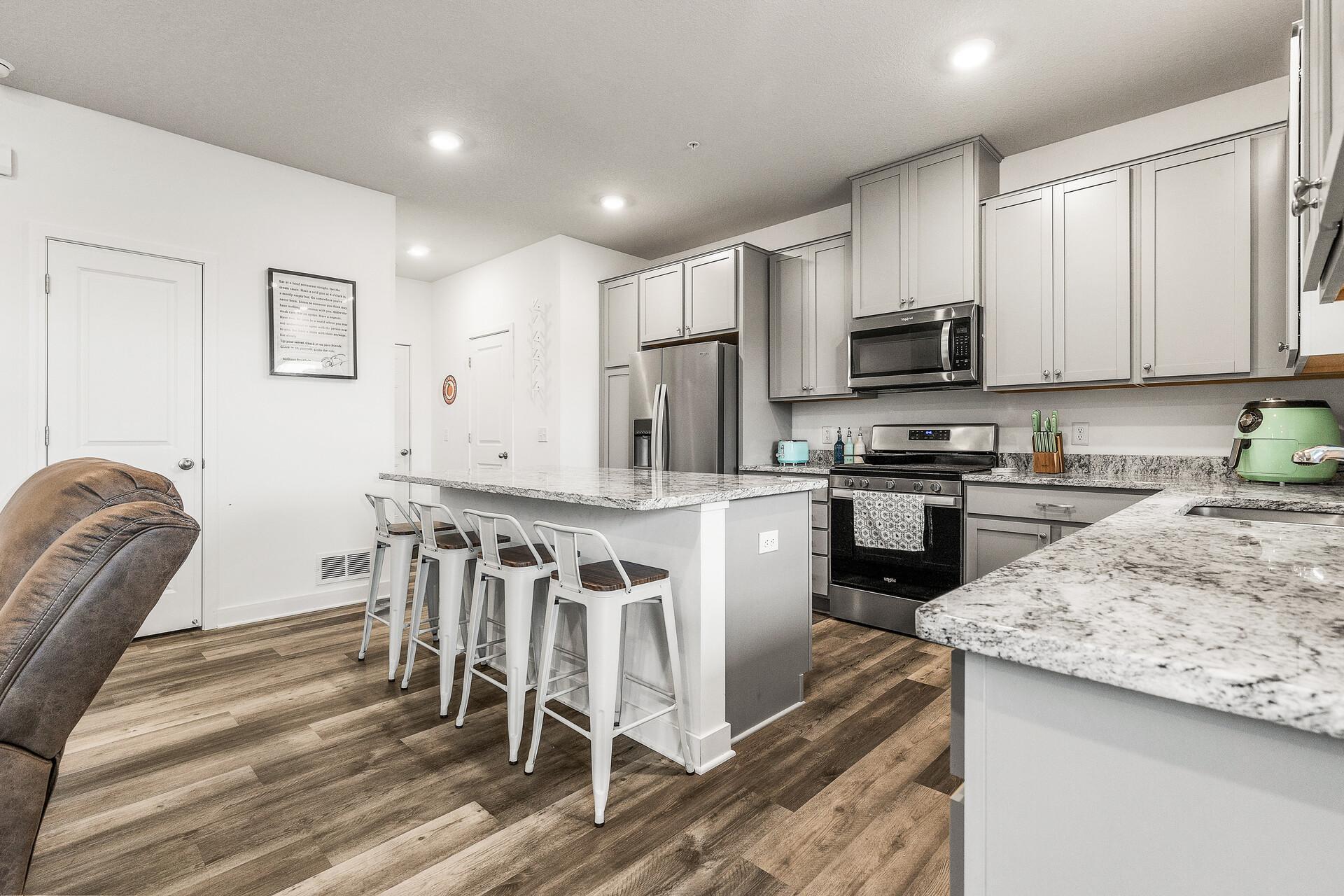6594 GENEVIEVE TRAIL
6594 Genevieve Trail, Cottage Grove, 55016, MN
-
Price: $345,000
-
Status type: For Sale
-
City: Cottage Grove
-
Neighborhood: High Pointe
Bedrooms: 3
Property Size :1894
-
Listing Agent: NST14003,NST99553
-
Property type : Townhouse Side x Side
-
Zip code: 55016
-
Street: 6594 Genevieve Trail
-
Street: 6594 Genevieve Trail
Bathrooms: 3
Year: 2022
Listing Brokerage: Keller Williams Classic Realty
FEATURES
- Range
- Refrigerator
- Washer
- Dryer
- Microwave
- Exhaust Fan
- Dishwasher
- Water Softener Owned
- Disposal
- Air-To-Air Exchanger
- Electric Water Heater
- Stainless Steel Appliances
DETAILS
Due to a job relocation, this pristine 2022-built townhome is now available and shows like new construction at an unbeatable price! This modern 3-bedroom, 3 bathroom gem offers a maintenance-free lifestyle in a vibrant community. The upper level features all three bedrooms, including a spacious primary suite with a private 3/4 bathroom boasting dual sinks, an upgraded glass-door shower, and an oversized walk-in closet, plus a sliding patio door opening to a covered balcony overlooking lush green space. The two additional bedrooms, generously sized, share a full bathroom with dual sinks and a separated shower/tub combo for added convenience. A fourth upper-level room, currently a workshop doubles as an ideal home office. The dedicated laundry room is complete with washer and dryer to remain. The main floor’s open-concept design dazzles with a gourmet kitchen featuring stainless steel appliances (gas range, dishwasher, fridge, microwave), granite countertops, a pantry, and a center island with a breakfast bar. The adjacent dining area, bathed in natural light, flows to a private covered patio perfect for grilling and relaxing. The living room, anchored by a built-in fireplace, creates a cozy ambiance. You will love the insulated AND heated garage in the wintertime. Seller recently had gutters professionally installed. Exclusive access to a nearby fenced-in dog park ensures your pups have space to play. With lawn care and snow removal handled by the association, this move-in-ready masterpiece in a top-rated school district, close to parks and shopping, awaits you—schedule your showing today!
INTERIOR
Bedrooms: 3
Fin ft² / Living Area: 1894 ft²
Below Ground Living: N/A
Bathrooms: 3
Above Ground Living: 1894ft²
-
Basement Details: None,
Appliances Included:
-
- Range
- Refrigerator
- Washer
- Dryer
- Microwave
- Exhaust Fan
- Dishwasher
- Water Softener Owned
- Disposal
- Air-To-Air Exchanger
- Electric Water Heater
- Stainless Steel Appliances
EXTERIOR
Air Conditioning: Central Air
Garage Spaces: 2
Construction Materials: N/A
Foundation Size: 786ft²
Unit Amenities:
-
- Patio
- Kitchen Window
- Natural Woodwork
- Walk-In Closet
- Washer/Dryer Hookup
- Security System
- In-Ground Sprinkler
- Indoor Sprinklers
- Kitchen Center Island
- Primary Bedroom Walk-In Closet
Heating System:
-
- Forced Air
- Fireplace(s)
ROOMS
| Main | Size | ft² |
|---|---|---|
| Living Room | 13'9x14'2 | 194.79 ft² |
| Kitchen | 10'6x15 | 111.3 ft² |
| Dining Room | 14x9 | 196 ft² |
| Patio | 10x8 | 100 ft² |
| Upper | Size | ft² |
|---|---|---|
| Bedroom 1 | 15x12 | 225 ft² |
| Bedroom 2 | 13x10 | 169 ft² |
| Bedroom 3 | 13x10 | 169 ft² |
| Office | 8x7 | 64 ft² |
| Laundry | 6x10 | 36 ft² |
| Deck | 10x8 | 100 ft² |
LOT
Acres: N/A
Lot Size Dim.: 26x75
Longitude: 44.8538
Latitude: -92.9801
Zoning: Residential-Single Family
FINANCIAL & TAXES
Tax year: 2025
Tax annual amount: $4,040
MISCELLANEOUS
Fuel System: N/A
Sewer System: City Sewer/Connected
Water System: City Water/Connected
ADDITIONAL INFORMATION
MLS#: NST7746398
Listing Brokerage: Keller Williams Classic Realty

ID: 3698309
Published: May 23, 2025
Last Update: May 23, 2025
Views: 11






