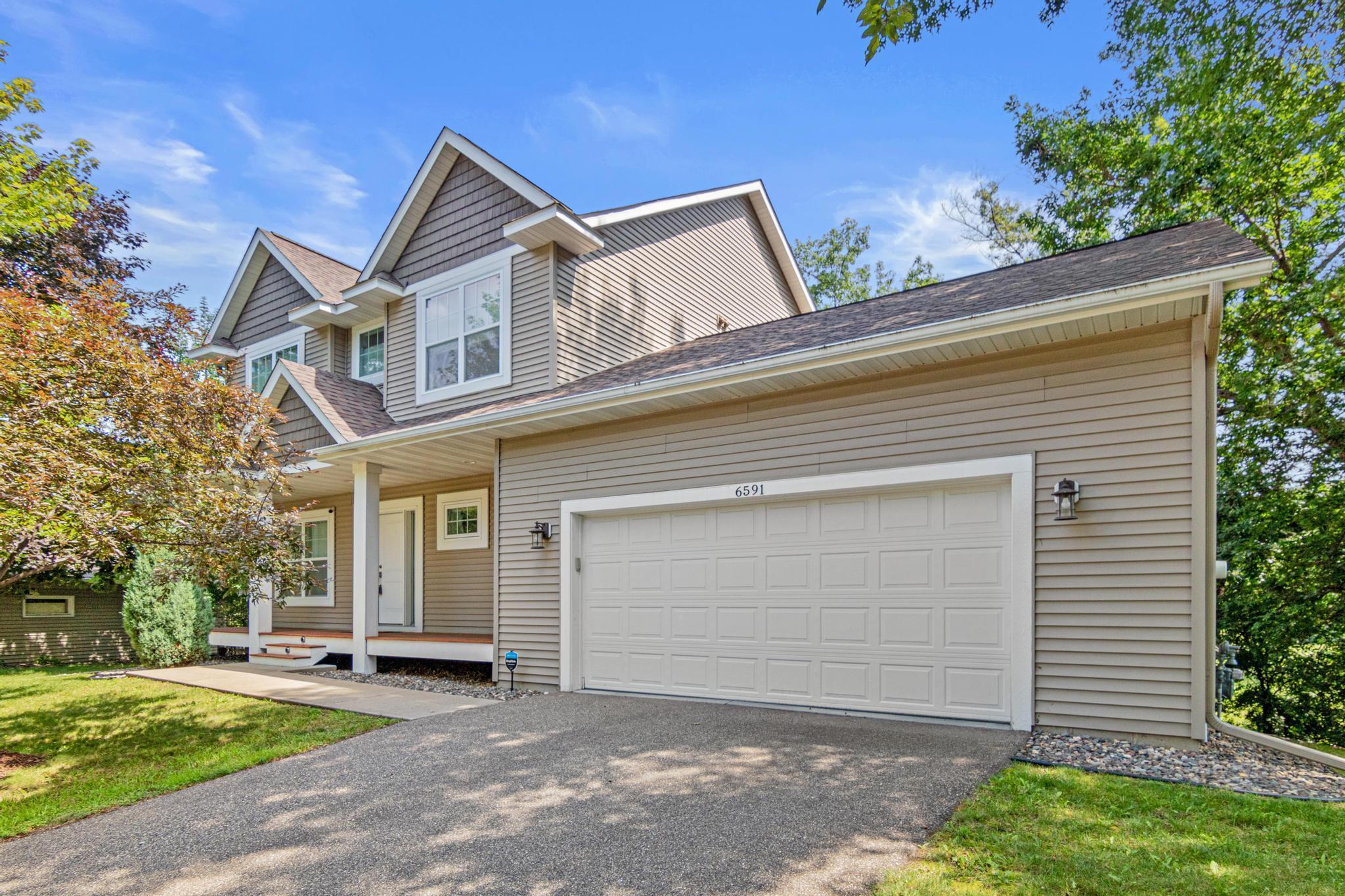6591 30TH STREET COURT
6591 30th Street Court, Saint Paul (Oakdale), 55128, MN
-
Price: $515,000
-
Status type: For Sale
-
City: Saint Paul (Oakdale)
-
Neighborhood: Fleischhacker Add
Bedrooms: 3
Property Size :3114
-
Listing Agent: NST10642,NST226106
-
Property type : Single Family Residence
-
Zip code: 55128
-
Street: 6591 30th Street Court
-
Street: 6591 30th Street Court
Bathrooms: 3
Year: 2014
Listing Brokerage: Keller Williams Premier Realty Lake Minnetonka
FEATURES
- Range
- Refrigerator
- Washer
- Dryer
- Microwave
- Dishwasher
- Water Softener Owned
- Disposal
- Gas Water Heater
- Stainless Steel Appliances
DETAILS
Fabulous Walkout 2 Story Home Built in 2014 on Quiet Cul de Sac overlooking Beautiful Nature Area! Features3 BR's, 3 Bath's, and a Spectacular Open Floor Plan with a Truly Inviting Kitchen, Dining and Family Room! Beautiful Maple Cabinets, Center Island, Granite Countertops, S.S. Appliances, and Pantry in the Kitchen! Family Room with Attractive Gas Fireplace and Log...easy to operate! Main Floor Office, Convenient 1/2 Bath and Spacious Entry Foyer! Awesome Master Suite with Tray Vaulted Ceiling, Deluxe Master Bath with Double Sink & Vanity, Custom Tile Walk-in Shower with Dual Shower Heads, and Big Walk-in Closet! Convenient 2nd Floor Information Deemed Reliable But Not Guaranteed. Copyright (c) 2025 Regional Multiple Listing Service of Minnesota., Inc. All Rights Reserved. Laundry Rm and the other 2 BRs both have walk-in Closets, Custom Up & Down Blinds and there's a Full Bath!Plus, there is an Oversized 2 Car Garage 24 x 28 with a Floor Drain and Lots of Room to put your Stuff !Unfinished Walkout Basement offers a Great Opportunity to Make it Yours. High Ceilings, Truss Construction and Rough-ins for a Bathroom! New soak tub in upper bathroom, New roof 3 years ago, garage finished 3 years ago.
INTERIOR
Bedrooms: 3
Fin ft² / Living Area: 3114 ft²
Below Ground Living: 1020ft²
Bathrooms: 3
Above Ground Living: 2094ft²
-
Basement Details: Block, Daylight/Lookout Windows, Drain Tiled, Full, Unfinished, Walkout, Wood,
Appliances Included:
-
- Range
- Refrigerator
- Washer
- Dryer
- Microwave
- Dishwasher
- Water Softener Owned
- Disposal
- Gas Water Heater
- Stainless Steel Appliances
EXTERIOR
Air Conditioning: Central Air
Garage Spaces: 2
Construction Materials: N/A
Foundation Size: 1020ft²
Unit Amenities:
-
Heating System:
-
- Forced Air
ROOMS
| Upper | Size | ft² |
|---|---|---|
| Bedroom 1 | 16x14 | 256 ft² |
| Bedroom 2 | 12x11 | 144 ft² |
| Bedroom 3 | 11x11 | 121 ft² |
| Laundry | 6x8.5 | 50.5 ft² |
| Walk In Closet | 6x14 | 36 ft² |
| Main | Size | ft² |
|---|---|---|
| Dining Room | 11x11 | 121 ft² |
| Kitchen | 13x12 | 169 ft² |
| Office | 9x11 | 81 ft² |
| Foyer | 6x12 | 36 ft² |
| Mud Room | 6x6 | 36 ft² |
| Deck | 11x14 | 121 ft² |
| Lower | Size | ft² |
|---|---|---|
| Storage | 30x25 | 900 ft² |
LOT
Acres: N/A
Lot Size Dim.: 64x158x153
Longitude: 44.9916
Latitude: -92.9705
Zoning: Residential-Single Family
FINANCIAL & TAXES
Tax year: 2025
Tax annual amount: $5,558
MISCELLANEOUS
Fuel System: N/A
Sewer System: City Sewer/Connected
Water System: City Water/Connected
ADDITIONAL INFORMATION
MLS#: NST7788180
Listing Brokerage: Keller Williams Premier Realty Lake Minnetonka

ID: 4004666
Published: August 15, 2025
Last Update: August 15, 2025
Views: 1






