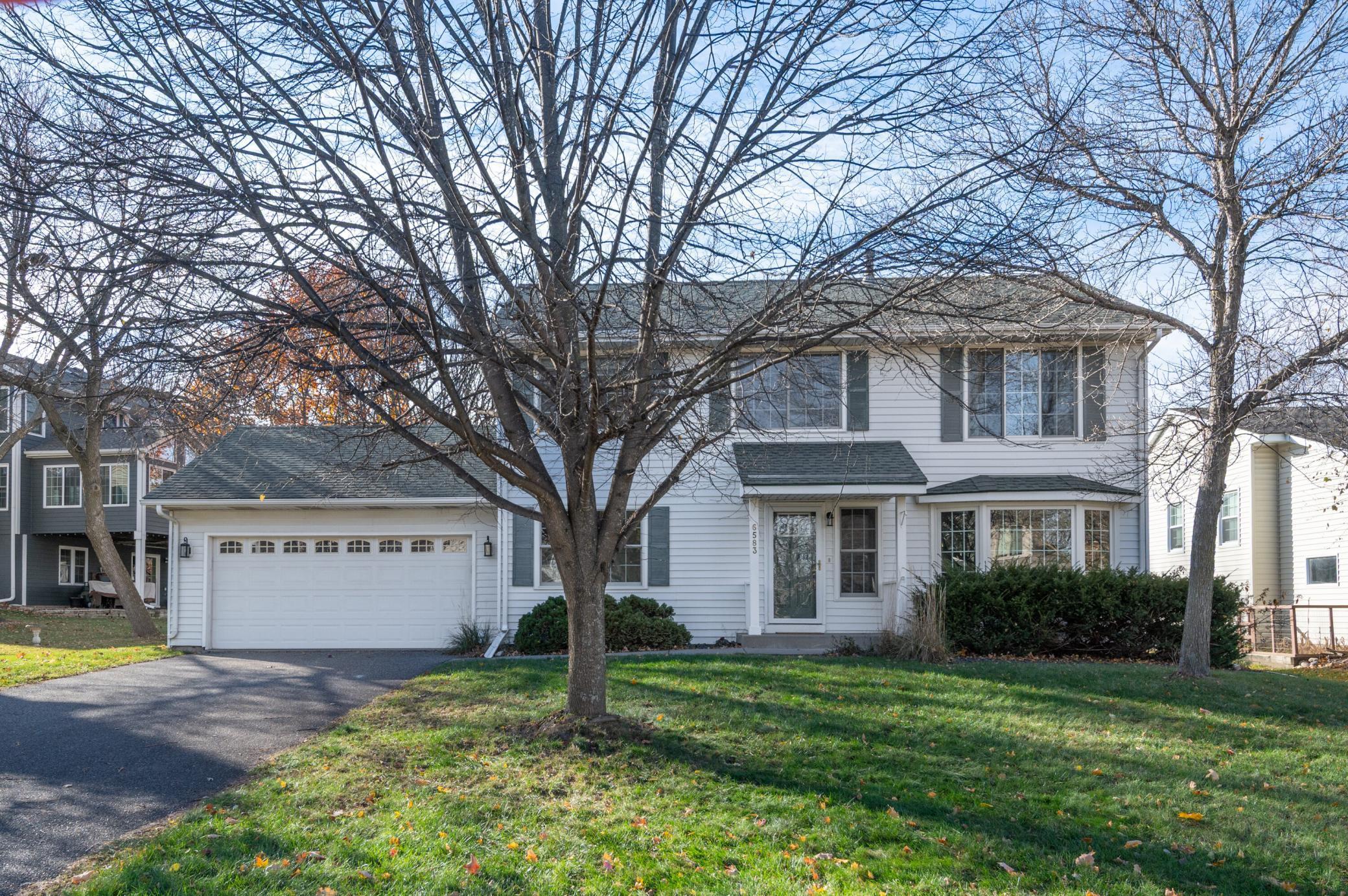6583 MISTRAL LANE
6583 Mistral Lane, Eden Prairie, 55346, MN
-
Price: $575,000
-
Status type: For Sale
-
City: Eden Prairie
-
Neighborhood: Timber Creek Woods 2nd Add
Bedrooms: 4
Property Size :2922
-
Listing Agent: NST16651,NST44283
-
Property type : Single Family Residence
-
Zip code: 55346
-
Street: 6583 Mistral Lane
-
Street: 6583 Mistral Lane
Bathrooms: 3
Year: 1987
Listing Brokerage: Edina Realty, Inc.
FEATURES
- Range
- Refrigerator
- Washer
- Dryer
- Microwave
- Dishwasher
- Disposal
- Electronic Air Filter
- Gas Water Heater
- Stainless Steel Appliances
DETAILS
Prepare to be impressed! This 4 bedroom, 3 bath home is updated and move-in ready. The open concept floor plan allows for easy entertaining and suits your everyday lifestyle. You’ll love the updated kitchen with quartz countertops, newer stainless appliances, large center island and breakfast area. The vaulted Family Room features a gas fireplace with a stone surround and built-ins and lots of natural daylight. Walk out to the newer composite deck and flat backyard. The formal Dining Room overlooks the pretty backyard and the Living Room has a big bay window. The Owner’s Bedroom has an updated bath with walk-in shower, granite countertop and beautiful tile work. There are 3 additional bedrooms and another updated full bath on the upper level. The LL Amusement room makes for a great place to hang out with game tables or create a media room. New Carpet throughout & newer windows, AC, water heater & water softener plus lots of storage space. There is an EV charging outlet in the garage. This home is close to schools, parks, trails & the EP Comm. Ctr. Simply move in and enjoy!!
INTERIOR
Bedrooms: 4
Fin ft² / Living Area: 2922 ft²
Below Ground Living: 562ft²
Bathrooms: 3
Above Ground Living: 2360ft²
-
Basement Details: Drain Tiled, Full, Partially Finished, Sump Basket, Sump Pump,
Appliances Included:
-
- Range
- Refrigerator
- Washer
- Dryer
- Microwave
- Dishwasher
- Disposal
- Electronic Air Filter
- Gas Water Heater
- Stainless Steel Appliances
EXTERIOR
Air Conditioning: Central Air
Garage Spaces: 2
Construction Materials: N/A
Foundation Size: 1424ft²
Unit Amenities:
-
- Kitchen Window
- Deck
- Hardwood Floors
- Ceiling Fan(s)
- Vaulted Ceiling(s)
- Washer/Dryer Hookup
- Kitchen Center Island
- Tile Floors
- Primary Bedroom Walk-In Closet
Heating System:
-
- Forced Air
ROOMS
| Main | Size | ft² |
|---|---|---|
| Living Room | 14x13 | 196 ft² |
| Dining Room | 11x10 | 121 ft² |
| Kitchen | 15x11 | 225 ft² |
| Family Room | 23x17 | 529 ft² |
| Informal Dining Room | 19x14 | 361 ft² |
| Upper | Size | ft² |
|---|---|---|
| Bedroom 1 | 16x16 | 256 ft² |
| Bedroom 2 | 11x11 | 121 ft² |
| Bedroom 3 | 11x10 | 121 ft² |
| Bedroom 4 | 10x8 | 100 ft² |
| Lower | Size | ft² |
|---|---|---|
| Amusement Room | 24x22 | 576 ft² |
| Flex Room | 12x10 | 144 ft² |
LOT
Acres: N/A
Lot Size Dim.: 50x25x79x96x37x155
Longitude: 44.8845
Latitude: -93.4857
Zoning: Residential-Single Family
FINANCIAL & TAXES
Tax year: 2025
Tax annual amount: $6,435
MISCELLANEOUS
Fuel System: N/A
Sewer System: City Sewer/Connected
Water System: City Water/Connected
ADDITIONAL INFORMATION
MLS#: NST7825292
Listing Brokerage: Edina Realty, Inc.

ID: 4292612
Published: November 12, 2025
Last Update: November 12, 2025
Views: 1






