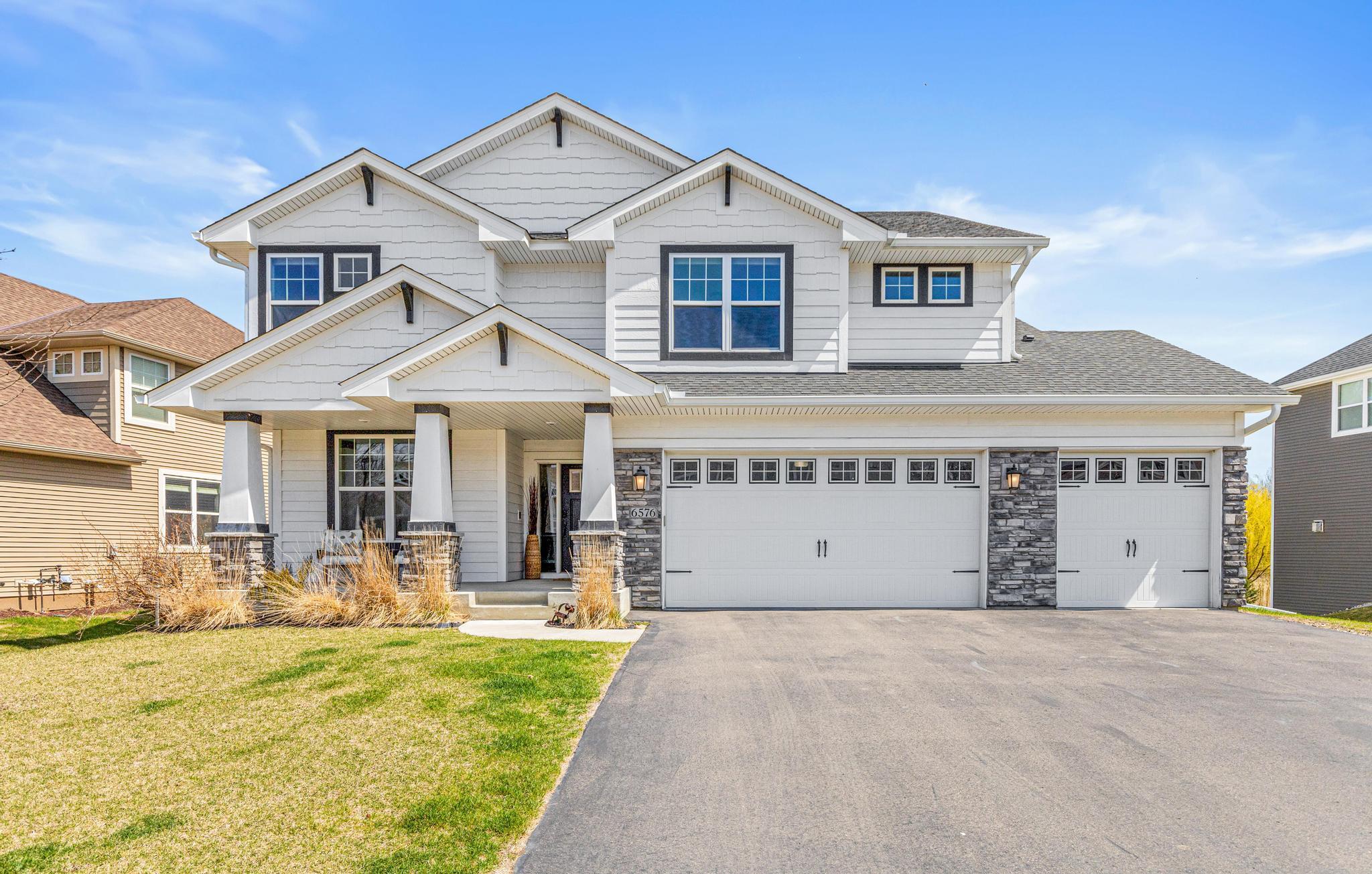6576 AGATE TRAIL
6576 Agate Trail, Inver Grove Heights, 55077, MN
-
Price: $850,000
-
Status type: For Sale
-
City: Inver Grove Heights
-
Neighborhood: Windwood 2nd Add
Bedrooms: 5
Property Size :4195
-
Listing Agent: NST25792,NST109929
-
Property type : Single Family Residence
-
Zip code: 55077
-
Street: 6576 Agate Trail
-
Street: 6576 Agate Trail
Bathrooms: 4
Year: 2019
Listing Brokerage: Exp Realty, LLC.
FEATURES
- Range
- Refrigerator
- Washer
- Dryer
- Microwave
- Exhaust Fan
- Dishwasher
- Water Softener Owned
- Disposal
- Wall Oven
- Humidifier
- Air-To-Air Exchanger
- Gas Water Heater
- Stainless Steel Appliances
DETAILS
Built in 2019, this stunning home offers a spacious, thoughtfully designed layout filled with modern upgrades and high-end touches. At the heart of the home is a gourmet kitchen featuring stainless steel appliances, a large center island, and a generous walk-in pantry—perfect for everyday living and entertaining. From there, step into the newly built enclosed porch with heated floors, expanding your living space and surrounding you with the beauty of the outdoors in every season. The fully fenced backyard is an outdoor retreat, complete with a cozy fire pit, lush green space, and a private pond that transforms into your very own hockey rink or skating spot during the winter months. A spacious 3-car garage offers ample storage and everyday convenience, and is equipped with an infrared heater and two EV chargers for added comfort and function. Ideally located just 10 minutes from the airport and 15 minutes from downtown, this move-in-ready home is nestled in a fantastic neighborhood within the highly sought-after ISD 196 school district. Combining comfort, style, and functionality, this home is ready for you to make it your own—don't miss it!
INTERIOR
Bedrooms: 5
Fin ft² / Living Area: 4195 ft²
Below Ground Living: 717ft²
Bathrooms: 4
Above Ground Living: 3478ft²
-
Basement Details: Block, Full, Partially Finished, Walkout,
Appliances Included:
-
- Range
- Refrigerator
- Washer
- Dryer
- Microwave
- Exhaust Fan
- Dishwasher
- Water Softener Owned
- Disposal
- Wall Oven
- Humidifier
- Air-To-Air Exchanger
- Gas Water Heater
- Stainless Steel Appliances
EXTERIOR
Air Conditioning: Central Air
Garage Spaces: 3
Construction Materials: N/A
Foundation Size: 1424ft²
Unit Amenities:
-
- Kitchen Window
- Deck
- Porch
- Sun Room
- Ceiling Fan(s)
- Walk-In Closet
- In-Ground Sprinkler
- Kitchen Center Island
- French Doors
- Wet Bar
- Tile Floors
- Main Floor Primary Bedroom
- Primary Bedroom Walk-In Closet
Heating System:
-
- Forced Air
ROOMS
| Main | Size | ft² |
|---|---|---|
| Living Room | 27x15 | 729 ft² |
| Dining Room | 12x11 | 144 ft² |
| Kitchen | 15x15 | 225 ft² |
| Bedroom 5 | 12x10 | 144 ft² |
| Four Season Porch | 13x14 | 169 ft² |
| Upper | Size | ft² |
|---|---|---|
| Bedroom 1 | 18x15 | 324 ft² |
| Bedroom 2 | 13x15 | 169 ft² |
| Bedroom 3 | 13x16 | 169 ft² |
| Bedroom 4 | 12x20 | 144 ft² |
| Loft | 19x13 | 361 ft² |
| Lower | Size | ft² |
|---|---|---|
| Family Room | 28x27 | 784 ft² |
LOT
Acres: N/A
Lot Size Dim.: 81x147x63x137
Longitude: 44.8531
Latitude: -93.0892
Zoning: Residential-Single Family
FINANCIAL & TAXES
Tax year: 2024
Tax annual amount: $10,336
MISCELLANEOUS
Fuel System: N/A
Sewer System: City Sewer/Connected
Water System: City Water/Connected
ADITIONAL INFORMATION
MLS#: NST7712834
Listing Brokerage: Exp Realty, LLC.

ID: 3573074
Published: May 01, 2025
Last Update: May 01, 2025
Views: 1






