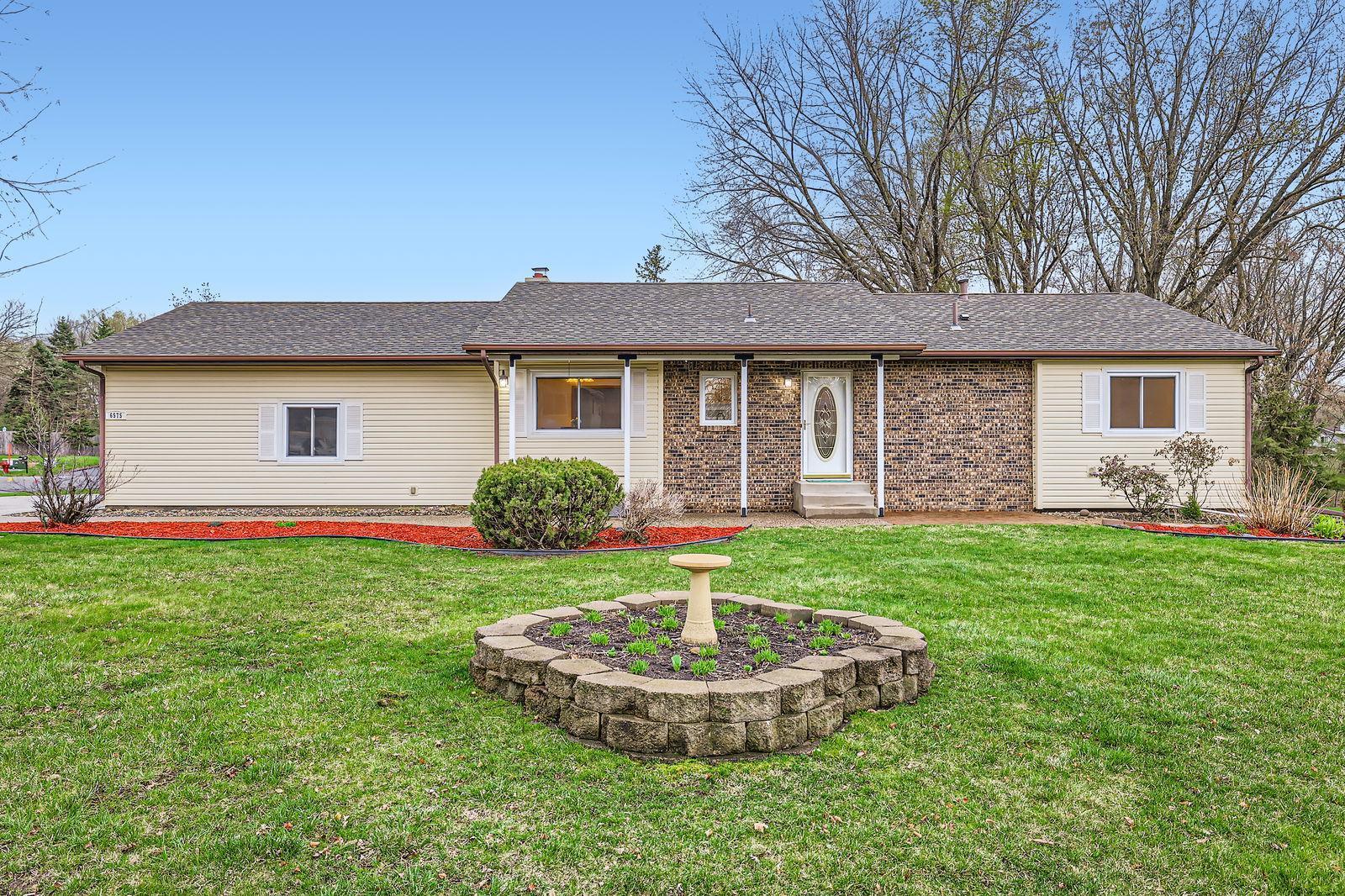6575 49TH STREET COURT
6575 49th Street Court, Oakdale, 55128, MN
-
Property type : Single Family Residence
-
Zip code: 55128
-
Street: 6575 49th Street Court
-
Street: 6575 49th Street Court
Bathrooms: 2
Year: 1981
Listing Brokerage: JP Willman Realty Twin Cities
FEATURES
- Range
- Refrigerator
- Washer
- Dryer
- Microwave
- Dishwasher
- Water Softener Owned
- Disposal
- Gas Water Heater
- ENERGY STAR Qualified Appliances
DETAILS
Welcome to this lovely, well-maintained home in the heart of Oakdale. This spacious home features a large, beautifully landscaped yard with gorgeous pond views and mature trees. Inside, enjoy an open-concept living and kitchen area with high ceilings, solid maple cabinets, and Corian countertops. A wood-burning brick fireplace anchors the living room, which opens to a three-season porch and outdoor deck overlooking a pond. The bedroom/den off the living area is perfect for a home office. The large basement family room includes a walkout to the backyard — great for gatherings or relaxing. Additional highlights include an oversized two-stall garage with cabinets, a workbench, and epoxy floors, ample storage and closet space, and low-maintenance siding, gutters, soffit, and fascia. Steps from Oakdale Park's wooded trails and near the Gateway Trail connecting St. Paul to Stillwater. Close to excellent public and private schools. Quick access to highways and shopping. Schedule your showing today
INTERIOR
Bedrooms: 4
Fin ft² / Living Area: 2332 ft²
Below Ground Living: 1047ft²
Bathrooms: 2
Above Ground Living: 1285ft²
-
Basement Details: Finished, Full, Storage Space, Sump Pump, Walkout,
Appliances Included:
-
- Range
- Refrigerator
- Washer
- Dryer
- Microwave
- Dishwasher
- Water Softener Owned
- Disposal
- Gas Water Heater
- ENERGY STAR Qualified Appliances
EXTERIOR
Air Conditioning: Central Air
Garage Spaces: 2
Construction Materials: N/A
Foundation Size: 1240ft²
Unit Amenities:
-
- Kitchen Window
- Deck
- Porch
- Natural Woodwork
- Ceiling Fan(s)
- Vaulted Ceiling(s)
- Paneled Doors
- Skylight
- French Doors
- Wet Bar
- Main Floor Primary Bedroom
Heating System:
-
- Forced Air
ROOMS
| Main | Size | ft² |
|---|---|---|
| Living Room | 14x21 | 196 ft² |
| Kitchen | 18x12.5 | 223.5 ft² |
| Bedroom 1 | 13.5x12 | 181.13 ft² |
| Bedroom 2 | 12x11 | 144 ft² |
| Bedroom 3 | 11x10 | 121 ft² |
| Three Season Porch | 15x14 | 225 ft² |
| Deck | 20x12 | 400 ft² |
| Lower | Size | ft² |
|---|---|---|
| Bedroom 4 | 12.5x9 | 155.21 ft² |
| Family Room | 24x21 | 576 ft² |
LOT
Acres: N/A
Lot Size Dim.: Irregular
Longitude: 45.02
Latitude: -92.9733
Zoning: Residential-Single Family
FINANCIAL & TAXES
Tax year: 2025
Tax annual amount: $4,720
MISCELLANEOUS
Fuel System: N/A
Sewer System: City Sewer/Connected
Water System: City Water/Connected
ADITIONAL INFORMATION
MLS#: NST7633009
Listing Brokerage: JP Willman Realty Twin Cities

ID: 3573567
Published: May 01, 2025
Last Update: May 01, 2025
Views: 1






