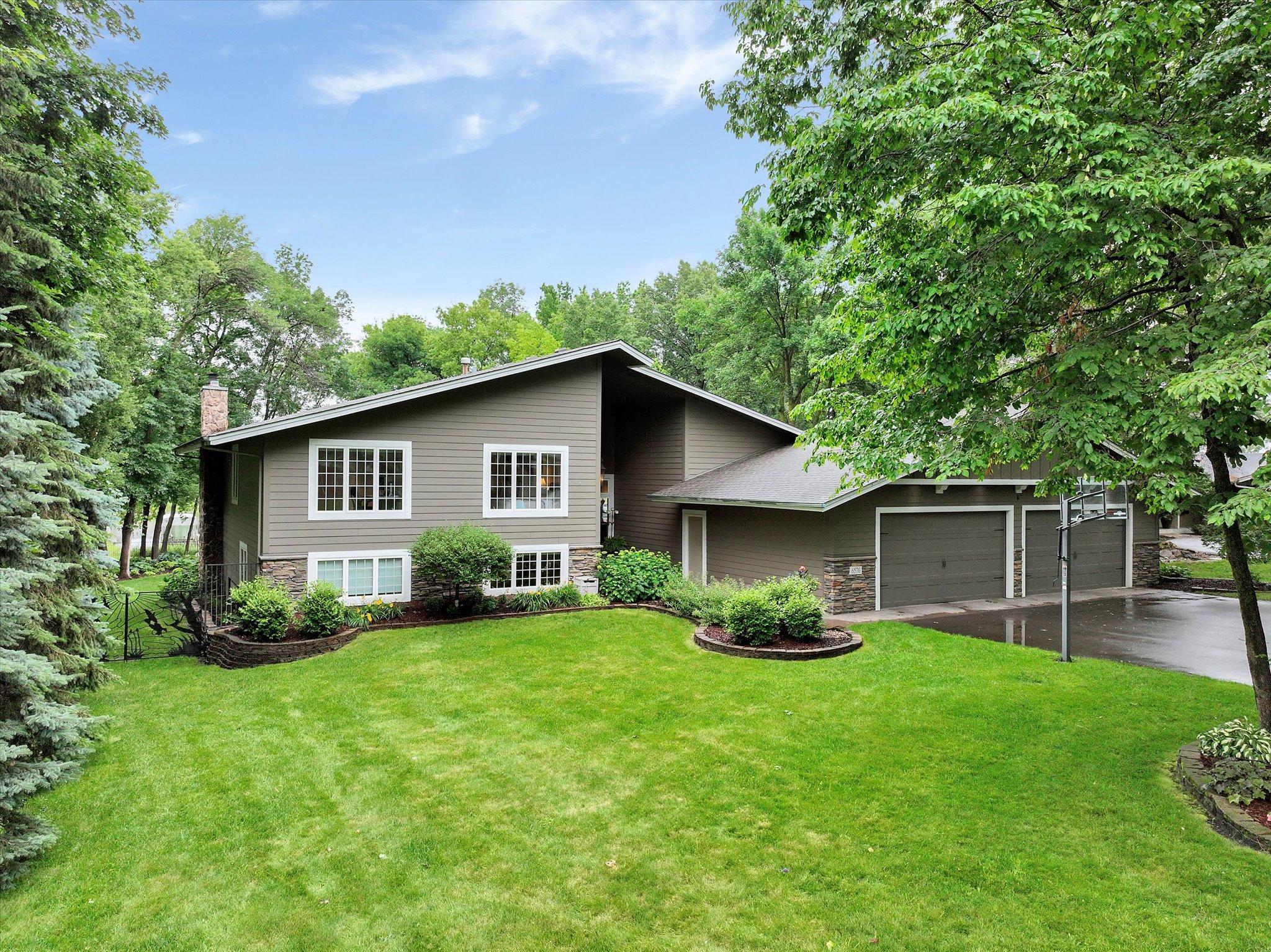6570 RUSTIC ROAD
6570 Rustic Road, Prior Lake, 55372, MN
-
Price: $1,450,000
-
Status type: For Sale
-
City: Prior Lake
-
Neighborhood: Oakland Beach 6th Add
Bedrooms: 6
Property Size :3657
-
Listing Agent: NST16024,NST48120
-
Property type : Single Family Residence
-
Zip code: 55372
-
Street: 6570 Rustic Road
-
Street: 6570 Rustic Road
Bathrooms: 4
Year: 1976
Listing Brokerage: RE/MAX Advantage Plus
FEATURES
- Refrigerator
- Microwave
- Exhaust Fan
- Dishwasher
- Water Softener Owned
- Disposal
- Cooktop
- Humidifier
- Double Oven
- Stainless Steel Appliances
DETAILS
This Lower Prior Lake residence commands more than a shoreline. It delivers a way of life and is the total package. Combining Lakefront, an amazing fenced in tree lined level play yard, inground swimming pool, impeccable patios and decking, lakeside fire pit, EIGHT stalls worth of garage, and a beautiful home for every lifestyle. The main level centers daily living with open sightlines extending toward the lake. In the kitchen, quartz counters pair with custom tile and cabinetry, professional grade appliances, all blending utility and design. Bedrooms number SIX yet are placed for separation and quiet. Three bedrooms host the upper level including the Primary. Secondary suites adapt easily for guests, work, or multigenerational living. The square footage unfolds across four levels, creating space for family and guests alike. Multiple conversation and group areas, two fireplaces, custom fencing and landscape, exposed aggregate walkways and patios, A+ care of home, all set in a great area close to shopping, walking paths, restaurants, and schools. Outside, the living experience continues. A pool rests beside the bay, water reflecting water, with privacy held inside a vibrant and mature neighborhood. The fenced lawn balances structure and play, while the expansive decking stretches outward to host gatherings and quiet evenings. Life here is lakefront reimagined with a home designed to hold every memory and season.
INTERIOR
Bedrooms: 6
Fin ft² / Living Area: 3657 ft²
Below Ground Living: 1760ft²
Bathrooms: 4
Above Ground Living: 1897ft²
-
Basement Details: Block, Drain Tiled, Finished, Full, Walkout,
Appliances Included:
-
- Refrigerator
- Microwave
- Exhaust Fan
- Dishwasher
- Water Softener Owned
- Disposal
- Cooktop
- Humidifier
- Double Oven
- Stainless Steel Appliances
EXTERIOR
Air Conditioning: Central Air
Garage Spaces: 8
Construction Materials: N/A
Foundation Size: 1897ft²
Unit Amenities:
-
- Patio
- Kitchen Window
- Hardwood Floors
- Ceiling Fan(s)
- Vaulted Ceiling(s)
- Dock
- Washer/Dryer Hookup
- In-Ground Sprinkler
- Exercise Room
- Panoramic View
- Cable
- Kitchen Center Island
Heating System:
-
- Forced Air
ROOMS
| Main | Size | ft² |
|---|---|---|
| Kitchen | 17x16 | 289 ft² |
| Dining Room | 20x12 | 400 ft² |
| Living Room | 19x16 | 361 ft² |
| Deck | 32x16 | 1024 ft² |
| Upper | Size | ft² |
|---|---|---|
| Hearth Room | 20x15 | 400 ft² |
| Bedroom 1 | 16x13 | 256 ft² |
| Bedroom 2 | 12x10 | 144 ft² |
| Bedroom 3 | 10x10 | 100 ft² |
| Lower | Size | ft² |
|---|---|---|
| Family Room | 24x15 | 576 ft² |
| Bedroom 4 | 18x11 | 324 ft² |
| Bedroom 5 | 14x13 | 196 ft² |
| Bedroom 6 | 23x13 | 529 ft² |
| Exercise Room | 24x16 | 576 ft² |
LOT
Acres: N/A
Lot Size Dim.: 106(L)x105(L)x275x107x385
Longitude: 44.739
Latitude: -93.3878
Zoning: Residential-Single Family
FINANCIAL & TAXES
Tax year: 2024
Tax annual amount: $11,844
MISCELLANEOUS
Fuel System: N/A
Sewer System: City Sewer/Connected
Water System: City Water - In Street
ADDITIONAL INFORMATION
MLS#: NST7793868
Listing Brokerage: RE/MAX Advantage Plus

ID: 4073461
Published: September 04, 2025
Last Update: September 04, 2025
Views: 3






