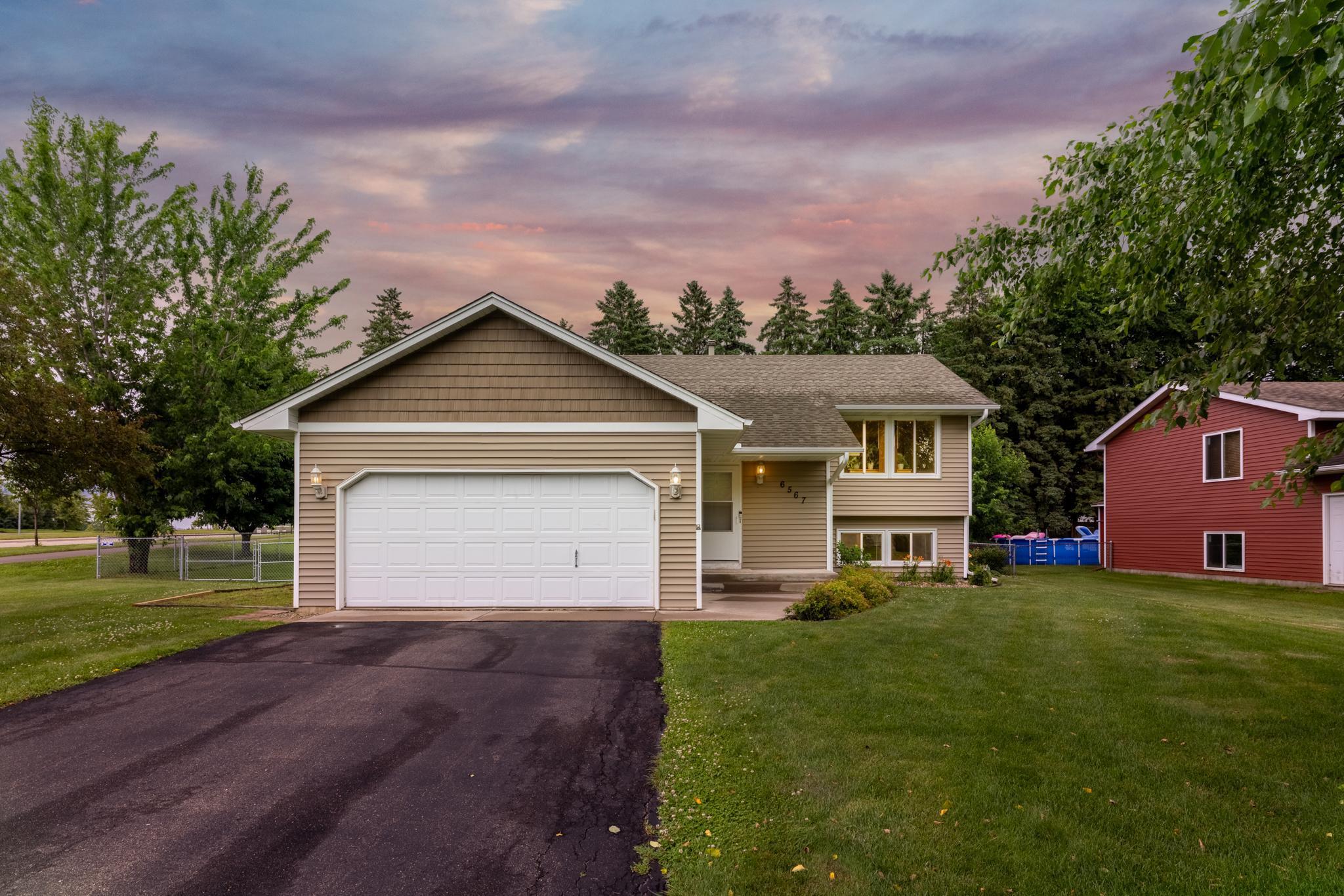6567 INNSDALE AVENUE
6567 Innsdale Avenue, Cottage Grove, 55016, MN
-
Price: $379,900
-
Status type: For Sale
-
City: Cottage Grove
-
Neighborhood: N/A
Bedrooms: 4
Property Size :1746
-
Listing Agent: NST16593,NST97765
-
Property type : Single Family Residence
-
Zip code: 55016
-
Street: 6567 Innsdale Avenue
-
Street: 6567 Innsdale Avenue
Bathrooms: 2
Year: 1989
Listing Brokerage: RE/MAX Results
FEATURES
- Range
- Refrigerator
- Washer
- Dryer
- Microwave
- Dishwasher
- Stainless Steel Appliances
DETAILS
Pride of ownership shines both inside and out! Amazing split entry home loaded with updates! Kitchen includes hickory flooring, granite counters, stainless steel appliances and an abundance of cabinetry. You will love the custom center island with two tier granite counter breakfast bar & extra storage. The kitchen, dining and living rooms are all open - perfect for hosting family and friends. There are two spacious bedrooms on the upper level, both with generously sized closets and a full bath. The lower level is fully finished with a large family room with gorgeous stone gas fireplace! There are an additional two nicely sized bedrooms and 3/4 bathroom with ceramic tile walk-in shower. Wait till you see your spacious deck overlooking the large, flat backyard with gorgeous established perennial gardens! There are two convenient storage sheds and a fully fenced backyard as well. A few of the updates include: Fresh paint throughout the upper level and foyer/stairway: 2024, New carpet on the upper level and stairway: 2024, New Siding, Aluminum Facia, Gutters & downspouts: 2019, Bonfe AC w/full 5 year warranty: 2025. Enjoy living by parks, walking paths, and close to shopping, restaurants and easy highway access. Grey Cloud Elementary, Cottage Grove Middle School, East Ridge High School.
INTERIOR
Bedrooms: 4
Fin ft² / Living Area: 1746 ft²
Below Ground Living: 800ft²
Bathrooms: 2
Above Ground Living: 946ft²
-
Basement Details: Daylight/Lookout Windows, Finished, Storage Space, Sump Pump, Tile Shower,
Appliances Included:
-
- Range
- Refrigerator
- Washer
- Dryer
- Microwave
- Dishwasher
- Stainless Steel Appliances
EXTERIOR
Air Conditioning: Central Air
Garage Spaces: 2
Construction Materials: N/A
Foundation Size: 946ft²
Unit Amenities:
-
- Kitchen Window
- Deck
- Natural Woodwork
- Hardwood Floors
- Ceiling Fan(s)
- Walk-In Closet
- Kitchen Center Island
- Tile Floors
Heating System:
-
- Forced Air
ROOMS
| Upper | Size | ft² |
|---|---|---|
| Living Room | 18x13 | 324 ft² |
| Kitchen | 15x8 | 225 ft² |
| Bedroom 1 | 10x11 | 100 ft² |
| Bedroom 2 | 10x13 | 100 ft² |
| Lower | Size | ft² |
|---|---|---|
| Family Room | 22x14 | 484 ft² |
| Bedroom 3 | 10x11 | 100 ft² |
| Bedroom 4 | 9x11 | 81 ft² |
LOT
Acres: N/A
Lot Size Dim.: 130x85
Longitude: 44.855
Latitude: -92.9384
Zoning: Residential-Single Family
FINANCIAL & TAXES
Tax year: 2025
Tax annual amount: $4,370
MISCELLANEOUS
Fuel System: N/A
Sewer System: City Sewer/Connected
Water System: City Water/Connected
ADITIONAL INFORMATION
MLS#: NST7766680
Listing Brokerage: RE/MAX Results

ID: 3859911
Published: July 07, 2025
Last Update: July 07, 2025
Views: 1






