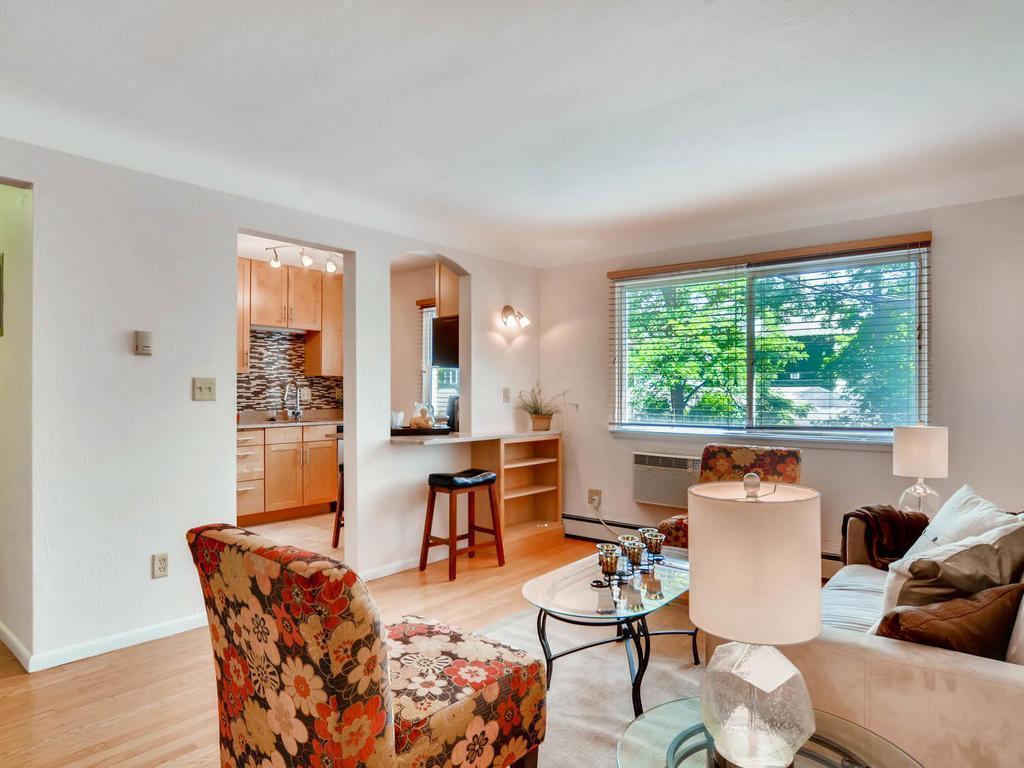656 ASHLAND AVENUE
656 Ashland Avenue, Saint Paul, 55104, MN
-
Price: $132,888
-
Status type: For Sale
-
City: Saint Paul
-
Neighborhood: Summit-University
Bedrooms: 1
Property Size :570
-
Listing Agent: NST16191,NST45868
-
Property type : Low Rise
-
Zip code: 55104
-
Street: 656 Ashland Avenue
-
Street: 656 Ashland Avenue
Bathrooms: 1
Year: 1959
Listing Brokerage: Coldwell Banker Burnet
FEATURES
- Range
- Refrigerator
- Washer
- Dryer
- Microwave
- Exhaust Fan
- Dishwasher
- Disposal
DETAILS
Great opportunity to own this updated charming and well maintained Crocus Hill/Summit area Condo on a quiet street offering comfort and convenience. The large picture window with southern exposure fills the living space with natural light while providing a sense of seclusion among the treetops. Great view from the top floor! In-unit laundry closet has a Ventless All In One Washer & Dryer with load & go for convenience. In addition to the community laundry room. Beautifully updated kitchen with tiled floors, custom backsplash, stainless steel appliances, granite countertops and a breakfast nook for two. Spacious cupboards and pantry. The living room features pristine hardwood floors, and a built-in bookshelf. Pleasant full bath with a window, custom tile surround, pedestal sink, toilet and tile floors. Generous sized bedroom with a ceiling fan and a nook for your desk, tv or possible additional storage/closet space. There is assigned off-street parking in the paved lot in the back of the building. Walking distance to shopping, dining, Summit and Grand Avenue, Webster Park and many colleges along with nearby bike trails for an easy commute. Whether you love nature, walking, or the local scene, this condo is the perfect place to call home and enjoy the urban experience! Agent is related to Seller's. Condo is Virtually Staged.
INTERIOR
Bedrooms: 1
Fin ft² / Living Area: 570 ft²
Below Ground Living: N/A
Bathrooms: 1
Above Ground Living: 570ft²
-
Basement Details: None,
Appliances Included:
-
- Range
- Refrigerator
- Washer
- Dryer
- Microwave
- Exhaust Fan
- Dishwasher
- Disposal
EXTERIOR
Air Conditioning: Wall Unit(s)
Garage Spaces: N/A
Construction Materials: N/A
Foundation Size: 570ft²
Unit Amenities:
-
- Kitchen Window
- Natural Woodwork
- Ceiling Fan(s)
- Washer/Dryer Hookup
- Security System
- Other
- Cable
- Tile Floors
- Main Floor Primary Bedroom
Heating System:
-
- Baseboard
- Boiler
ROOMS
| Main | Size | ft² |
|---|---|---|
| Living Room | 15 x 12 | 225 ft² |
| Kitchen | 9 x 9 | 81 ft² |
| Bedroom 1 | 13 x 11 | 169 ft² |
| Foyer | 4 x 9 | 16 ft² |
LOT
Acres: N/A
Lot Size Dim.: Common
Longitude: 44.9438
Latitude: -93.1278
Zoning: Residential-Multi-Family
FINANCIAL & TAXES
Tax year: 2025
Tax annual amount: $2,276
MISCELLANEOUS
Fuel System: N/A
Sewer System: City Sewer/Connected
Water System: City Water/Connected
ADITIONAL INFORMATION
MLS#: NST7753861
Listing Brokerage: Coldwell Banker Burnet

ID: 3792573
Published: June 17, 2025
Last Update: June 17, 2025
Views: 3






