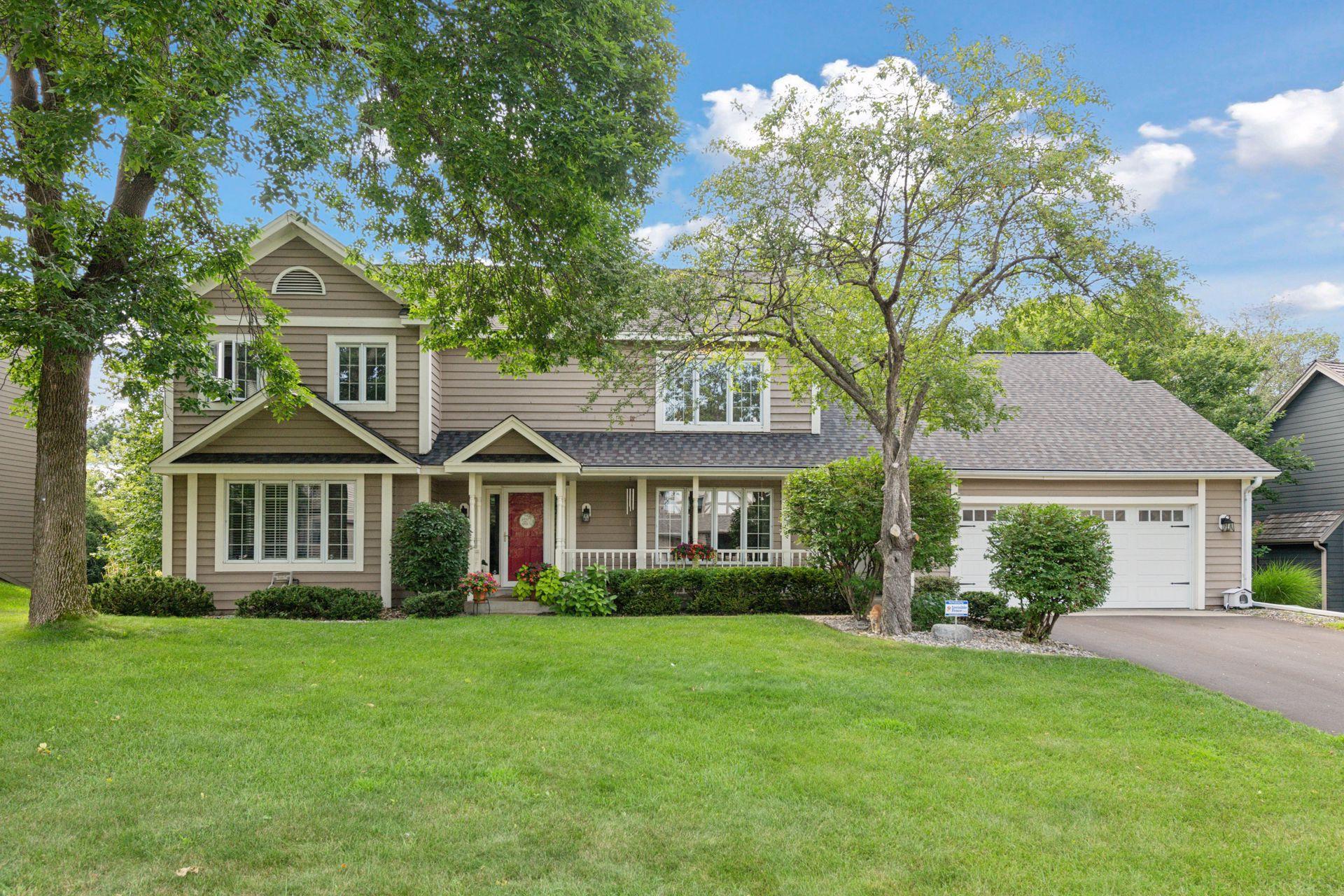6552 CHEROKEE TRAIL
6552 Cherokee Trail, Eden Prairie, 55344, MN
-
Price: $875,000
-
Status type: For Sale
-
City: Eden Prairie
-
Neighborhood: Shady Oak Ridge
Bedrooms: 5
Property Size :4558
-
Listing Agent: NST16638,NST58260
-
Property type : Single Family Residence
-
Zip code: 55344
-
Street: 6552 Cherokee Trail
-
Street: 6552 Cherokee Trail
Bathrooms: 4
Year: 1988
Listing Brokerage: Coldwell Banker Burnet
FEATURES
- Refrigerator
- Washer
- Dryer
- Microwave
- Exhaust Fan
- Dishwasher
- Disposal
- Freezer
- Cooktop
- Double Oven
- Stainless Steel Appliances
DETAILS
Nestled in the sought-after Shady Oak Ridge neighborhood, blocks from Bryant Lake Regional Park, this home perfectly blends character, comfort, and convenience. Set on a beautifully landscaped, oversized lot with undeniable curb appeal, the home offers a generous layout designed for both gathering and everyday living. All four bedrooms are located on the upper level, including a spacious primary suite with a private en-suite bath, making it a truly family-friendly home. At the heart of the house, the updated kitchen features enameled white cabinetry, new Cambria quartz countertops and backsplash, an island with seating, and a stylish buffet—ideal for gourmet cooking or casual entertaining. Just beyond, an informal dining/hearth room with a double-sided gas fireplace opens to a four-season porch overlooking the backyard retreat, complete with a sports court, deck, and patio. The fully finished walk-out lower level expands the living space with a fifth bedroom and bath, a family room, a game room, and a flexible space for recreation or guests. Convenient main-level laundry and mudroom plus an oversized two-car garage with a tandem third stall. This is a rare opportunity to live in one of Eden Prairie’s most desirable neighborhoods, offering an active outdoor lifestyle while being just minutes away from Crosstown for easy access across the metro.
INTERIOR
Bedrooms: 5
Fin ft² / Living Area: 4558 ft²
Below Ground Living: 1314ft²
Bathrooms: 4
Above Ground Living: 3244ft²
-
Basement Details: Daylight/Lookout Windows, Egress Window(s), Finished, Full, Walkout,
Appliances Included:
-
- Refrigerator
- Washer
- Dryer
- Microwave
- Exhaust Fan
- Dishwasher
- Disposal
- Freezer
- Cooktop
- Double Oven
- Stainless Steel Appliances
EXTERIOR
Air Conditioning: Central Air
Garage Spaces: 3
Construction Materials: N/A
Foundation Size: 1536ft²
Unit Amenities:
-
- Patio
- Deck
- Natural Woodwork
- Hardwood Floors
- Ceiling Fan(s)
- Walk-In Closet
- Vaulted Ceiling(s)
- Washer/Dryer Hookup
- Security System
- In-Ground Sprinkler
- Kitchen Center Island
- French Doors
- Tile Floors
- Primary Bedroom Walk-In Closet
Heating System:
-
- Forced Air
ROOMS
| Main | Size | ft² |
|---|---|---|
| Living Room | 15 x 14 | 225 ft² |
| Dining Room | 14 x 12 | 196 ft² |
| Kitchen | 20 x 13 | 400 ft² |
| Family Room | 18 x 15 | 324 ft² |
| Informal Dining Room | 18 x 14 | 324 ft² |
| Four Season Porch | 14 x 12 | 196 ft² |
| Upper | Size | ft² |
|---|---|---|
| Bedroom 1 | 23 x 15 | 529 ft² |
| Bedroom 2 | 15 x 13 | 225 ft² |
| Bedroom 3 | 14 x 12 | 196 ft² |
| Bedroom 4 | 14 x 09 | 196 ft² |
| Lower | Size | ft² |
|---|---|---|
| Bedroom 5 | 15 x 11 | 225 ft² |
| Amusement Room | 15 x 15 | 225 ft² |
| Game Room | 14 x 12 | 196 ft² |
| Flex Room | 17 x 15 | 289 ft² |
LOT
Acres: N/A
Lot Size Dim.: 106 x 144 x 81 x 145
Longitude: 44.8851
Latitude: -93.4222
Zoning: Residential-Single Family
FINANCIAL & TAXES
Tax year: 2025
Tax annual amount: $9,004
MISCELLANEOUS
Fuel System: N/A
Sewer System: City Sewer/Connected
Water System: City Water/Connected
ADDITIONAL INFORMATION
MLS#: NST7778521
Listing Brokerage: Coldwell Banker Burnet

ID: 4072091
Published: September 04, 2025
Last Update: September 04, 2025
Views: 2






