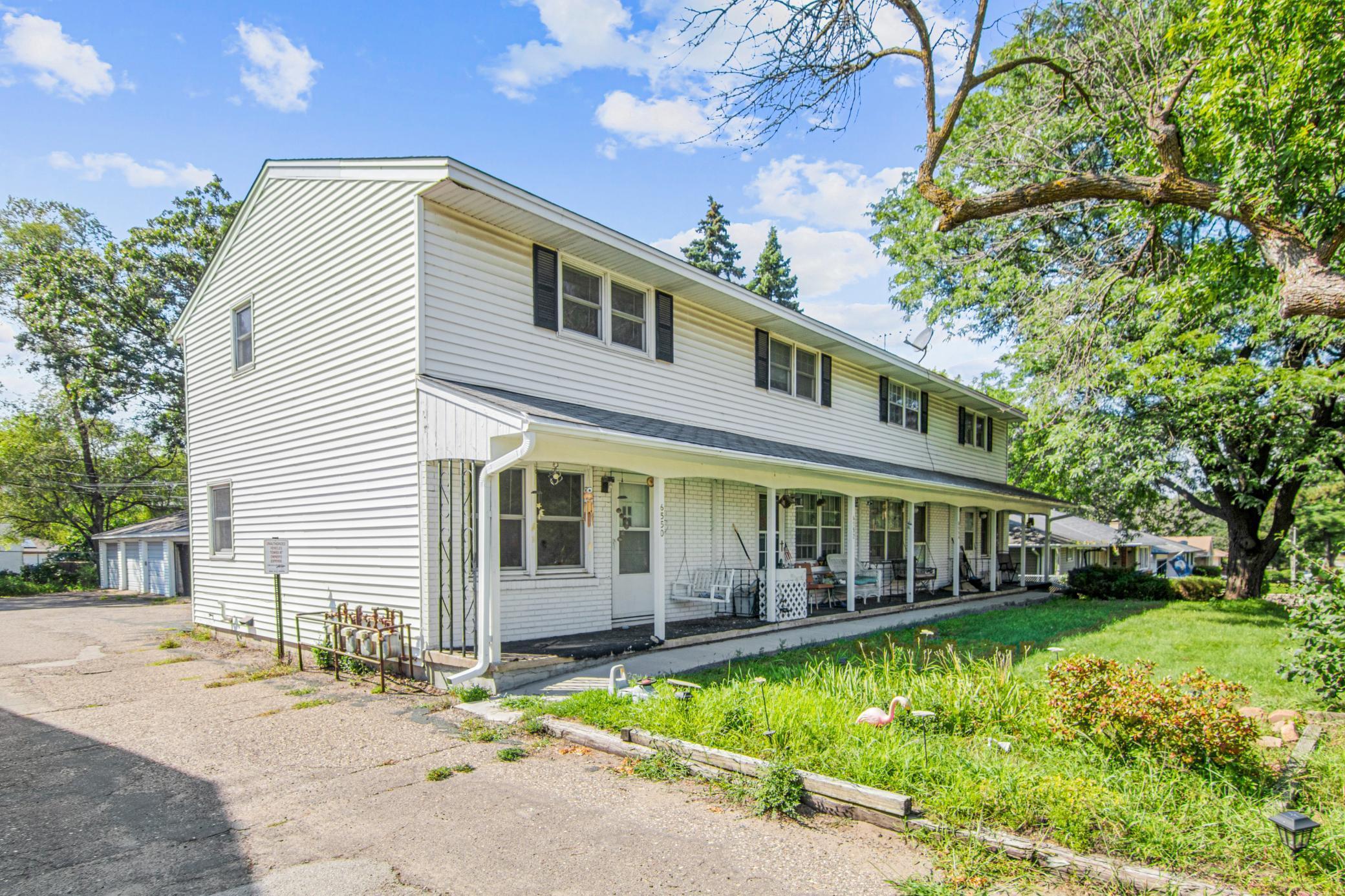6550 CENTRAL AVENUE
6550 Central Avenue, Minneapolis (Fridley), 55432, MN
-
Price: $169,900
-
Status type: For Sale
-
City: Minneapolis (Fridley)
-
Neighborhood: Condo 6 Old Central Condo
Bedrooms: 2
Property Size :1113
-
Listing Agent: NST19315,NST105534
-
Property type : Townhouse Side x Side
-
Zip code: 55432
-
Street: 6550 Central Avenue
-
Street: 6550 Central Avenue
Bathrooms: 1
Year: 1962
Listing Brokerage: RE/MAX Results
DETAILS
Discover a welcoming 2-bedroom, 1-bathroom home in the peaceful heart of Fridley. This charming property offers a smart layout with comfortable living spaces. The living room features a set of larger windows for supporting natural light, creating a bright and airy feel. The kitchen offers an efficient design, ready for your culinary ideas. Both bedrooms are sizeable with storage space, and solid hardwood floors. The bathroom is simple, but clean. Located close to parks, schools, restaurants, and commuter routes, this home combines the ease of suburban living with quick access to the Twin Cities. Whether you're starting out, simplifying, or investing, this Fridley home is your chance!
INTERIOR
Bedrooms: 2
Fin ft² / Living Area: 1113 ft²
Below Ground Living: 281ft²
Bathrooms: 1
Above Ground Living: 832ft²
-
Basement Details: Block,
Appliances Included:
-
EXTERIOR
Air Conditioning: Central Air
Garage Spaces: 1
Construction Materials: N/A
Foundation Size: 416ft²
Unit Amenities:
-
- Kitchen Window
- Hardwood Floors
Heating System:
-
- Forced Air
ROOMS
| Main | Size | ft² |
|---|---|---|
| Living Room | 15x16 | 225 ft² |
| Kitchen | 10x15 | 100 ft² |
| Lower | Size | ft² |
|---|---|---|
| Family Room | 15x16 | 225 ft² |
| Upper | Size | ft² |
|---|---|---|
| Bedroom 1 | 12x11 | 144 ft² |
| Bedroom 2 | 12X9 | 144 ft² |
| Basement | Size | ft² |
|---|---|---|
| Utility Room | 15x9 | 225 ft² |
LOT
Acres: N/A
Lot Size Dim.: 167.2 x 85
Longitude: 45.0871
Latitude: -93.2382
Zoning: Residential-Single Family
FINANCIAL & TAXES
Tax year: 2025
Tax annual amount: $1,970
MISCELLANEOUS
Fuel System: N/A
Sewer System: City Sewer/Connected
Water System: City Water/Connected
ADDITIONAL INFORMATION
MLS#: NST7785790
Listing Brokerage: RE/MAX Results

ID: 3984704
Published: August 09, 2025
Last Update: August 09, 2025
Views: 2






