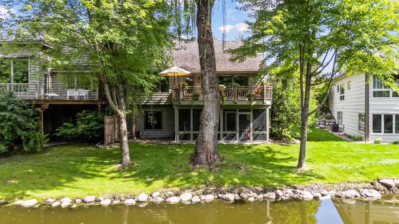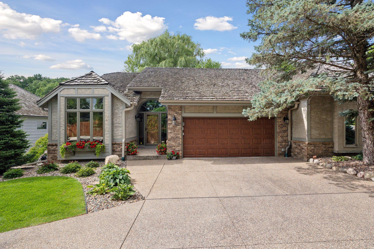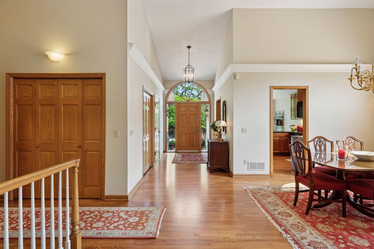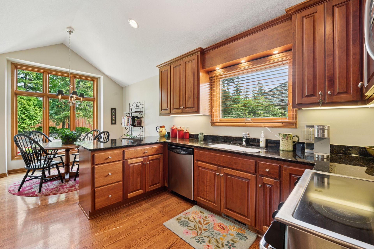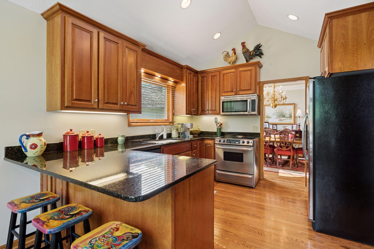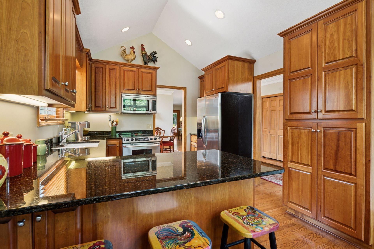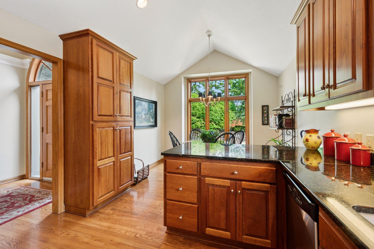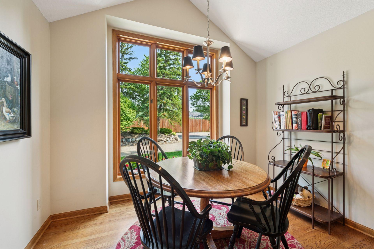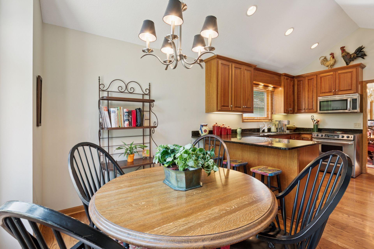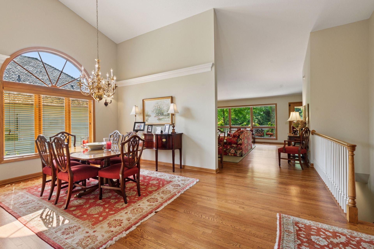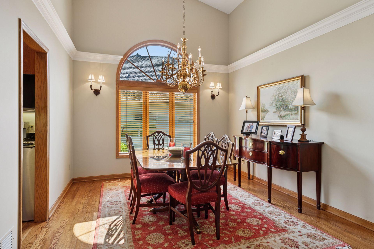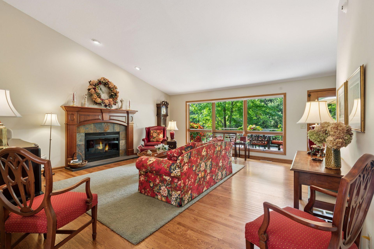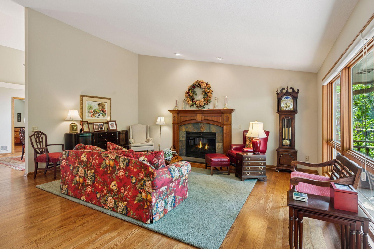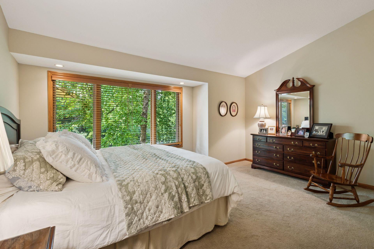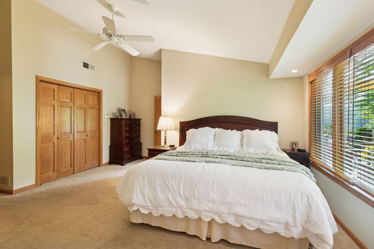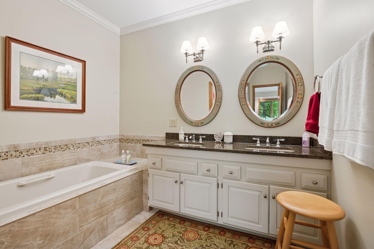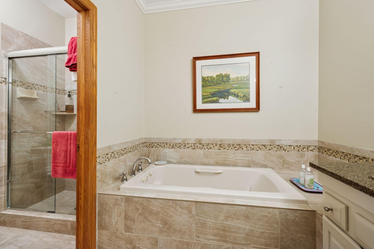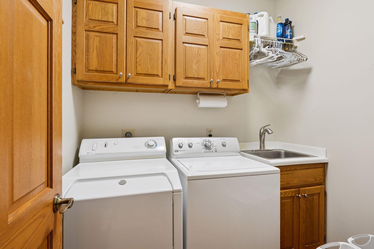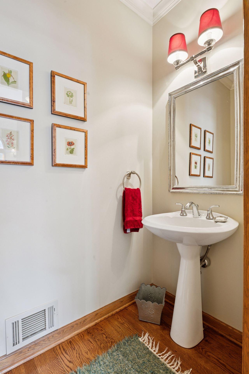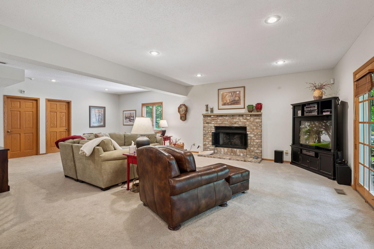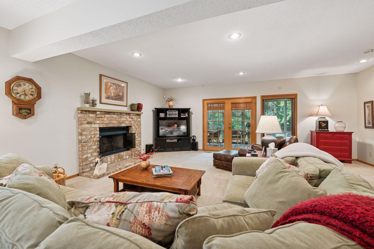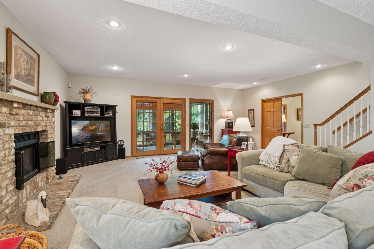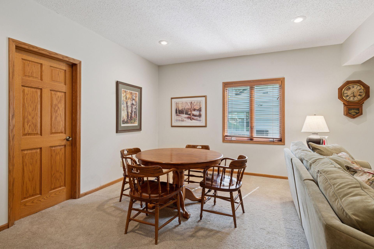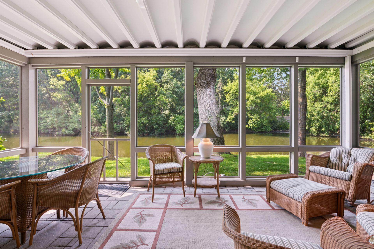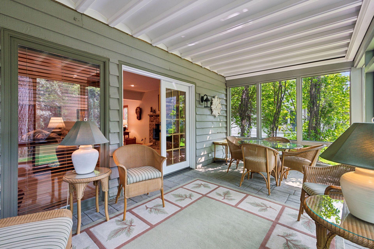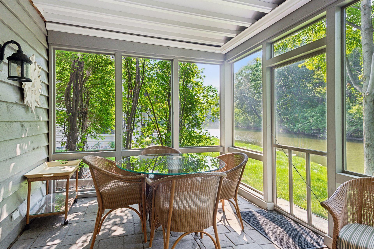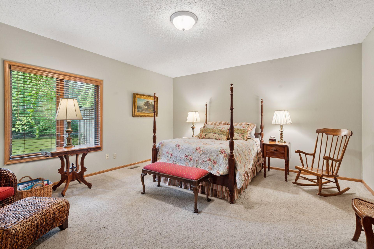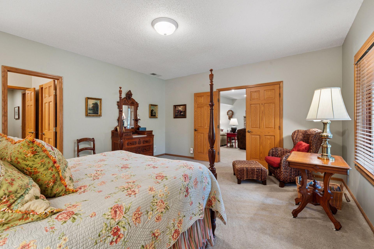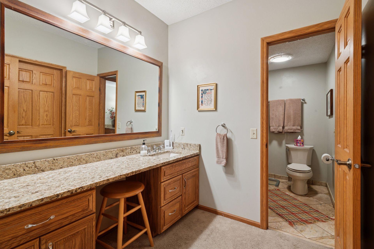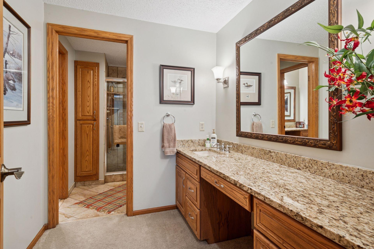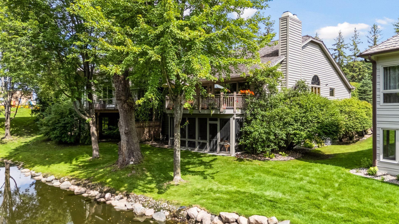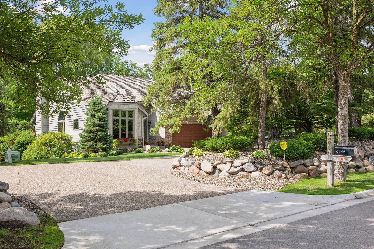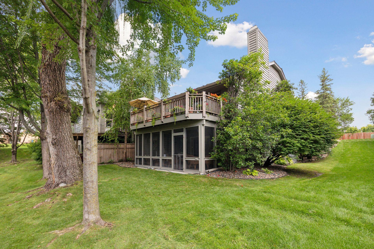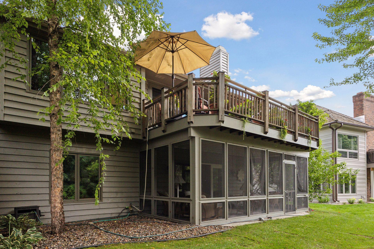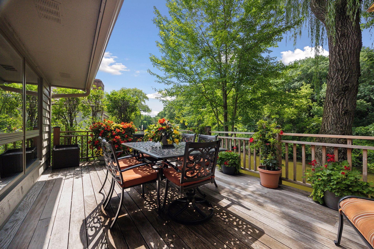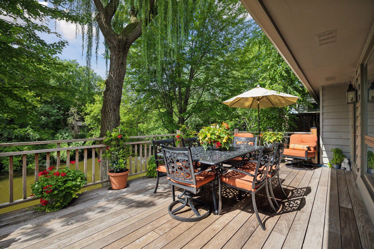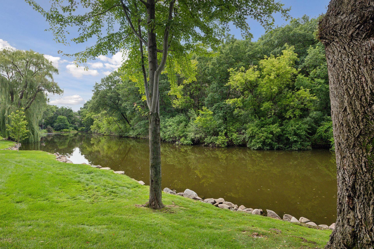6545 MCCAULEY TRAIL
6545 McCauley Trail, Minneapolis (Edina), 55439, MN
-
Price: $789,000
-
Status type: For Sale
-
City: Minneapolis (Edina)
-
Neighborhood: N/A
Bedrooms: 3
Property Size :3106
-
Listing Agent: NST16645,NST50965
-
Property type : Townhouse Side x Side
-
Zip code: 55439
-
Street: 6545 McCauley Trail
-
Street: 6545 McCauley Trail
Bathrooms: 3
Year: 1985
Listing Brokerage: Coldwell Banker Burnet
FEATURES
- Range
- Refrigerator
- Washer
- Dryer
- Microwave
- Dishwasher
- Water Softener Owned
- Disposal
- Humidifier
- Gas Water Heater
- Stainless Steel Appliances
DETAILS
Bright and sunny pondside home in convenient Edina location offers dreamy one level living. Gorgeous real oak hardwood floors throughout all public spaces, vaulted living room with beautiful fireplace, formal dining room as well as ample breakfast room dining space in the kitchen. Stainless steel appliances and granite countertops. The primary suite is vaulted and has two generous closets and a recently renovated full bathroom with double vanity and separate tub and shower. Main floor laundry. Fabulous pondside deck on the main floor and a charming screen room below it in the walk out lower level. Enjoy cozy evenings in the lower level family room with fireplace with gas logs. 2 additional bedrooms down and another bathroom. Huge under-garage storage room makes for a great workshop! You'll be excited to call this spacious place your home
INTERIOR
Bedrooms: 3
Fin ft² / Living Area: 3106 ft²
Below Ground Living: 1492ft²
Bathrooms: 3
Above Ground Living: 1614ft²
-
Basement Details: Drain Tiled, Finished, Full, Sump Pump, Walkout,
Appliances Included:
-
- Range
- Refrigerator
- Washer
- Dryer
- Microwave
- Dishwasher
- Water Softener Owned
- Disposal
- Humidifier
- Gas Water Heater
- Stainless Steel Appliances
EXTERIOR
Air Conditioning: Central Air
Garage Spaces: 2
Construction Materials: N/A
Foundation Size: 1614ft²
Unit Amenities:
-
- Porch
- Natural Woodwork
- Hardwood Floors
- Main Floor Primary Bedroom
Heating System:
-
- Forced Air
ROOMS
| Main | Size | ft² |
|---|---|---|
| Living Room | 19x18 | 361 ft² |
| Dining Room | 12x12 | 144 ft² |
| Kitchen | 20x11 | 400 ft² |
| Bedroom 1 | 17x16 | 289 ft² |
| Deck | 22x12 | 484 ft² |
| Lower | Size | ft² |
|---|---|---|
| Bedroom 2 | 17x15 | 289 ft² |
| Bedroom 3 | 17x11 | 289 ft² |
| Family Room | 29x22 | 841 ft² |
| Porch | 22x12 | 484 ft² |
| Workshop | 21x20 | 441 ft² |
LOT
Acres: N/A
Lot Size Dim.: 64x165x43x155
Longitude: 44.8892
Latitude: -93.3913
Zoning: Residential-Single Family
FINANCIAL & TAXES
Tax year: 2025
Tax annual amount: $7,825
MISCELLANEOUS
Fuel System: N/A
Sewer System: City Sewer/Connected
Water System: City Water/Connected
ADDITIONAL INFORMATION
MLS#: NST7776189
Listing Brokerage: Coldwell Banker Burnet

ID: 4086359
Published: September 08, 2025
Last Update: September 08, 2025
Views: 1


