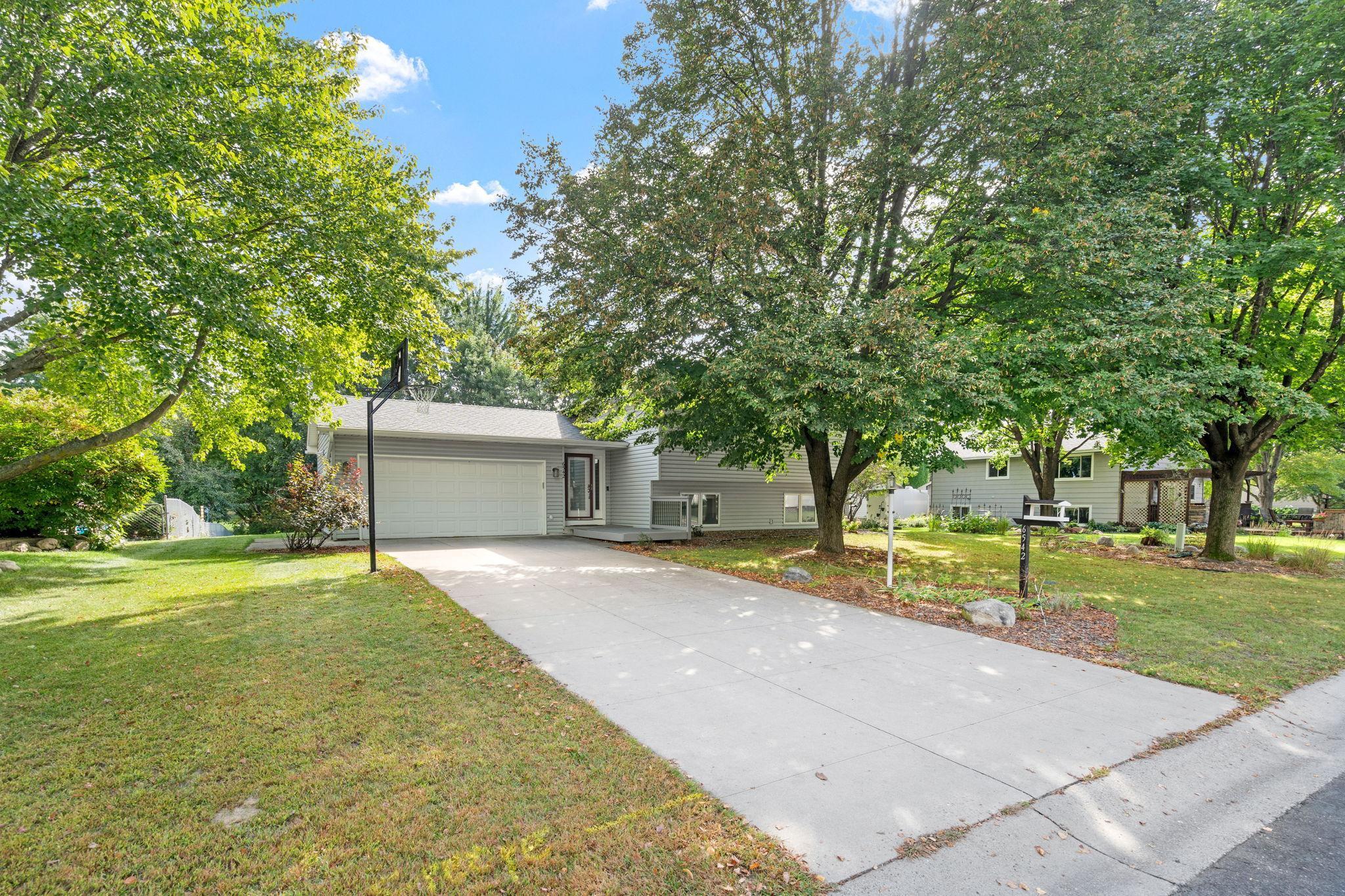6542 BLACK DUCK DRIVE
6542 Black Duck Drive, Lino Lakes, 55014, MN
-
Price: $415,000
-
Status type: For Sale
-
City: Lino Lakes
-
Neighborhood: D Erickson 2nd Add
Bedrooms: 3
Property Size :1794
-
Listing Agent: NST1000018,NST226504
-
Property type : Single Family Residence
-
Zip code: 55014
-
Street: 6542 Black Duck Drive
-
Street: 6542 Black Duck Drive
Bathrooms: 2
Year: 1988
Listing Brokerage: Real Broker LLC
FEATURES
- Range
- Refrigerator
- Washer
- Dryer
- Microwave
- Dishwasher
- Water Softener Owned
- Disposal
DETAILS
Beautifully cared for home featuring a bright and open main level with spacious living and dining areas. The kitchen offers ample storage and prep space, with an easy flow to the living room for gatherings. Upstairs you’ll find comfortable bedrooms and a full bath, while the lower level provides additional living space for a family room, office, or hobby area. Enjoy the private backyard with room to garden, play, or relax. Convenient location close to schools, parks, and local amenities.
INTERIOR
Bedrooms: 3
Fin ft² / Living Area: 1794 ft²
Below Ground Living: 810ft²
Bathrooms: 2
Above Ground Living: 984ft²
-
Basement Details: Egress Window(s), Finished, Full, Walkout,
Appliances Included:
-
- Range
- Refrigerator
- Washer
- Dryer
- Microwave
- Dishwasher
- Water Softener Owned
- Disposal
EXTERIOR
Air Conditioning: Central Air
Garage Spaces: 2
Construction Materials: N/A
Foundation Size: 984ft²
Unit Amenities:
-
- Kitchen Window
- Deck
- Porch
- Hardwood Floors
- Ceiling Fan(s)
- Walk-In Closet
- Paneled Doors
- Tile Floors
- Primary Bedroom Walk-In Closet
Heating System:
-
- Forced Air
ROOMS
| Main | Size | ft² |
|---|---|---|
| Garage | 16'6"x22'9" | 375.38 ft² |
| Storage | 6'4"x9'3" | 58.58 ft² |
| Foyer | 9'10"x10'9" | 105.71 ft² |
| Deck | 23'6"x11'7" | 272.21 ft² |
| Living Room | 13'5"x18'2" | 243.74 ft² |
| Informal Dining Room | 9'8"x7'2" | 69.28 ft² |
| Kitchen | 9'8"x10'8" | 103.11 ft² |
| Bedroom 1 | 9'10"x12'7" | 123.74 ft² |
| Walk In Closet | 9'5"x3'5" | 32.17 ft² |
| Bedroom 2 | 9'8"x11'1" | 107.14 ft² |
| Bathroom | 9'8"x5'4" | 51.56 ft² |
| Lower | Size | ft² |
|---|---|---|
| Recreation Room | 22'10"x18'0" | 411 ft² |
| Utility Room | 11'7"x7'1" | 82.05 ft² |
| Bathroom | 11'8"x5'6" | 64.17 ft² |
| Bedroom 3 | 11'2"x17'3" | 192.63 ft² |
| Walk In Closet | 11'8"x10'0" | 116.67 ft² |
LOT
Acres: N/A
Lot Size Dim.: 76x149
Longitude: 45.1436
Latitude: -93.0883
Zoning: Residential-Single Family
FINANCIAL & TAXES
Tax year: 2025
Tax annual amount: $3,996
MISCELLANEOUS
Fuel System: N/A
Sewer System: City Sewer/Connected
Water System: City Water/Connected
ADDITIONAL INFORMATION
MLS#: NST7806996
Listing Brokerage: Real Broker LLC

ID: 4172365
Published: October 02, 2025
Last Update: October 02, 2025
Views: 2






